3827 N 13th Avenue, Phoenix, AZ 85013
Local realty services provided by:Better Homes and Gardens Real Estate S.J. Fowler
Listed by: lindsey brumagin, laura manning
Office: my home group real estate
MLS#:6915354
Source:ARMLS
Price summary
- Price:$499,000
- Price per sq. ft.:$310.71
About this home
Welcome to this beautifully updated 4-bedroom, 2-bathroom home tucked inside the highly sought-after neighborhood of Woodlawn Park. Sitting on a spacious 7,000+ sq ft corner lot, this property offers both charm and functionality just minutes from downtown, the airport, and the vibrant Melrose District.
Step inside to find fresh interior paint, LVP flooring throughout the main living areas, and plush carpet in the secondary bedrooms. The huge primary suite is a true retreat, featuring a stunning ensuite bathroom with floor-to-ceiling tile. Three of the four bedrooms include walk-in closets, offering plenty of storage for everyone.
The upgrades continue with energy-efficient windows, blown-in attic insulation, and an upgraded tankless water heater- all designed to keep utility costs low. The 2 year old roof (2023) and exterior paint (2024) mean peace of mind for years to come. A reverse osmosis system adds another layer of convenience.
Outside, the possibilities are endless with a full-sized RV gate, multiple concrete pads for toys, a guest house, or entertaining, and still plenty of room for grass, a gazebo, or your dream backyard oasis.
This home is truly turn-keyall that's left is for you to move in and enjoy!
Contact an agent
Home facts
- Year built:1947
- Listing ID #:6915354
- Updated:December 17, 2025 at 07:44 PM
Rooms and interior
- Bedrooms:4
- Total bathrooms:2
- Full bathrooms:2
- Living area:1,606 sq. ft.
Heating and cooling
- Cooling:Ceiling Fan(s), Programmable Thermostat
- Heating:Electric
Structure and exterior
- Year built:1947
- Building area:1,606 sq. ft.
- Lot area:0.18 Acres
Schools
- High school:Central High School
- Middle school:Osborn Middle School
- Elementary school:Clarendon School
Utilities
- Water:City Water
Finances and disclosures
- Price:$499,000
- Price per sq. ft.:$310.71
- Tax amount:$1,068 (2024)
New listings near 3827 N 13th Avenue
- New
 $1,399,900Active4 beds 3 baths2,579 sq. ft.
$1,399,900Active4 beds 3 baths2,579 sq. ft.6118 E Blanche Drive, Scottsdale, AZ 85254
MLS# 6959071Listed by: HOMESMART - New
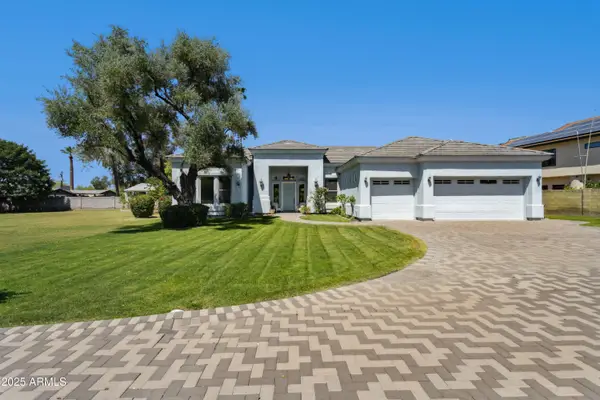 $1,490,000Active0.97 Acres
$1,490,000Active0.97 Acres316 E Bethany Home Road #10, Phoenix, AZ 85012
MLS# 6959081Listed by: AXIS REAL ESTATE - New
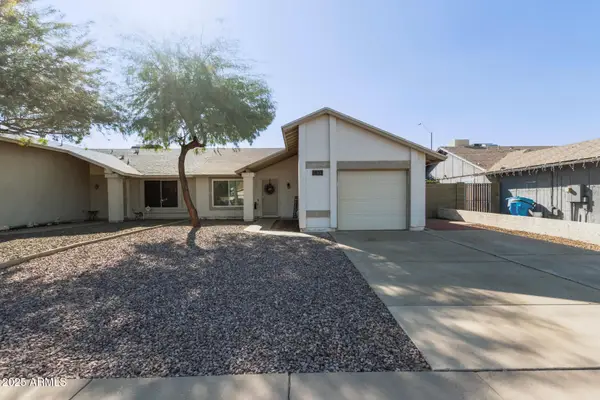 $319,000Active2 beds 2 baths1,056 sq. ft.
$319,000Active2 beds 2 baths1,056 sq. ft.1833 E Sandra Terrace, Phoenix, AZ 85022
MLS# 6958981Listed by: REAL BROKER - New
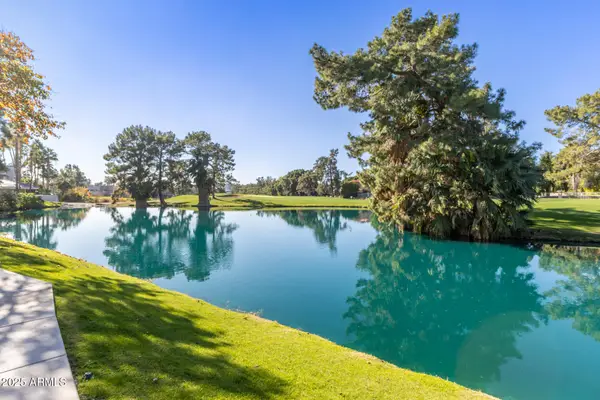 $379,900Active2 beds 1 baths1,258 sq. ft.
$379,900Active2 beds 1 baths1,258 sq. ft.5136 N 31st Place #634, Phoenix, AZ 85016
MLS# 6958982Listed by: WEST USA REALTY - New
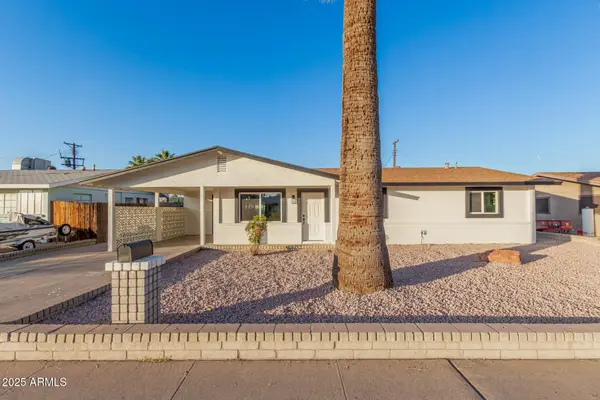 $395,000Active3 beds 2 baths1,598 sq. ft.
$395,000Active3 beds 2 baths1,598 sq. ft.3426 W Glenn Drive, Phoenix, AZ 85051
MLS# 6958985Listed by: DELEX REALTY - New
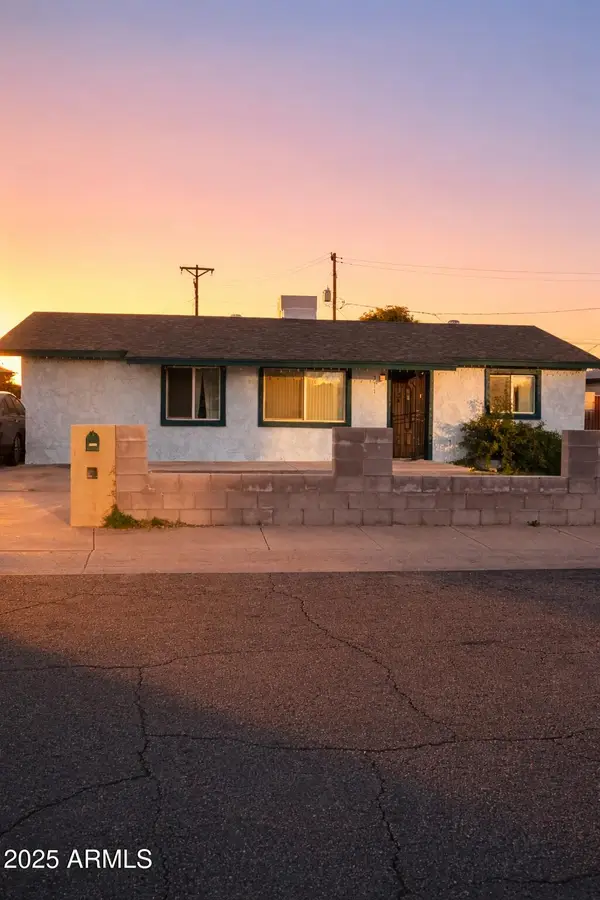 Listed by BHGRE$340,000Active4 beds 2 baths1,742 sq. ft.
Listed by BHGRE$340,000Active4 beds 2 baths1,742 sq. ft.5617 N 38th Drive, Phoenix, AZ 85019
MLS# 6959005Listed by: BETTER HOMES & GARDENS REAL ESTATE SJ FOWLER - New
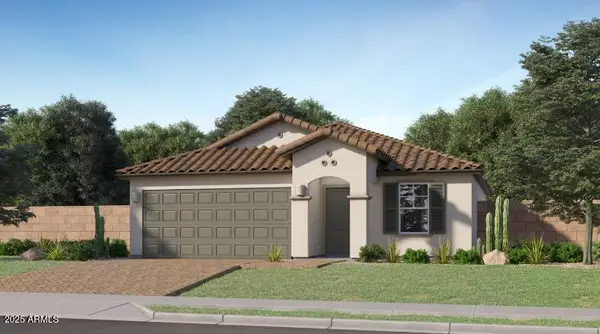 $404,740Active3 beds 2 baths1,219 sq. ft.
$404,740Active3 beds 2 baths1,219 sq. ft.3016 N 98th Lane, Phoenix, AZ 85037
MLS# 6959024Listed by: LENNAR SALES CORP - New
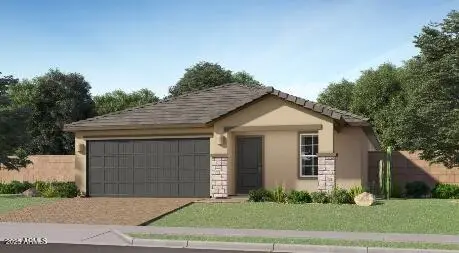 $442,740Active4 beds 2 baths1,649 sq. ft.
$442,740Active4 beds 2 baths1,649 sq. ft.3024 N 98th Lane, Phoenix, AZ 85037
MLS# 6959025Listed by: LENNAR SALES CORP - New
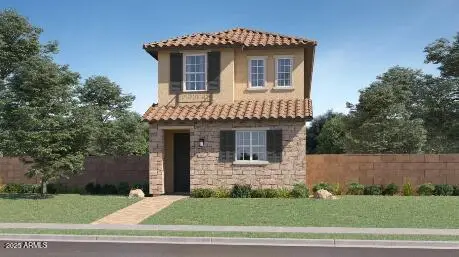 $432,490Active3 beds 3 baths1,958 sq. ft.
$432,490Active3 beds 3 baths1,958 sq. ft.9821 W Catalina Drive, Phoenix, AZ 85037
MLS# 6959031Listed by: LENNAR SALES CORP - New
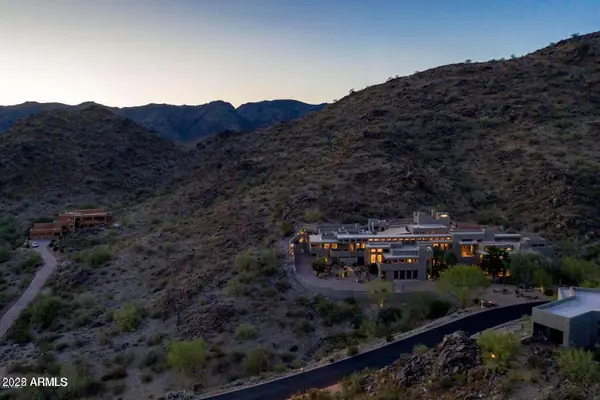 $640,000Active4.23 Acres
$640,000Active4.23 Acres14008 S Rockhill Road #40, Phoenix, AZ 85048
MLS# 6958954Listed by: WEST USA REALTY
