3828 E Monterosa Street, Phoenix, AZ 85018
Local realty services provided by:Better Homes and Gardens Real Estate BloomTree Realty
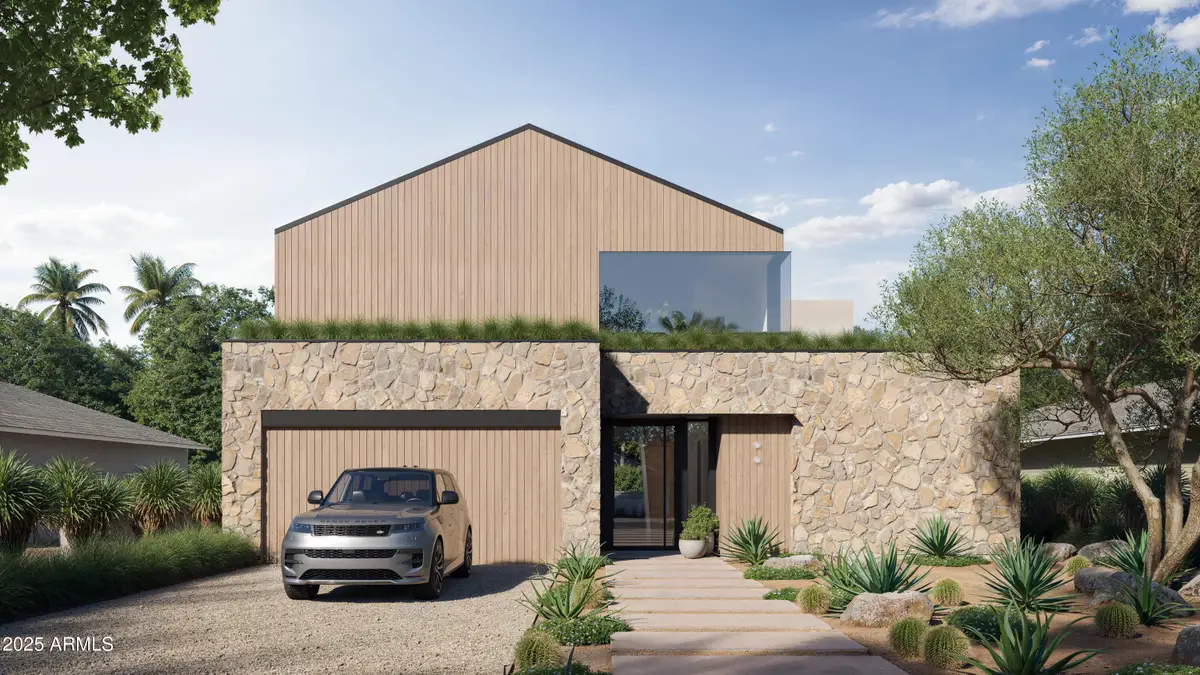
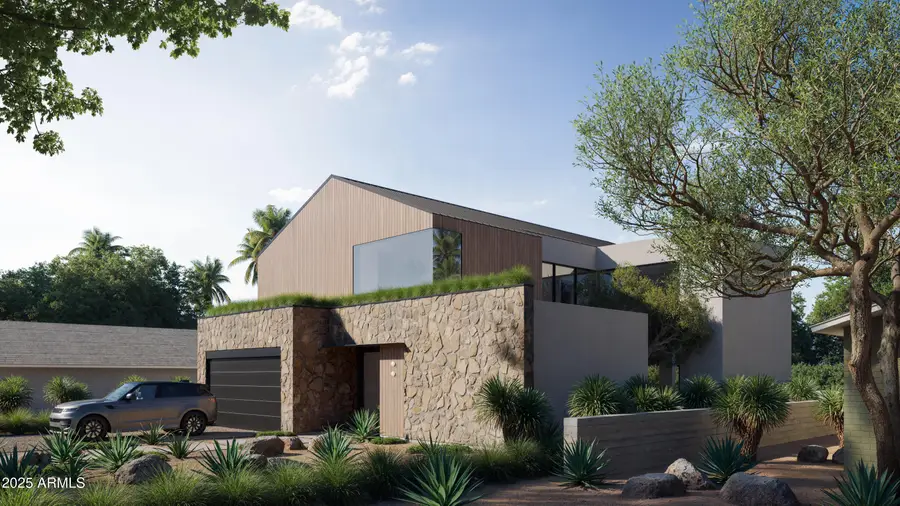
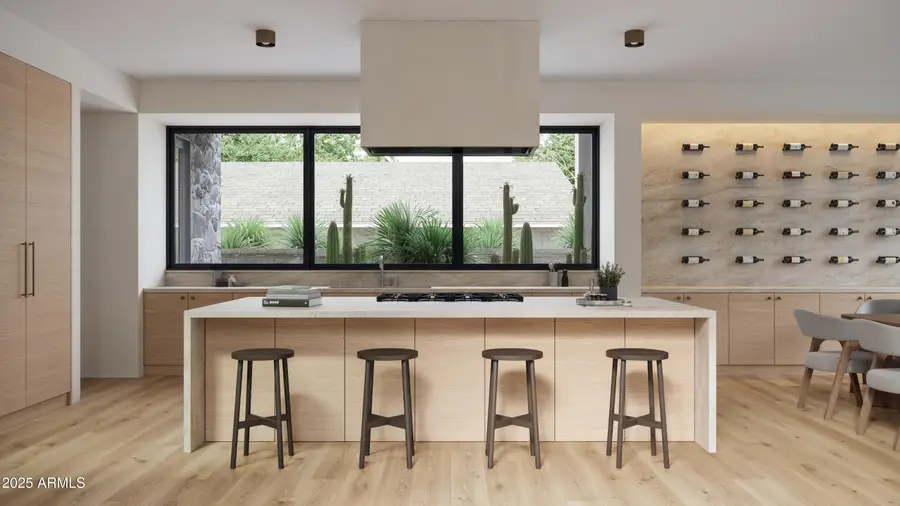
3828 E Monterosa Street,Phoenix, AZ 85018
$2,295,000
- 4 Beds
- 5 Baths
- 3,655 sq. ft.
- Single family
- Active
Listed by:megan smith
Office:the brokery
MLS#:6843602
Source:ARMLS
Price summary
- Price:$2,295,000
- Price per sq. ft.:$627.91
About this home
Ready to break ground with a two-week notice, Echo—a 3,655-square-foot masterpiece by Minimal Living Concepts—redefines two-story luxury in Arcadia with organic modern design. Featuring 4 beds, 4.5 baths, and a flex space, this home blends warm textures with clean lines. A central courtyard—the heart of Echo—connects to a 22-foot double-height living room, its two-story windows flooding the space with light. Opposite the courtyard, 10-foot sliders open to a backyard oasis, where a pool and lush grass area invite seamless indoor-outdoor living. Oversized living room features a 6-foot fireplace. Inside, 9.5-inch white oak flooring and cabinetry create cohesive warmth, complimented by Taj Mahal quartzite countertops. Jenn-Air appliance suite in the kitchen. Kohler fixtures elevate the baths, with the primary offering a spa-like retreatdual vanities, a freestanding tub, and floor-to-ceiling glass. The primary suite features a fireplace, white oak accents, and a private balcony overlooking the desert. A flex space adapts to your needsoffice, studio, or guest retreat. Upgrades are available to personalize this exquisite design.
Minimal Living Concepts has left no stone unturned, ensuring Echo is as functional as it is beautiful. At 3828 E Monterosa, luxury isn't just a promiseit's a lifestyle, woven into every detail of this architectural gem.
Contact an agent
Home facts
- Year built:2026
- Listing Id #:6843602
- Updated:July 31, 2025 at 02:50 PM
Rooms and interior
- Bedrooms:4
- Total bathrooms:5
- Full bathrooms:4
- Half bathrooms:1
- Living area:3,655 sq. ft.
Heating and cooling
- Cooling:Ceiling Fan(s)
- Heating:Electric
Structure and exterior
- Year built:2026
- Building area:3,655 sq. ft.
- Lot area:0.15 Acres
Schools
- High school:Camelback High School
- Middle school:Biltmore Preparatory Academy
- Elementary school:Biltmore Preparatory Academy
Utilities
- Water:City Water
Finances and disclosures
- Price:$2,295,000
- Price per sq. ft.:$627.91
- Tax amount:$4,784 (2024)
New listings near 3828 E Monterosa Street
- New
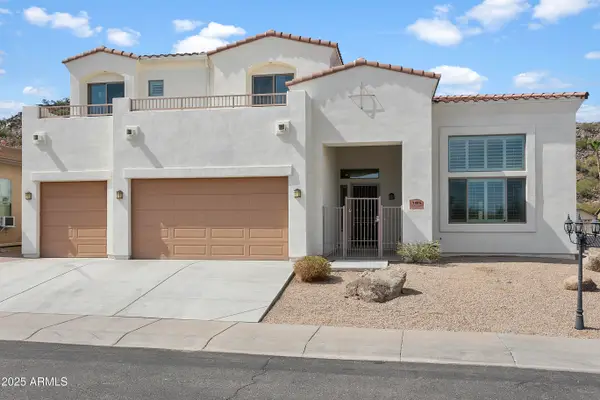 $765,000Active4 beds 3 baths3,000 sq. ft.
$765,000Active4 beds 3 baths3,000 sq. ft.1805 E Marco Polo Road, Phoenix, AZ 85024
MLS# 6905930Listed by: HOMESMART - New
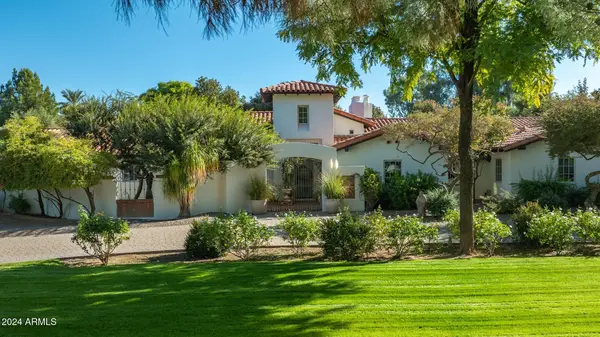 $6,999,000Active6 beds 6 baths6,656 sq. ft.
$6,999,000Active6 beds 6 baths6,656 sq. ft.5245 N 21st Street, Phoenix, AZ 85016
MLS# 6905937Listed by: ML CO REALTY - New
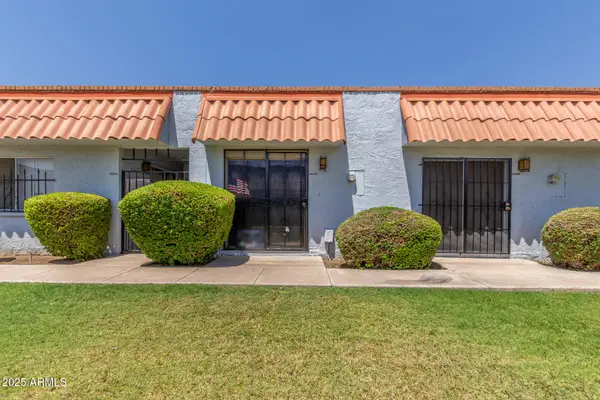 $150,000Active2 beds 1 baths728 sq. ft.
$150,000Active2 beds 1 baths728 sq. ft.6822 N 35th Avenue #F, Phoenix, AZ 85017
MLS# 6905950Listed by: HOMESMART - New
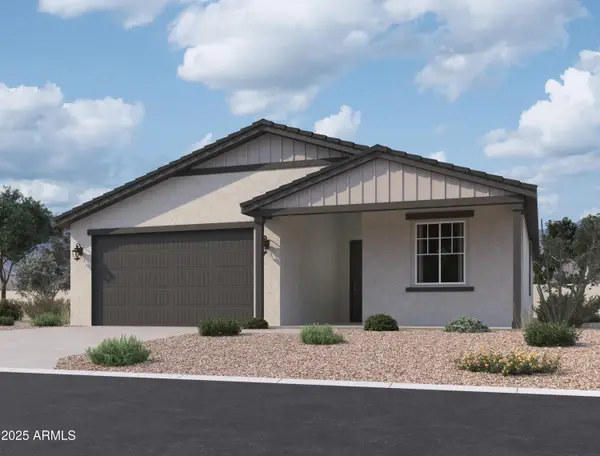 $439,990Active3 beds 2 baths1,777 sq. ft.
$439,990Active3 beds 2 baths1,777 sq. ft.9624 W Tamarisk Avenue, Tolleson, AZ 85353
MLS# 6905959Listed by: COMPASS - New
 $1,195,000Active4 beds 2 baths2,545 sq. ft.
$1,195,000Active4 beds 2 baths2,545 sq. ft.5433 E Hartford Avenue, Scottsdale, AZ 85254
MLS# 6905987Listed by: COMPASS - New
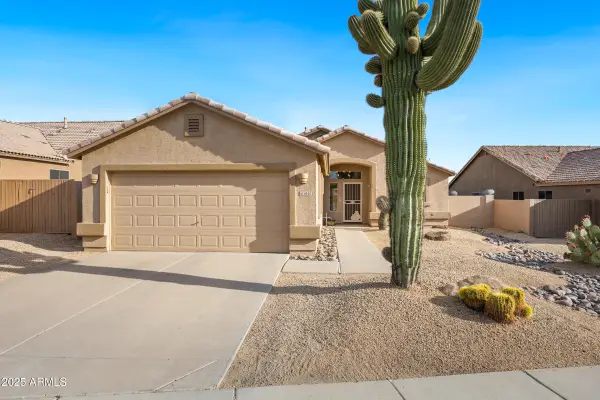 $575,000Active3 beds 2 baths1,679 sq. ft.
$575,000Active3 beds 2 baths1,679 sq. ft.5045 E Duane Lane, Cave Creek, AZ 85331
MLS# 6906016Listed by: ON Q PROPERTY MANAGEMENT - New
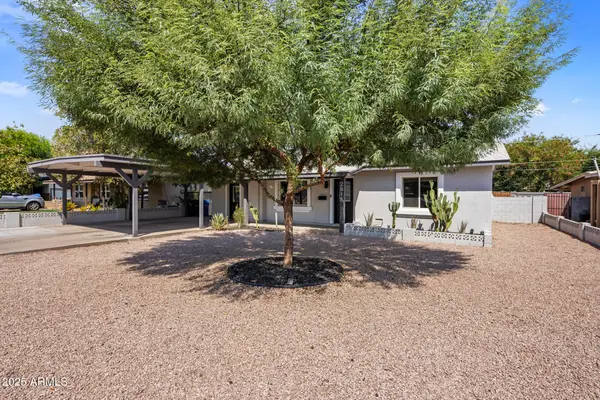 $585,000Active3 beds 2 baths2,114 sq. ft.
$585,000Active3 beds 2 baths2,114 sq. ft.2815 N 32nd Place, Phoenix, AZ 85008
MLS# 6906022Listed by: GRAYSON REAL ESTATE - New
 $439,990Active3 beds 2 baths1,577 sq. ft.
$439,990Active3 beds 2 baths1,577 sq. ft.9523 W Parkway Drive, Tolleson, AZ 85353
MLS# 6905876Listed by: COMPASS - New
 $180,000Active3 beds 2 baths1,806 sq. ft.
$180,000Active3 beds 2 baths1,806 sq. ft.2233 E Behrend Drive #222, Phoenix, AZ 85024
MLS# 6905883Listed by: FATHOM REALTY ELITE - New
 $210,000Active3 beds 2 baths1,088 sq. ft.
$210,000Active3 beds 2 baths1,088 sq. ft.11666 N 28th Drive #Unit 265, Phoenix, AZ 85029
MLS# 6905900Listed by: HOMESMART
