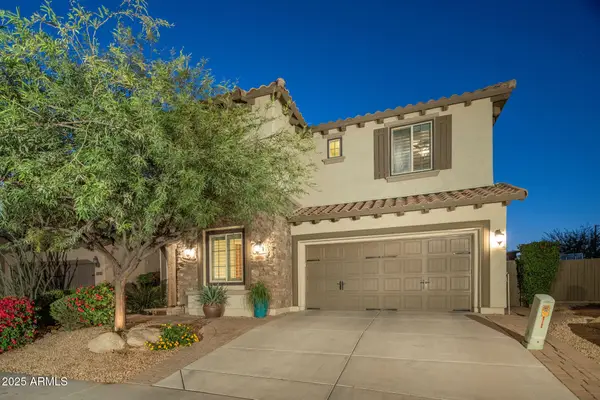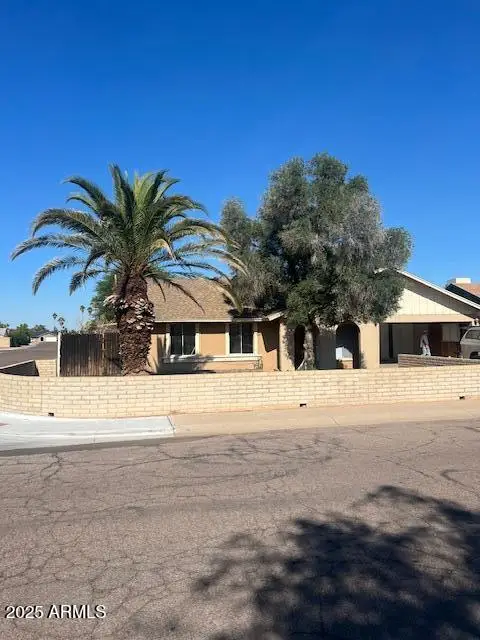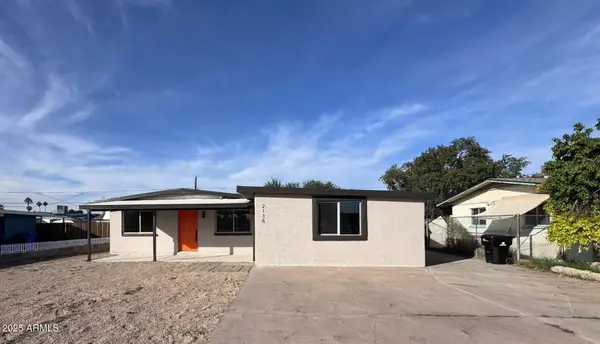3830 E Desert Cove Avenue, Phoenix, AZ 85028
Local realty services provided by:Better Homes and Gardens Real Estate S.J. Fowler
Listed by: claire ackerman
Office: compass
MLS#:6844410
Source:ARMLS
Price summary
- Price:$775,000
About this home
PRICE IMPROVEMENT! Prime location close to Cholla Cove Park, shopping, dining, Hiking Trailheads & the PV Mall Redevelopment! BONUS...Little to no electric bills w/ owned solar!! Don't miss this GEM nestled in the highly desirable zip code of 85028! This beautifully updated home offers 5 bedrooms, 2.5 bathrooms & was thoughtfully designed blending modern finishes with everyday functionality. Step inside to an open-concept floor plan highlighted by porcelain tile floors, recessed lighting & dual-pane windows. The kitchen is a true showstopper — featuring white shaker cabinetry, granite countertops, a double island with hidden outlets, induction cooktop stove/oven with vent hood, wine fridge & stainless steel LG Smart appliances. The primary suite is a private retreat with an upgraded... ensuite bath; featuring a tiled walk-in shower with glass enclosure & a sliding barn door leading to the walk-in closet. The versatile 5th bedroom has access to the backyard with an attached half bath perfect for a guest suite, home office, or multi-gen living. Enjoy year-round comfort & energy efficiency with an OWNED solar system & updated HVAC with an Ecobee thermostat. Smart home features include a hard-wired ADT security system, Feit camera & doorbell system, Tesla charger & Alexa-compatible lighting throughout. The private backyard is complete with a pebble-tec pool surrounded by travertine cool decking that also runs under the covered patio & the raised patio area complimented by 2 mature mulberry trees. You'll also love the spacious side yard with a motorized RV gate, 220V outlet for RV parking & plenty of room for all your toys.
Located in the heart of Phoenix, near top-rated schools, hiking trails, dining & freeway access this is Arizona living at its finest!
Contact an agent
Home facts
- Year built:1968
- Listing ID #:6844410
- Updated:November 14, 2025 at 10:08 AM
Rooms and interior
- Bedrooms:5
- Total bathrooms:3
- Full bathrooms:2
- Half bathrooms:1
Heating and cooling
- Cooling:Ceiling Fan(s), Programmable Thermostat
- Heating:Electric
Structure and exterior
- Year built:1968
- Lot area:0.24 Acres
Schools
- High school:Shadow Mountain High School
- Middle school:Shea Middle School
- Elementary school:Mercury Mine Elementary School
Utilities
- Water:City Water
Finances and disclosures
- Price:$775,000
- Tax amount:$2,401
New listings near 3830 E Desert Cove Avenue
- New
 $670,000Active6 beds 3 baths3,742 sq. ft.
$670,000Active6 beds 3 baths3,742 sq. ft.2125 W Crimson Terrace, Phoenix, AZ 85085
MLS# 6947105Listed by: RUSS LYON SOTHEBY'S INTERNATIONAL REALTY - Open Fri, 10am to 1pmNew
 $3,225,000Active5 beds 5 baths4,678 sq. ft.
$3,225,000Active5 beds 5 baths4,678 sq. ft.3965 E Sierra Vista Drive, Paradise Valley, AZ 85253
MLS# 6946214Listed by: RUSS LYON SOTHEBY'S INTERNATIONAL REALTY - Open Fri, 10am to 1pmNew
 $575,000Active3 beds 3 baths1,558 sq. ft.
$575,000Active3 beds 3 baths1,558 sq. ft.27812 N 26th Avenue, Phoenix, AZ 85085
MLS# 6946502Listed by: RUSS LYON SOTHEBY'S INTERNATIONAL REALTY - New
 $340,000Active2 beds 2 baths1,098 sq. ft.
$340,000Active2 beds 2 baths1,098 sq. ft.3147 W Potter Drive, Phoenix, AZ 85027
MLS# 6946487Listed by: CENTURY 21 ARIZONA FOOTHILLS - New
 $615,000Active2 beds 3 baths1,382 sq. ft.
$615,000Active2 beds 3 baths1,382 sq. ft.2300 E Campbell Avenue #201, Phoenix, AZ 85016
MLS# 6946284Listed by: RUSS LYON SOTHEBY'S INTERNATIONAL REALTY - New
 $1,035,000Active5 beds 5 baths3,489 sq. ft.
$1,035,000Active5 beds 5 baths3,489 sq. ft.21724 N 36th Street, Phoenix, AZ 85050
MLS# 6945962Listed by: REALTY ONE GROUP - New
 $515,000Active5 beds 3 baths2,560 sq. ft.
$515,000Active5 beds 3 baths2,560 sq. ft.10428 S 54th Lane, Laveen, AZ 85339
MLS# 6945966Listed by: MOMENTUM BROKERS LLC - New
 $340,000Active4 beds 2 baths1,628 sq. ft.
$340,000Active4 beds 2 baths1,628 sq. ft.4054 W Corrine Drive, Phoenix, AZ 85029
MLS# 6945948Listed by: PRESTIGE REALTY - New
 $365,000Active3 beds 2 baths1,456 sq. ft.
$365,000Active3 beds 2 baths1,456 sq. ft.2315 E Nancy Lane, Phoenix, AZ 85042
MLS# 6945952Listed by: HOMESMART - New
 $379,999Active4 beds 2 baths1,543 sq. ft.
$379,999Active4 beds 2 baths1,543 sq. ft.2138 W Sunnyside Avenue, Phoenix, AZ 85029
MLS# 6945955Listed by: AIG REALTY LLC
