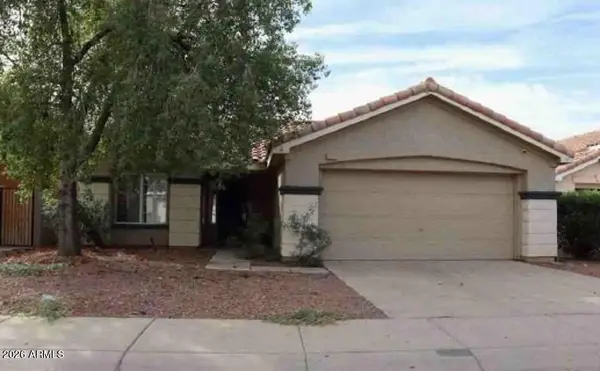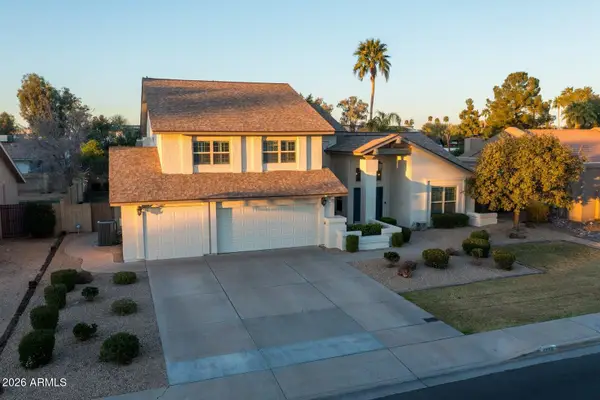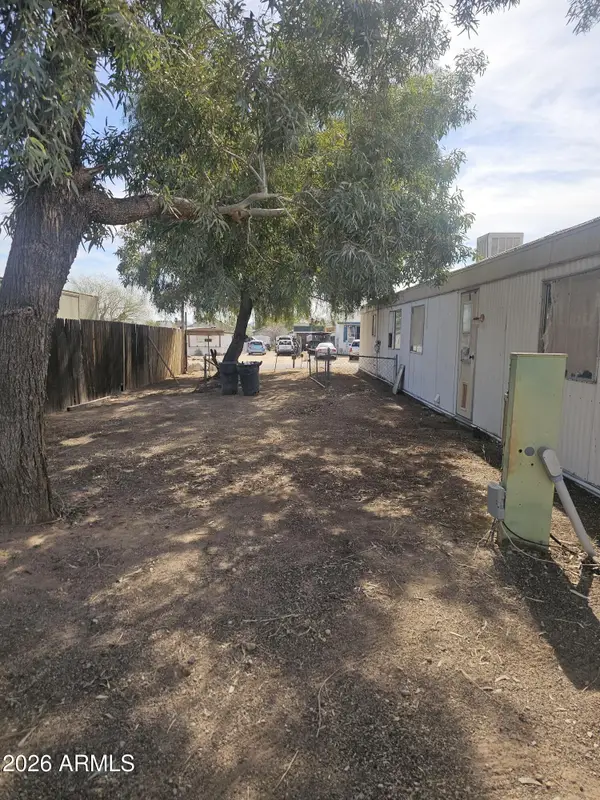3830 E Devonshire Avenue, Phoenix, AZ 85018
Local realty services provided by:Better Homes and Gardens Real Estate BloomTree Realty
3830 E Devonshire Avenue,Phoenix, AZ 85018
$1,550,000
- 5 Beds
- - Baths
- 2,926 sq. ft.
- Single family
- Active
Listed by: chrissy heller
Office: retsy
MLS#:6619087
Source:ARMLS
Price summary
- Price:$1,550,000
- Price per sq. ft.:$529.73
About this home
Welcome to this stunning modern Arcadia ranch, situated on one of the most desirable streets in Arcadia Lite. This home, completed in 2018, boasts impeccable finishes throughout. The thoughtfully designed floor plan features two expansive and private primary suites, along with three generously sized guest rooms. The kitchen, living, and dining areas seamlessly flow together, creating an open-concept living space. Step outside and you'll find a front courtyard, perfect for gathering with friends and neighbors. The low-maintenance turf, lush ficus trees for added privacy, and spacious covered patio make it easy to enjoy the outdoors year-round. The extended-length garage has been upgraded with epoxy flooring and cabinets for extra storage. Additional highlights of this home include a water softener, whole home nest and ring automation, and upgraded closet systems. With popular hot spots like LGO, The Porch, Ingo's, and Sip Coffee just a short walk away you'll have no trouble embracing the vibrant Arcadia lifestyle.
Contact an agent
Home facts
- Year built:1954
- Listing ID #:6619087
- Updated:January 14, 2024 at 03:09 PM
Rooms and interior
- Bedrooms:5
- Living area:2,926 sq. ft.
Heating and cooling
- Cooling:Ceiling Fan(s), Refrigeration
- Heating:Natural Gas
Structure and exterior
- Year built:1954
- Building area:2,926 sq. ft.
- Lot area:0.21 Acres
Schools
- High school:Camelback High School
- Middle school:Biltmore Preparatory Academy
- Elementary school:Creighton Elementary School
Utilities
- Water:City Water
Finances and disclosures
- Price:$1,550,000
- Price per sq. ft.:$529.73
New listings near 3830 E Devonshire Avenue
- New
 $409,900Active3 beds 2 baths1,271 sq. ft.
$409,900Active3 beds 2 baths1,271 sq. ft.3039 N 38th Street #11, Phoenix, AZ 85018
MLS# 6983031Listed by: MAIN STREET GROUP - New
 $269,800Active3 beds 2 baths1,189 sq. ft.
$269,800Active3 beds 2 baths1,189 sq. ft.9973 W Mackenzie Drive, Phoenix, AZ 85037
MLS# 6983053Listed by: LEGION REALTY - New
 $387,500Active4 beds 2 baths1,845 sq. ft.
$387,500Active4 beds 2 baths1,845 sq. ft.11255 W Roma Avenue, Phoenix, AZ 85037
MLS# 6983080Listed by: RE/MAX DESERT SHOWCASE - New
 $144,000Active-- beds -- baths840 sq. ft.
$144,000Active-- beds -- baths840 sq. ft.3708 W Lone Cactus Drive, Glendale, AZ 85308
MLS# 6983084Listed by: REALTY ONE GROUP - New
 $1,350,000Active3 beds 3 baths2,470 sq. ft.
$1,350,000Active3 beds 3 baths2,470 sq. ft.2948 E Crest Lane, Phoenix, AZ 85050
MLS# 6983091Listed by: SENW - New
 $1,050,000Active5 beds 4 baths3,343 sq. ft.
$1,050,000Active5 beds 4 baths3,343 sq. ft.4658 E Kings Avenue, Phoenix, AZ 85032
MLS# 6982964Listed by: RUSS LYON SOTHEBY'S INTERNATIONAL REALTY - New
 $275,000Active2 beds 2 baths1,013 sq. ft.
$275,000Active2 beds 2 baths1,013 sq. ft.750 E Northern Avenue #1041, Phoenix, AZ 85020
MLS# 6982991Listed by: REALTY ONE GROUP - New
 $775,000Active4 beds 2 baths2,000 sq. ft.
$775,000Active4 beds 2 baths2,000 sq. ft.4128 N 3rd Avenue, Phoenix, AZ 85013
MLS# 6982997Listed by: REAL BROKER - New
 $949,900Active3 beds 4 baths2,428 sq. ft.
$949,900Active3 beds 4 baths2,428 sq. ft.123 W Holcomb Lane, Phoenix, AZ 85003
MLS# 6983020Listed by: INTEGRITY ALL STARS - New
 $144,000Active0.23 Acres
$144,000Active0.23 Acres3708 W Lone Cactus Drive, Glendale, AZ 85308
MLS# 6983022Listed by: REALTY ONE GROUP

