3830 E White Aster Street, Phoenix, AZ 85044
Local realty services provided by:Better Homes and Gardens Real Estate S.J. Fowler
3830 E White Aster Street,Phoenix, AZ 85044
$550,000
- 4 Beds
- 3 Baths
- - sq. ft.
- Single family
- Pending
Listed by:derek a deardorffrealestate@derekdeardorff.com
Office:realty one group
MLS#:6899196
Source:ARMLS
Price summary
- Price:$550,000
About this home
Welcome to this Ahwatukee haven, featuring a true detached casita and thoughtful upgrades inside and out, all on a quiet cul-de-sac with mountain views.
Step inside the single-level main house, where vaulted ceilings, a skylight, and double French doors bathe the great room in natural light. A sleek tiled fireplace and continuous plank-tile floors create cozy, low-maintenance elegance. The kitchen invites conversation, offering quartz counters, soft-close Shaker cabinetry, black-stainless appliances, and a peninsula with comfortable breakfast-bar seating.
Slide the doors open to an outdoor retreat that encourages relaxation at every turn: an expansive paver patio for sunset dinners, a lattice-top covered area for shaded lounging, and a Spanish-inspired stucco fireplace. Ficus-hedge accents and lush turf provide a private, green backdrop, while a separate built-in BBQ island makes weekend hosting a joy.
Follow the paver walkway to the detached casita, complete with its own entrance, full bath, and dedicated HVAC. This flexible space is ideal for visiting family, a serene studio, or a quiet work-from-home suite.
With South Mountain trailheads, Kyrene schools, local shops, and major highways just minutes away, this move-in-ready property blends convenience with a warm, welcoming lifestyle. Come fall in love and make it yours.
Contact an agent
Home facts
- Year built:1985
- Listing ID #:6899196
- Updated:September 02, 2025 at 09:11 AM
Rooms and interior
- Bedrooms:4
- Total bathrooms:3
- Full bathrooms:3
Heating and cooling
- Cooling:Ceiling Fan(s)
- Heating:Electric
Structure and exterior
- Year built:1985
- Lot area:0.16 Acres
Schools
- High school:Desert Vista High School
- Middle school:Kyrene Altadena Middle School
- Elementary school:Kyrene Monte Vista School
Utilities
- Water:City Water
Finances and disclosures
- Price:$550,000
- Tax amount:$2,136
New listings near 3830 E White Aster Street
- New
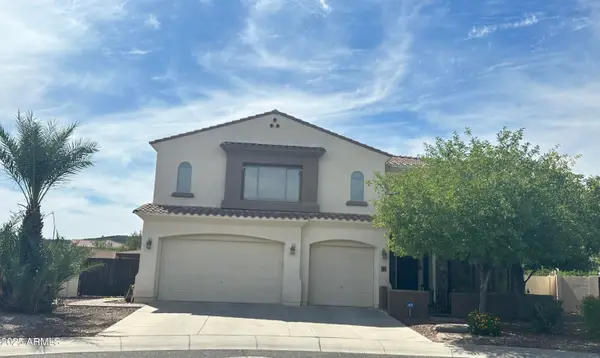 $1,099,999Active5 beds 3 baths4,088 sq. ft.
$1,099,999Active5 beds 3 baths4,088 sq. ft.2405 E Charlotte Drive, Phoenix, AZ 85024
MLS# 6913481Listed by: HOMESMART - New
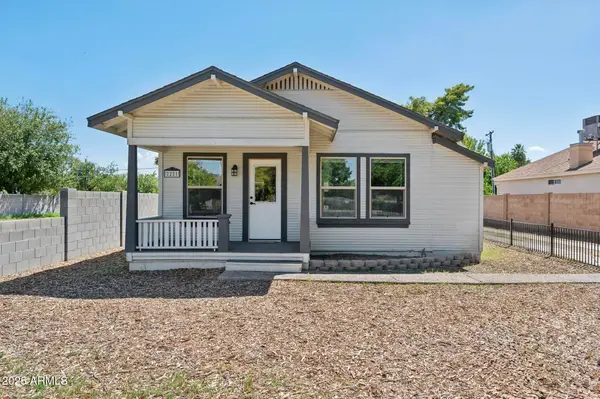 $359,999Active2 beds 1 baths790 sq. ft.
$359,999Active2 beds 1 baths790 sq. ft.2221 W Hayward Avenue, Phoenix, AZ 85021
MLS# 6913463Listed by: REALTY EXECUTIVES ARIZONA TERRITORY - New
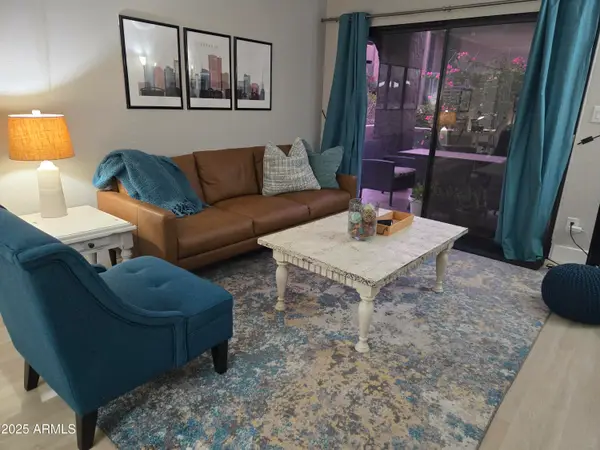 $270,000Active1 beds 1 baths749 sq. ft.
$270,000Active1 beds 1 baths749 sq. ft.3825 E Camelback Road #176, Phoenix, AZ 85018
MLS# 6913474Listed by: INTEGRA HOMES AND LAND - New
 $725,000Active4 beds 3 baths2,022 sq. ft.
$725,000Active4 beds 3 baths2,022 sq. ft.27921 N 19th Drive, Phoenix, AZ 85085
MLS# 6913450Listed by: EXP REALTY - New
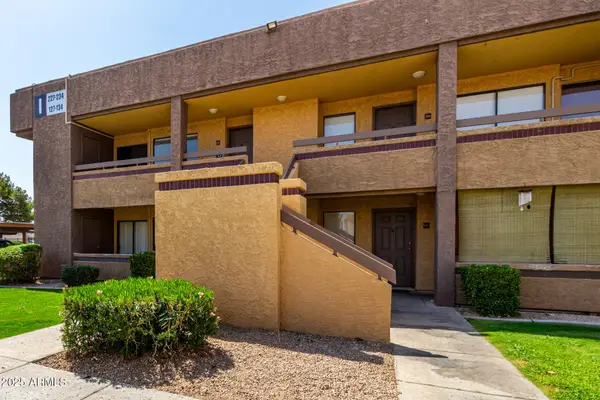 $189,900Active2 beds 1 baths784 sq. ft.
$189,900Active2 beds 1 baths784 sq. ft.3601 W Tierra Buena Lane #227, Phoenix, AZ 85053
MLS# 6913423Listed by: 3RD BASE REALTY GROUP LLC - New
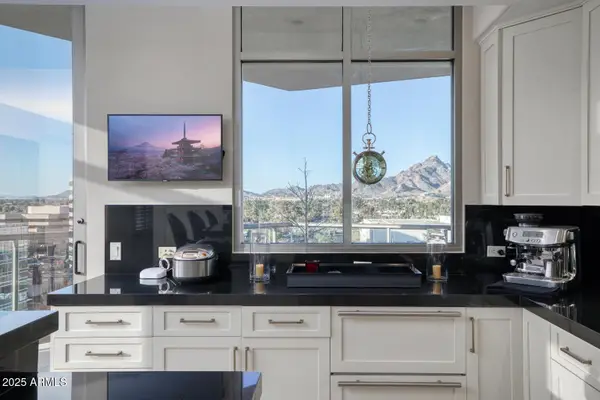 $3,125,000Active3 beds 3 baths3,350 sq. ft.
$3,125,000Active3 beds 3 baths3,350 sq. ft.2402 E Esplanade Lane #1101, Phoenix, AZ 85016
MLS# 6913430Listed by: COLDWELL BANKER REALTY - New
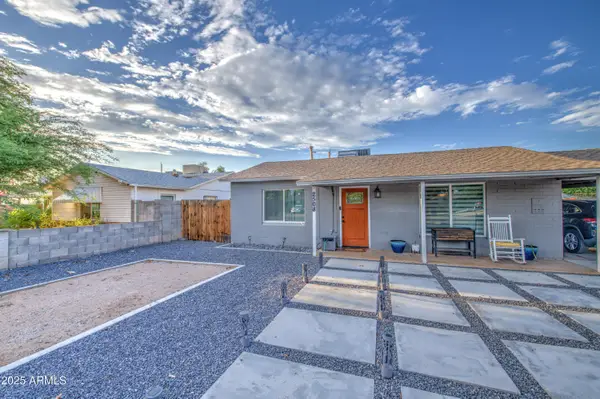 $849,900Active3 beds 1 baths1,045 sq. ft.
$849,900Active3 beds 1 baths1,045 sq. ft.2508 E Clarendon Avenue, Phoenix, AZ 85016
MLS# 6913434Listed by: AT HOME REAL ESTATE ARIZONA - New
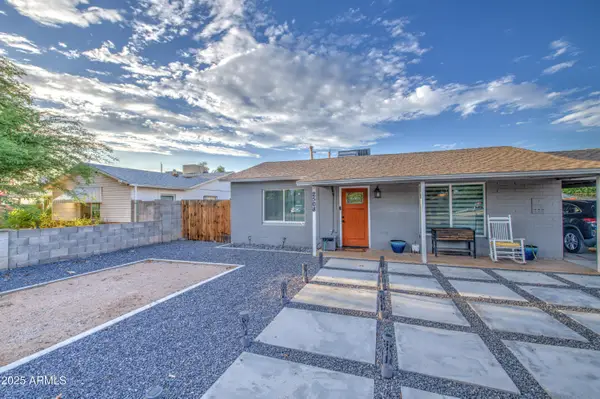 $849,900Active-- beds -- baths
$849,900Active-- beds -- baths2508 E Clarendon Avenue, Phoenix, AZ 85016
MLS# 6913436Listed by: AT HOME REAL ESTATE ARIZONA - New
 $689,000Active4 beds 4 baths2,810 sq. ft.
$689,000Active4 beds 4 baths2,810 sq. ft.5131 W El Cortez Trail, Phoenix, AZ 85083
MLS# 6913389Listed by: MY HOME GROUP REAL ESTATE - New
 $360,000Active2 beds 2 baths1,512 sq. ft.
$360,000Active2 beds 2 baths1,512 sq. ft.5204 E Saguaro Circle, Phoenix, AZ 85044
MLS# 6913393Listed by: ARIZONA BEST REAL ESTATE
