3831 N 8th Street, Phoenix, AZ 85014
Local realty services provided by:Better Homes and Gardens Real Estate S.J. Fowler
3831 N 8th Street,Phoenix, AZ 85014
$849,000
- 5 Beds
- 5 Baths
- 3,264 sq. ft.
- Single family
- Active
Listed by:boryana delov
Office:my home group real estate
MLS#:6877460
Source:ARMLS
Price summary
- Price:$849,000
- Price per sq. ft.:$260.11
About this home
Appraisal report at $1,105,000. Gorgeous, rare find in Central Phoenix. New construction two story main house features 3 bedrooms, 2.5 baths + office/den. Open floor plan with gourmet kitchen and high end appliances, large kitchen island with quartz countertop, separate formal dining area, walk-in pantry with cabinets and counter space. Spacious living room, 12' tiled fireplace. Second story offers spacious loft area with sufficient storage/closet space. Amazing master suite has large bathroom with separate shower and free standing tub, double vanity, walk-in closet. In addition two good sized bedrooms and a full bath. 550 sq. ft. double car garage with electric car charger. Two a/c units.
Separate electrical panels for main and guest house. Detached guest house with two bedrooms and two baths, full kitchen, full size laundry inside. Guest house was rebuilt in 2020. Could be great source of income.
Contact an agent
Home facts
- Year built:2025
- Listing ID #:6877460
- Updated:September 29, 2025 at 06:08 PM
Rooms and interior
- Bedrooms:5
- Total bathrooms:5
- Full bathrooms:4
- Half bathrooms:1
- Living area:3,264 sq. ft.
Heating and cooling
- Heating:Electric
Structure and exterior
- Year built:2025
- Building area:3,264 sq. ft.
- Lot area:0.17 Acres
Schools
- High school:North High School
- Middle school:Osborn Middle School
- Elementary school:Longview Elementary School
Utilities
- Water:City Water
Finances and disclosures
- Price:$849,000
- Price per sq. ft.:$260.11
- Tax amount:$1,865 (2024)
New listings near 3831 N 8th Street
- New
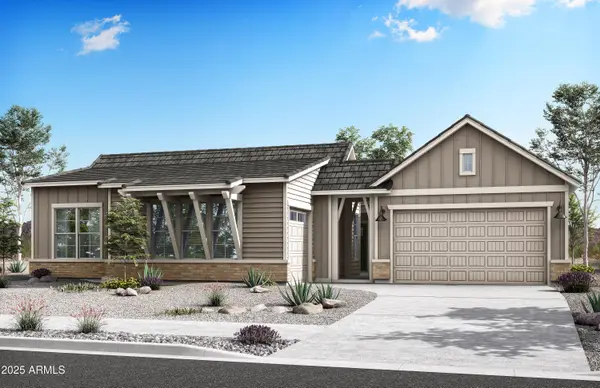 $990,000Active4 beds 4 baths3,200 sq. ft.
$990,000Active4 beds 4 baths3,200 sq. ft.31524 N 42nd Place, Cave Creek, AZ 85331
MLS# 6926141Listed by: KLMR SALES - New
 $389,900Active4 beds 3 baths1,602 sq. ft.
$389,900Active4 beds 3 baths1,602 sq. ft.10911 W Meadowbrook Avenue, Phoenix, AZ 85037
MLS# 6926056Listed by: GENTRY REAL ESTATE - New
 $799,000Active4 beds 4 baths2,360 sq. ft.
$799,000Active4 beds 4 baths2,360 sq. ft.4201 W Waltann Lane, Phoenix, AZ 85053
MLS# 6926046Listed by: HOMESMART - New
 $280,000Active0.56 Acres
$280,000Active0.56 Acres3911 W Oraibi Drive #6, Glendale, AZ 85308
MLS# 6926050Listed by: COLDWELL BANKER REALTY - New
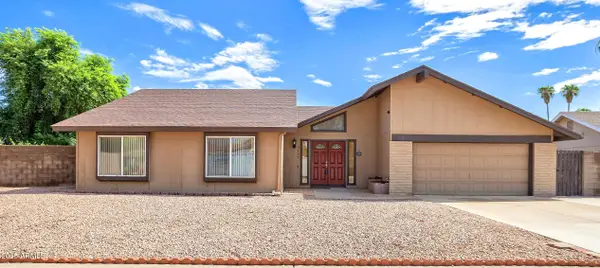 $425,000Active3 beds 2 baths1,889 sq. ft.
$425,000Active3 beds 2 baths1,889 sq. ft.2409 W Banff Lane, Phoenix, AZ 85023
MLS# 6926042Listed by: HOMESMART 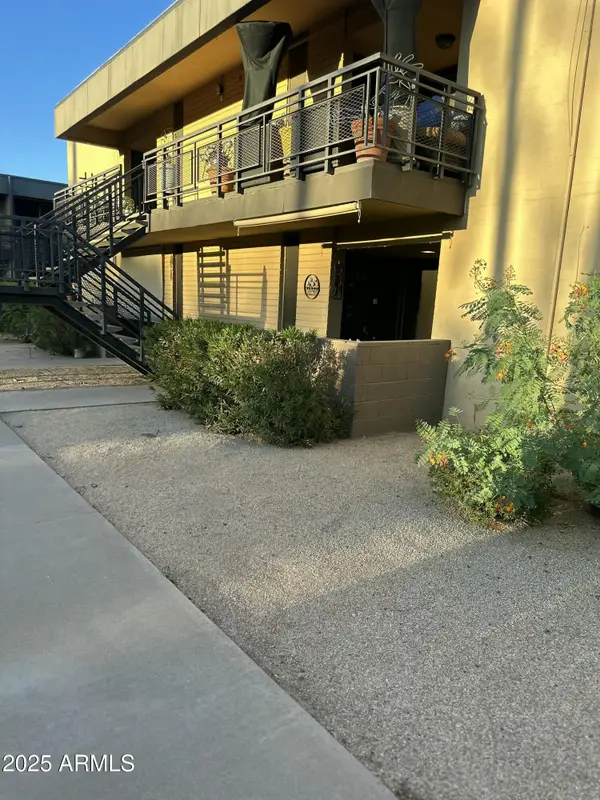 $127,500Pending2 beds 2 baths1,323 sq. ft.
$127,500Pending2 beds 2 baths1,323 sq. ft.6501 N 17th Avenue #208, Phoenix, AZ 85015
MLS# 6926038Listed by: CITIEA- New
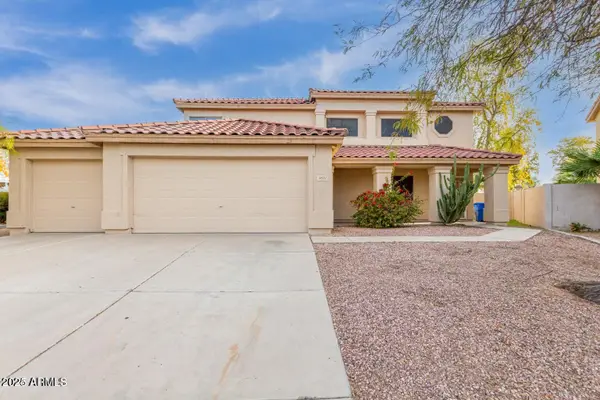 $545,000Active5 beds 5 baths3,156 sq. ft.
$545,000Active5 beds 5 baths3,156 sq. ft.4831 N 93rd Dr Drive, Phoenix, AZ 85037
MLS# 6926033Listed by: HOMESMART - New
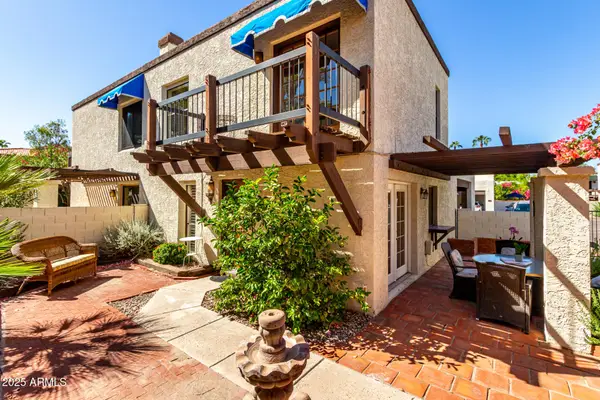 $320,000Active2 beds 2 baths976 sq. ft.
$320,000Active2 beds 2 baths976 sq. ft.8638 S 51st Street #1, Phoenix, AZ 85044
MLS# 6926016Listed by: HOMESMART - New
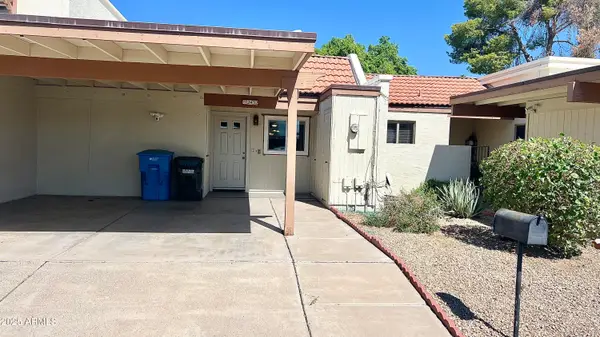 $240,000Active2 beds 2 baths970 sq. ft.
$240,000Active2 beds 2 baths970 sq. ft.2432 W Eugie Avenue W, Phoenix, AZ 85029
MLS# 6926021Listed by: FERNANDEZ REALTY - New
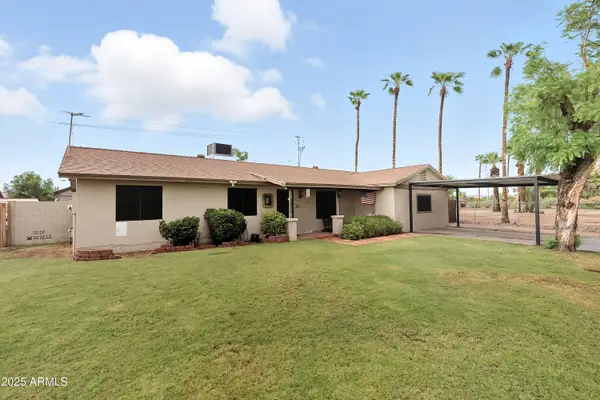 $400,000Active4 beds 2 baths1,845 sq. ft.
$400,000Active4 beds 2 baths1,845 sq. ft.3930 W Desert Hills Drive, Phoenix, AZ 85029
MLS# 6926010Listed by: VARSITY REALTY
