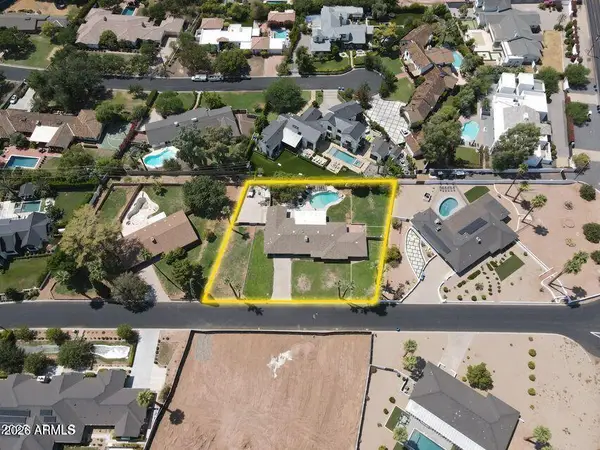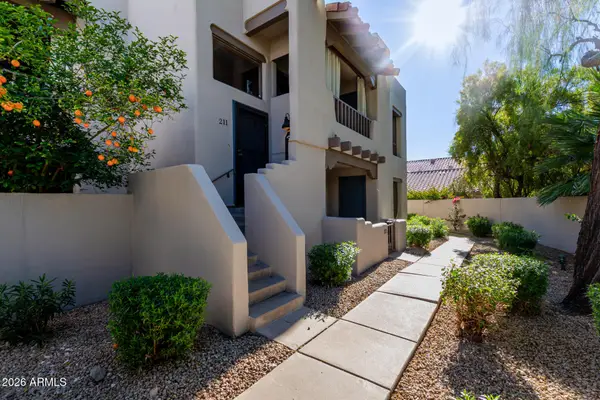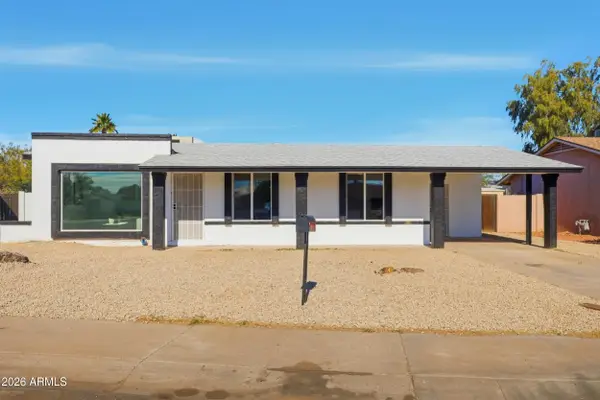3848 N 3rd Avenue #2027, Phoenix, AZ 85013
Local realty services provided by:Better Homes and Gardens Real Estate S.J. Fowler
3848 N 3rd Avenue #2027,Phoenix, AZ 85013
$264,999
- 2 Beds
- 2 Baths
- 1,042 sq. ft.
- Condominium
- Active
Listed by: michael r dibenedetto
Office: realty one group
MLS#:6932673
Source:ARMLS
Price summary
- Price:$264,999
- Price per sq. ft.:$254.32
- Monthly HOA dues:$290
About this home
Gorgeous MOVE-IN READY 2-bd, 2 bth condo in Hawthorne Condos in central Phoenix! Includes new energy-efficient windows, newer SS appliances, 2024 water heater, and reverse osmosis! This home offers all the amenities and convenience of city living (shopping, restaurants, coffeeshops, more restaurants) w/out all the downtown traffic and congestion! Terrific location is located just a short drive or Lightrail ride to even more offerings (Downtown, sports venues, theaters, hospitals, and top-rated restaurants)! Exterior maintenance & water are included in HOA dues! This split floorplan is great as a starter home, rental property, or for ANYONE seeking a beautiful low maintenance home with terrific amenities (resort-style pool, hot tub, 24-hour fitness center, and resident clubhouse)! Gorgeous MOVE-IN READY 2-bed, 2 bath condo in Hawthorne Condos in central Phoenix! This home offers the amenities and convenience of city living (shopping, restaurants, coffee shops, more restaurants) without all the downtown traffic and congestion! This terrific location is located just a short drive or Lightrail ride to even more offerings (Downtown Phoenix, sports venues, theaters, hospitals, and top-rated restaurants)! Exterior maintenance and water are included in HOA dues! This split floorplan is great as a starter home, rental property, or for ANYONE seeking a beautiful low maintenance home with terrific amenities (resort-style pool, hot tub, 24-hour fitness center, and resident clubhouse)!
Contact an agent
Home facts
- Year built:1996
- Listing ID #:6932673
- Updated:January 23, 2026 at 04:40 PM
Rooms and interior
- Bedrooms:2
- Total bathrooms:2
- Full bathrooms:2
- Living area:1,042 sq. ft.
Heating and cooling
- Heating:Natural Gas
Structure and exterior
- Year built:1996
- Building area:1,042 sq. ft.
- Lot area:0.02 Acres
Schools
- High school:North High School
- Middle school:Osborn Middle School
- Elementary school:Longview Elementary School
Utilities
- Water:City Water
Finances and disclosures
- Price:$264,999
- Price per sq. ft.:$254.32
- Tax amount:$924 (2024)
New listings near 3848 N 3rd Avenue #2027
- New
 $2,650,000Active4 beds 3 baths3,278 sq. ft.
$2,650,000Active4 beds 3 baths3,278 sq. ft.4616 N 49th Place, Phoenix, AZ 85018
MLS# 6973202Listed by: THE AGENCY - New
 $475,000Active3 beds 2 baths1,377 sq. ft.
$475,000Active3 beds 2 baths1,377 sq. ft.4306 N 20th Street, Phoenix, AZ 85016
MLS# 6973203Listed by: BROKERS HUB REALTY, LLC - New
 $875,000Active3 beds 3 baths2,630 sq. ft.
$875,000Active3 beds 3 baths2,630 sq. ft.114 E San Miguel Avenue, Phoenix, AZ 85012
MLS# 6973204Listed by: COMPASS - New
 $329,000Active2 beds 2 baths976 sq. ft.
$329,000Active2 beds 2 baths976 sq. ft.7300 N Dreamy Draw Drive #211, Phoenix, AZ 85020
MLS# 6973211Listed by: HOMETOWN ADVANTAGE REAL ESTATE - New
 $289,000Active1 beds 1 baths828 sq. ft.
$289,000Active1 beds 1 baths828 sq. ft.4465 E Paradise Village Parkway #1212, Phoenix, AZ 85032
MLS# 6973221Listed by: HOMESMART - New
 $409,000Active3 beds 2 baths2,010 sq. ft.
$409,000Active3 beds 2 baths2,010 sq. ft.9836 W Atlantis Way, Tolleson, AZ 85353
MLS# 6973236Listed by: PROSMART REALTY - New
 $379,900Active4 beds 2 baths1,472 sq. ft.
$379,900Active4 beds 2 baths1,472 sq. ft.9036 W Sells Drive, Phoenix, AZ 85037
MLS# 6973178Listed by: POLLY MITCHELL GLOBAL REALTY - Open Sun, 10am to 1pmNew
 $550,000Active2 beds 2 baths1,398 sq. ft.
$550,000Active2 beds 2 baths1,398 sq. ft.2323 N Central Avenue #705, Phoenix, AZ 85004
MLS# 6973194Listed by: BROKERS HUB REALTY, LLC - New
 $415,000Active3 beds 2 baths2,124 sq. ft.
$415,000Active3 beds 2 baths2,124 sq. ft.5831 W Pedro Lane, Laveen, AZ 85339
MLS# 6973171Listed by: HOMESMART - New
 $500,000Active5 beds 2 baths3,307 sq. ft.
$500,000Active5 beds 2 baths3,307 sq. ft.4629 N 111th Lane, Phoenix, AZ 85037
MLS# 6973142Listed by: REALTY OF AMERICA LLC
