3849 E Matthew Drive, Phoenix, AZ 85050
Local realty services provided by:Better Homes and Gardens Real Estate BloomTree Realty
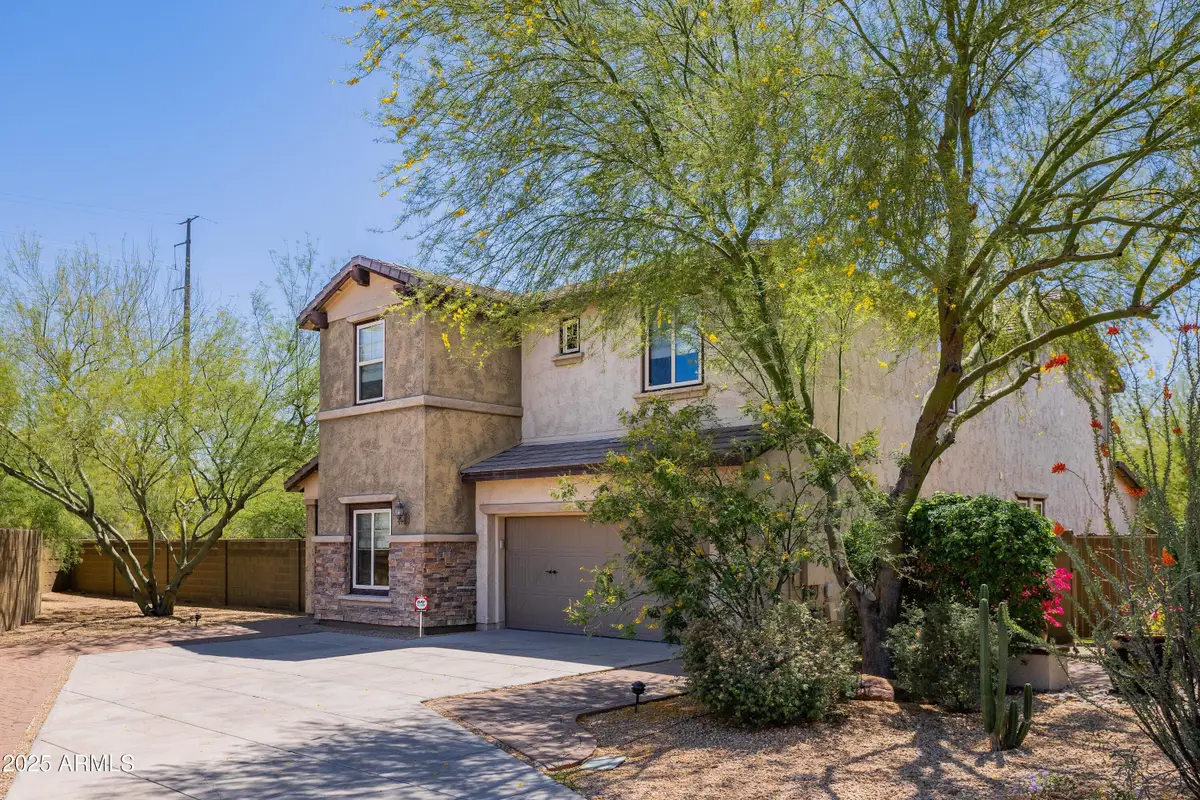
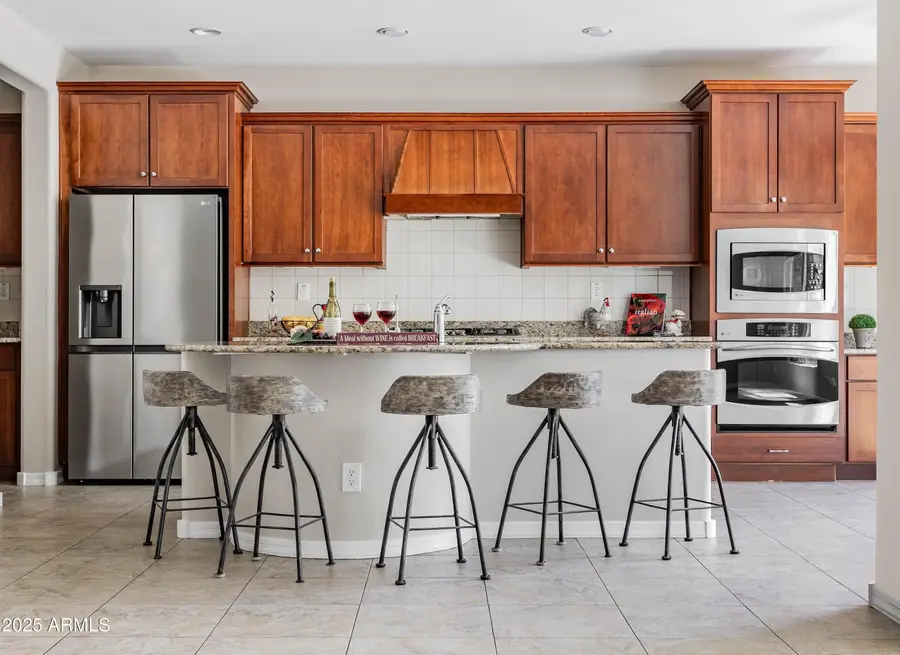
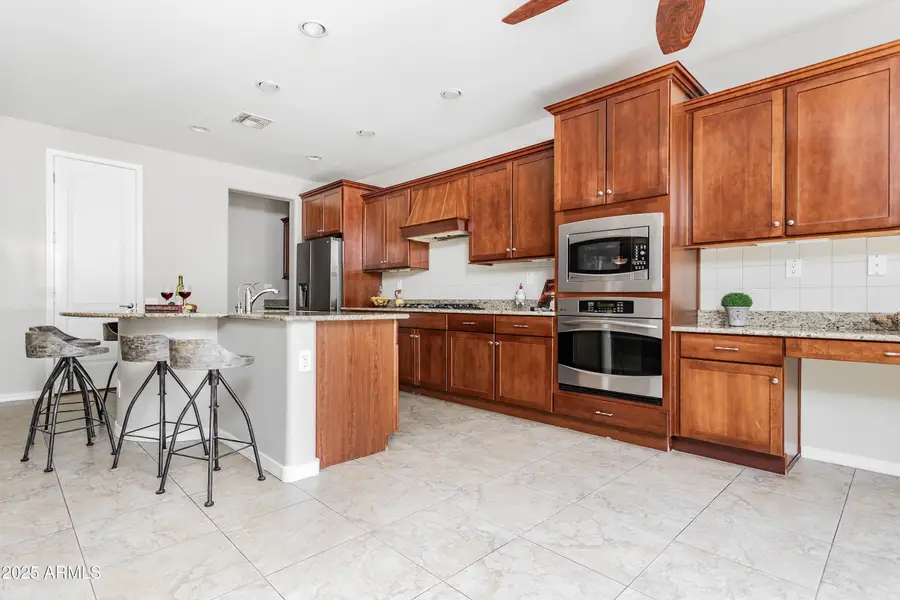
Listed by:susan k talarico6023211693
Office:blocks brokerage llc.
MLS#:6849055
Source:ARMLS
Price summary
- Price:$1,100,000
- Price per sq. ft.:$297.38
- Monthly HOA dues:$150
About this home
Need room for everyone? You've found it! This spacious 6-bedroom home sits on an oversized lot and offers flexible living. There's a main-level ADA-accessible bedroom with a roll-in shower, plus an attached casita with a full bath and private entrance—perfect for guests or multi-generational living. Upstairs, the generous primary suite features a sitting area, dual walk-in closets, and separate vanities. One secondary bedroom has its own en-suite, while the other two share a bath. The kitchen is the heart of the home, with a large granite island and breakfast bar opening to the dining area and family room. Step outside to a vast backyard built for entertaining—complete with a built-in gas BBQ and seating area. Located in Fireside at Desert Ridge, where resort-style living is everyday living. Enjoy the clubhouse, fitness center, pools, splash pad, playground, tennis, basketball, pickleball, spa services, and more! Be sure to visit the clubhouse at 3775 E Lone Cactus Drive.
Contact an agent
Home facts
- Year built:2008
- Listing Id #:6849055
- Updated:July 25, 2025 at 02:46 PM
Rooms and interior
- Bedrooms:6
- Total bathrooms:6
- Full bathrooms:5
- Half bathrooms:1
- Living area:3,699 sq. ft.
Heating and cooling
- Cooling:Ceiling Fan(s), Mini Split, Programmable Thermostat
- Heating:Natural Gas
Structure and exterior
- Year built:2008
- Building area:3,699 sq. ft.
- Lot area:0.32 Acres
Schools
- High school:Pinnacle High School
- Middle school:Explorer Middle School
- Elementary school:Fireside Elementary School
Utilities
- Water:City Water
Finances and disclosures
- Price:$1,100,000
- Price per sq. ft.:$297.38
- Tax amount:$6,055 (2024)
New listings near 3849 E Matthew Drive
- New
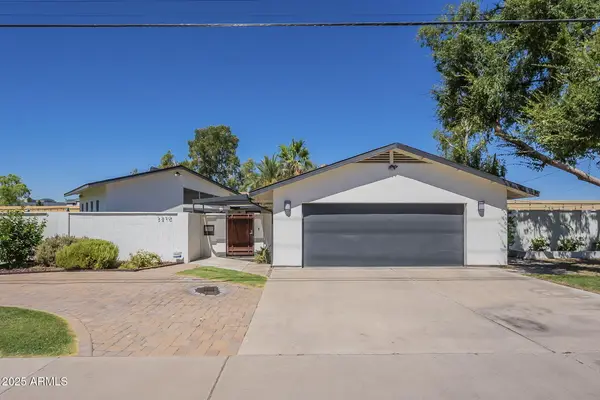 $974,999Active4 beds 3 baths3,530 sq. ft.
$974,999Active4 beds 3 baths3,530 sq. ft.5210 N 18th Street, Phoenix, AZ 85016
MLS# 6899684Listed by: EXP REALTY - New
 $413,000Active3 beds 2 baths1,500 sq. ft.
$413,000Active3 beds 2 baths1,500 sq. ft.3910 W Michigan Avenue, Glendale, AZ 85308
MLS# 6899688Listed by: A.Z. & ASSOCIATES - New
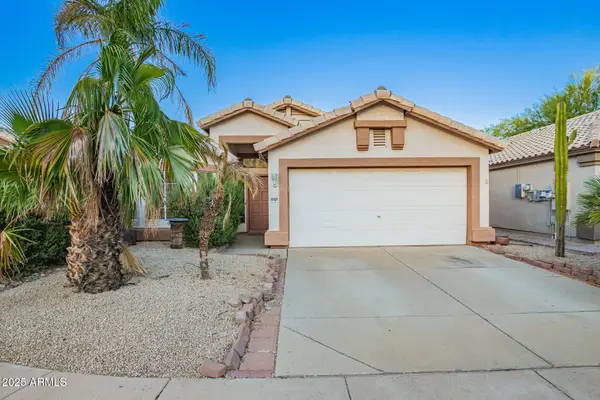 $369,900Active3 beds 2 baths1,522 sq. ft.
$369,900Active3 beds 2 baths1,522 sq. ft.20829 N 23rd Place, Phoenix, AZ 85024
MLS# 6899693Listed by: HOMESMART - New
 $324,000Active3 beds 3 baths1,690 sq. ft.
$324,000Active3 beds 3 baths1,690 sq. ft.3724 W Bloomfield Road, Phoenix, AZ 85029
MLS# 6899694Listed by: EXP REALTY - New
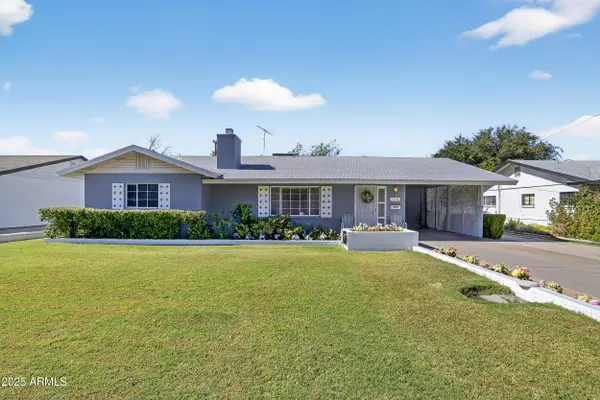 $669,000Active4 beds 2 baths1,755 sq. ft.
$669,000Active4 beds 2 baths1,755 sq. ft.4305 E Flower Street, Phoenix, AZ 85018
MLS# 6899706Listed by: WEICHERT, REALTORS - COURTNEY VALLEYWIDE - New
 $449,649Active4 beds 2 baths1,604 sq. ft.
$449,649Active4 beds 2 baths1,604 sq. ft.7508 S 76th Drive, Laveen, AZ 85339
MLS# 6899734Listed by: K. HOVNANIAN GREAT WESTERN HOMES, LLC - New
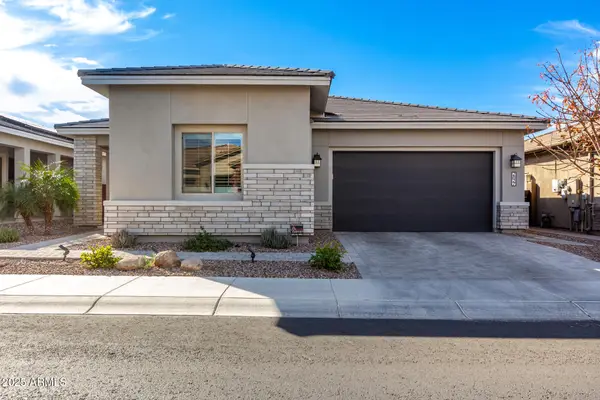 $960,000Active2 beds 3 baths2,000 sq. ft.
$960,000Active2 beds 3 baths2,000 sq. ft.2827 E Robin Lane, Phoenix, AZ 85050
MLS# 6899653Listed by: MY HOME GROUP REAL ESTATE - New
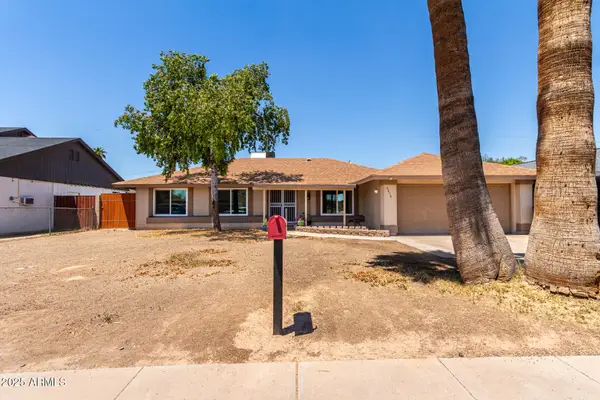 $360,000Active4 beds 2 baths1,445 sq. ft.
$360,000Active4 beds 2 baths1,445 sq. ft.4818 N 79th Avenue, Phoenix, AZ 85033
MLS# 6899655Listed by: DELEX REALTY - New
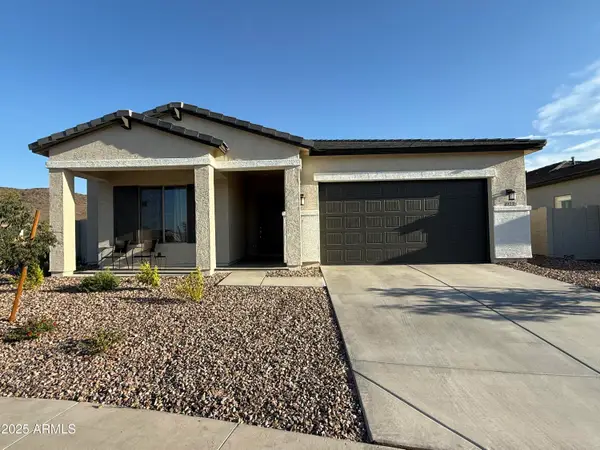 $624,900Active5 beds 3 baths2,743 sq. ft.
$624,900Active5 beds 3 baths2,743 sq. ft.4923 W Weeping Willow Way, Laveen, AZ 85339
MLS# 6899660Listed by: RE/MAX DESERT SHOWCASE - New
 $495,000Active2 beds 3 baths1,248 sq. ft.
$495,000Active2 beds 3 baths1,248 sq. ft.5640 E Bell Road #1081, Scottsdale, AZ 85254
MLS# 6899667Listed by: HOMESMART

