3911 W Oraibi Drive #6, Phoenix, AZ 85308
Local realty services provided by:Better Homes and Gardens Real Estate BloomTree Realty
3911 W Oraibi Drive #6,Glendale, AZ 85308
$1,595,000
- 4 Beds
- 4 Baths
- 3,350 sq. ft.
- Single family
- Active
Listed by:steven bauman
Office:coldwell banker realty
MLS#:6874772
Source:ARMLS
Price summary
- Price:$1,595,000
- Price per sq. ft.:$476.12
- Monthly HOA dues:$100
About this home
Build Your Dream—Luxury Meets Lifestyle in this Hillside Custom Home This to-be-built custom home is perfectly positioned on a serene hillside lot, offering breathtaking mountain views and the peaceful feel of the desert—while still just minutes from shopping, dining, and daily conveniences. Thoughtfully designed for both luxury and function, the floor plan features an expansive great room with soaring ceilings, a chef-inspired kitchen with top-of-the-line appliances, an oversized walk-in pantry, and a separate butler's pantry to make entertaining a breeze. A versatile flex room offers the perfect space for a home office, gym, or media room. The master suite is a true retreat, complete with a spa-like bath that blends comfort and sophistication. Giving everyone their own space and privacy Step into the backyard and you're in a private resort: a sparkling pool, multiple outdoor seating areas, and custom desert landscaping make it an entertainer's dream. Whether you're enjoying sunrise views over the mountains or unwinding under the stars, this home delivers the ultimate Arizona lifestyle.
Contact an agent
Home facts
- Year built:2026
- Listing ID #:6874772
- Updated:August 28, 2025 at 03:00 PM
Rooms and interior
- Bedrooms:4
- Total bathrooms:4
- Full bathrooms:3
- Half bathrooms:1
- Living area:3,350 sq. ft.
Heating and cooling
- Cooling:Ceiling Fan(s)
- Heating:Natural Gas
Structure and exterior
- Year built:2026
- Building area:3,350 sq. ft.
- Lot area:0.56 Acres
Schools
- High school:Barry Goldwater High School
- Middle school:Deer Valley Middle School
- Elementary school:Park Meadows Elementary School
Utilities
- Water:City Water
Finances and disclosures
- Price:$1,595,000
- Price per sq. ft.:$476.12
- Tax amount:$937 (2024)
New listings near 3911 W Oraibi Drive #6
- New
 $389,900Active4 beds 3 baths1,602 sq. ft.
$389,900Active4 beds 3 baths1,602 sq. ft.10911 W Meadowbrook Avenue, Phoenix, AZ 85037
MLS# 6926056Listed by: GENTRY REAL ESTATE - New
 $799,000Active4 beds 3 baths2,360 sq. ft.
$799,000Active4 beds 3 baths2,360 sq. ft.4201 W Waltann Lane, Phoenix, AZ 85053
MLS# 6926046Listed by: HOMESMART - New
 $280,000Active0.56 Acres
$280,000Active0.56 Acres3911 W Oraibi Drive #6, Glendale, AZ 85308
MLS# 6926050Listed by: COLDWELL BANKER REALTY - New
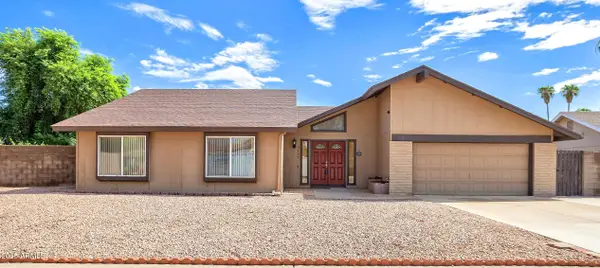 $425,000Active3 beds 2 baths1,889 sq. ft.
$425,000Active3 beds 2 baths1,889 sq. ft.2409 W Banff Lane, Phoenix, AZ 85023
MLS# 6926042Listed by: HOMESMART 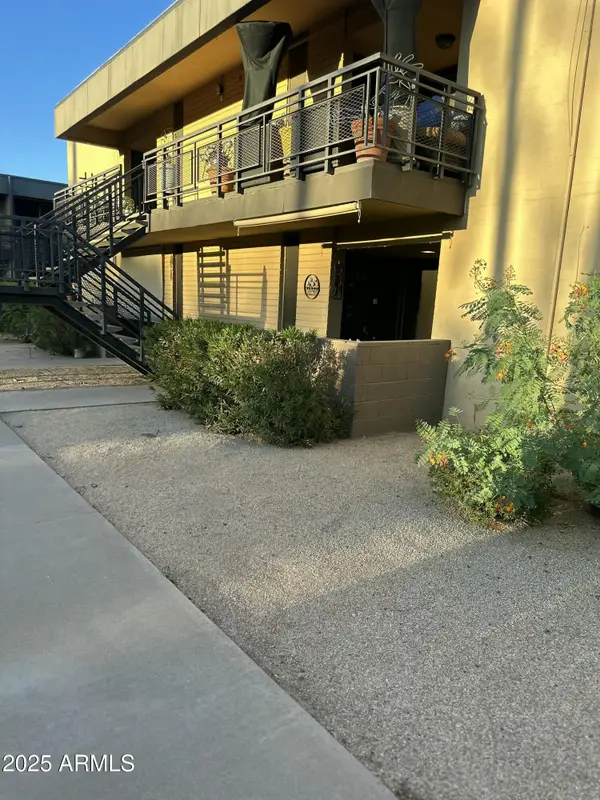 $127,500Pending2 beds 2 baths1,323 sq. ft.
$127,500Pending2 beds 2 baths1,323 sq. ft.6501 N 17th Avenue #208, Phoenix, AZ 85015
MLS# 6926038Listed by: CITIEA- New
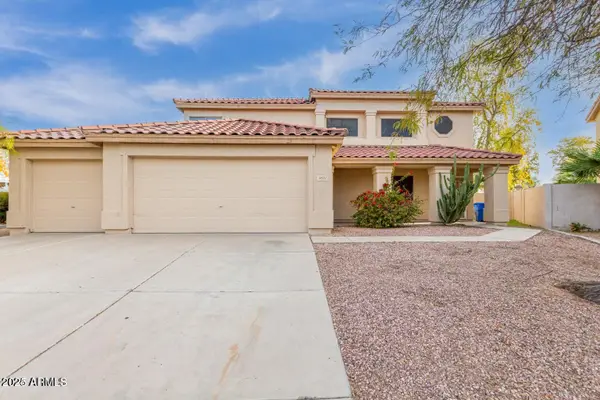 $545,000Active5 beds 5 baths3,156 sq. ft.
$545,000Active5 beds 5 baths3,156 sq. ft.4831 N 93rd Dr Drive, Phoenix, AZ 85037
MLS# 6926033Listed by: HOMESMART - New
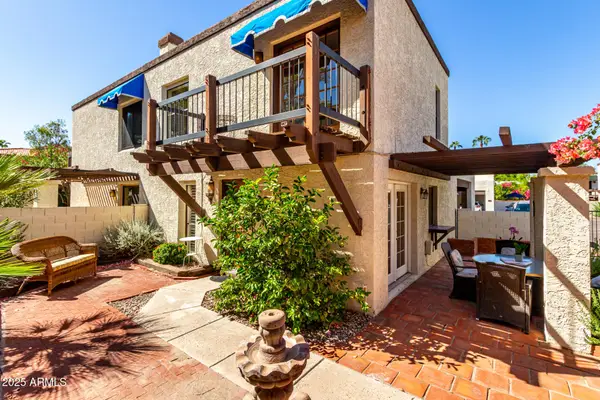 $320,000Active2 beds 2 baths976 sq. ft.
$320,000Active2 beds 2 baths976 sq. ft.8638 S 51st Street #1, Phoenix, AZ 85044
MLS# 6926016Listed by: HOMESMART - New
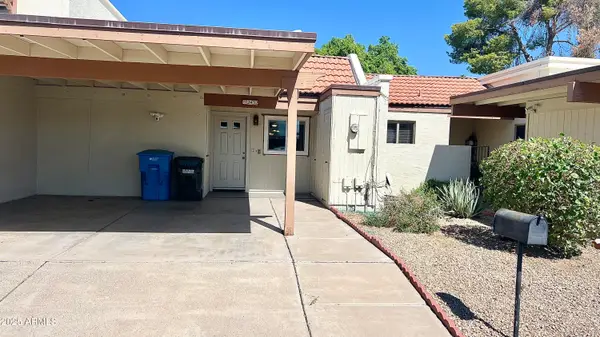 $240,000Active2 beds 2 baths970 sq. ft.
$240,000Active2 beds 2 baths970 sq. ft.2432 W Eugie Avenue W, Phoenix, AZ 85029
MLS# 6926021Listed by: FERNANDEZ REALTY - New
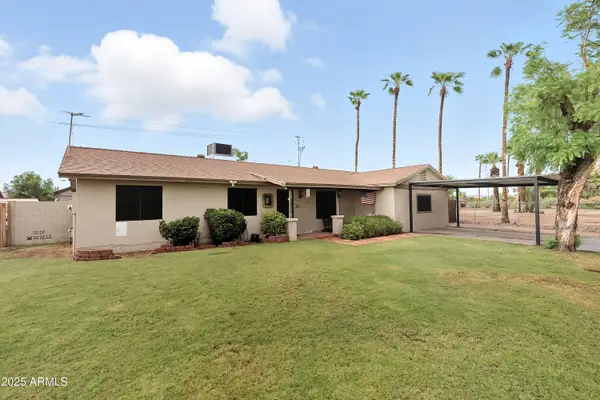 $400,000Active4 beds 2 baths1,845 sq. ft.
$400,000Active4 beds 2 baths1,845 sq. ft.3930 W Desert Hills Drive, Phoenix, AZ 85029
MLS# 6926010Listed by: VARSITY REALTY - New
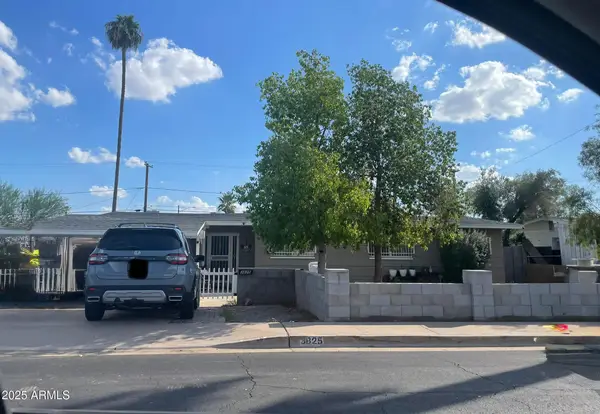 $429,900Active5 beds 3 baths2,660 sq. ft.
$429,900Active5 beds 3 baths2,660 sq. ft.3825 W Elm Street, Phoenix, AZ 85019
MLS# 6926004Listed by: WEST USA REALTY
