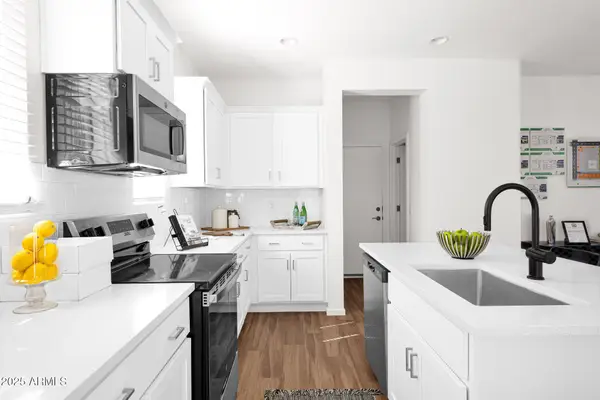3918 E Carson Road, Phoenix, AZ 85042
Local realty services provided by:Better Homes and Gardens Real Estate BloomTree Realty
Listed by: john a candella
Office: delex realty
MLS#:6836823
Source:ARMLS
Price summary
- Price:$533,900
- Price per sq. ft.:$302.32
- Monthly HOA dues:$216
About this home
Golf balls - don't worry. This dream home is on the 4th tee of the Raven Golf Club Course. Spend your time barbecuing in the backyard watching the golfers tee off on the 594 yard 4th hole. Then go into this updated beauty with it's open floor plan. The newly remodeled kitchen looks out to the great room with it's gas fireplace. Off the kitchen is the large primary bedroom with the remodeled updated bathroom, and large walk-in closet. The other side of the house has 2 more bedrooms an a full bathroom. Laundry room with a washer and dryer and folding cabinet, from there go into the 2 car garage with storage cabinet on the wall and a overhead garage door opener. Don't forget the heated community pool & spa just a few doors down the street. Come and take a look today!!!
Contact an agent
Home facts
- Year built:1996
- Listing ID #:6836823
- Updated:November 14, 2025 at 11:12 PM
Rooms and interior
- Bedrooms:3
- Total bathrooms:2
- Full bathrooms:2
- Living area:1,766 sq. ft.
Heating and cooling
- Cooling:Ceiling Fan(s), Programmable Thermostat
- Heating:Natural Gas
Structure and exterior
- Year built:1996
- Building area:1,766 sq. ft.
- Lot area:0.14 Acres
Schools
- High school:South Mountain High School
- Middle school:Cloves C Campbell Sr Elementary School
- Elementary school:Cloves C Campbell Sr Elementary School
Utilities
- Water:City Water
Finances and disclosures
- Price:$533,900
- Price per sq. ft.:$302.32
- Tax amount:$3,316 (2024)
New listings near 3918 E Carson Road
 $541,571Active3 beds 3 baths1,323 sq. ft.
$541,571Active3 beds 3 baths1,323 sq. ft.16875 N 12th Street, Phoenix, AZ 85022
MLS# 6903603Listed by: CAMBRIDGE PROPERTIES- New
 $340,000Active3 beds 2 baths1,230 sq. ft.
$340,000Active3 beds 2 baths1,230 sq. ft.4615 N 101st Avenue, Phoenix, AZ 85037
MLS# 6947532Listed by: EXP REALTY - New
 $192,000Active2 beds 1 baths700 sq. ft.
$192,000Active2 beds 1 baths700 sq. ft.3645 N 71st Avenue #10, Phoenix, AZ 85033
MLS# 6947561Listed by: REAL BROKER - New
 $1,650,000Active4 beds 4 baths4,354 sq. ft.
$1,650,000Active4 beds 4 baths4,354 sq. ft.5216 E Barwick Drive, Cave Creek, AZ 85331
MLS# 6946053Listed by: COMPASS - New
 $189,999Active1 beds 1 baths748 sq. ft.
$189,999Active1 beds 1 baths748 sq. ft.18416 N Cave Creek Road #3051, Phoenix, AZ 85032
MLS# 6946059Listed by: MY HOME GROUP REAL ESTATE - New
 $749,000Active4 beds 3 baths2,720 sq. ft.
$749,000Active4 beds 3 baths2,720 sq. ft.8236 N 15th Drive, Phoenix, AZ 85021
MLS# 6946078Listed by: RUSS LYON SOTHEBY'S INTERNATIONAL REALTY  $329,000Pending4 beds 2 baths1,507 sq. ft.
$329,000Pending4 beds 2 baths1,507 sq. ft.8618 W Clarendon Avenue, Phoenix, AZ 85037
MLS# 6946088Listed by: HOMESMART- New
 $1,495,000Active4 beds 4 baths2,997 sq. ft.
$1,495,000Active4 beds 4 baths2,997 sq. ft.4101 E Nisbet Road, Phoenix, AZ 85032
MLS# 6946211Listed by: HOMESMART - New
 $675,000Active5 beds 3 baths4,113 sq. ft.
$675,000Active5 beds 3 baths4,113 sq. ft.7411 S 25th Drive, Phoenix, AZ 85041
MLS# 6946272Listed by: CITIEA - New
 $497,000Active3 beds 2 baths2,138 sq. ft.
$497,000Active3 beds 2 baths2,138 sq. ft.4140 W Anderson Drive, Glendale, AZ 85308
MLS# 6946275Listed by: REDFIN CORPORATION
