3921 E Paradise Drive, Phoenix, AZ 85028
Local realty services provided by:Better Homes and Gardens Real Estate S.J. Fowler


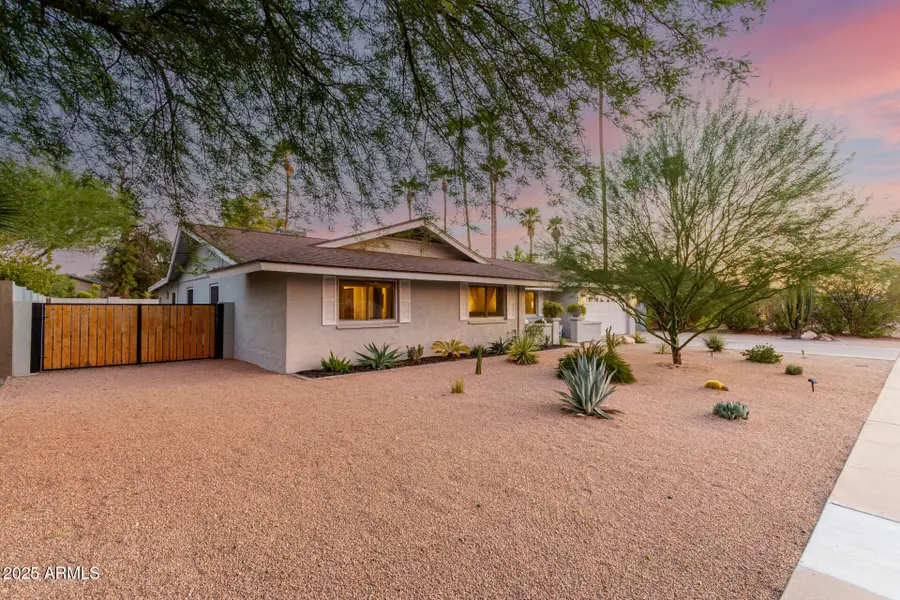
Listed by:david barney
Office:fathom realty
MLS#:6905672
Source:ARMLS
Price summary
- Price:$780,000
- Price per sq. ft.:$396.34
About this home
Welcome to this beautifully upgraded 4-bedroom, 2-bath home in the highly sought-after Paradise Valley area of Phoenix! Featuring a detached casita/office with its own mini split and closet, this property offers incredible flexibility for guests, remote work, or short-term rental income — all in a non-HOA community where Airbnb is permitted. Inside, you'll find a seamless blend of modern luxury and smart upgrades. Durable Luxury Vinyl Tile runs throughout — no carpet, just sleek, low-maintenance flooring. The chef's kitchen is a showstopper, with refinished knotty alder cabinets, matching white quartz counters, upgraded Bosch appliances, a 6-burner gas range, brand-new Maytag microwave integrated into custom cabinetry, and an oversized black stainless sink with a Kohler faucet. The kitchen is also equipped with under-mount lighting that adds to the perfect finishing touch for entertaining. Both bathrooms feature modern updates, including a double-lit anti-fog mirror in the master and new toilets throughout. Comfort is built in with another mini-split system in the master bedroom for personalized climate control. The home's plumbing and most electrical systems are fully upgraded all new PEX plumbing, tankless water heater, and a brand-new electrical panel plus energy-saving solar that can be assumed or paid off at closing.
Smart home features include exterior floodlights, cameras, a Nest doorbell, Yale smart lock, and smart thermostat for convenience and security. Outdoors, enjoy a Hydro Rain irrigation system, paver walkways, matching security gates, a gated RV lot for your toys, and low-maintenance landscaping. The sparkling private pool is ready for year-round enjoyment with a brand-new 4-wheel Hayward vacuum, hose, and auto-fill system.
Location, location, location: Minutes to the newly redeveloped PV district (formerly Paradise Valley Mall) with upscale dining, boutique shopping, and entertainment. Every Saturday morning, stroll to the year-round farmers market at nearby Road Runner Park for fresh produce, artisan goods, and community events. You're also close to world-class hiking and biking at Camelback Mountain, Paradise Valley Preserve, and other scenic outdoor spaces plus quick access to I-51, I-17, and Loop 101 for easy travel throughout the Valley.
Whether you choose to make this your primary residence, a lock-and-leave vacation home, or a high-demand short-term rental, you'll love the unbeatable combination of luxury, location, and investment potential.
Contact an agent
Home facts
- Year built:1971
- Listing Id #:6905672
- Updated:August 14, 2025 at 06:05 PM
Rooms and interior
- Bedrooms:4
- Total bathrooms:2
- Full bathrooms:2
- Living area:1,968 sq. ft.
Heating and cooling
- Cooling:Ceiling Fan(s)
- Heating:Natural Gas
Structure and exterior
- Year built:1971
- Building area:1,968 sq. ft.
- Lot area:0.21 Acres
Schools
- High school:Shadow Mountain High School
- Middle school:Shea Middle School
- Elementary school:Mercury Mine Elementary School
Utilities
- Water:City Water
Finances and disclosures
- Price:$780,000
- Price per sq. ft.:$396.34
- Tax amount:$2,000
New listings near 3921 E Paradise Drive
- New
 $589,000Active3 beds 3 baths2,029 sq. ft.
$589,000Active3 beds 3 baths2,029 sq. ft.3547 E Windmere Drive, Phoenix, AZ 85048
MLS# 6905794Listed by: MY HOME GROUP REAL ESTATE - New
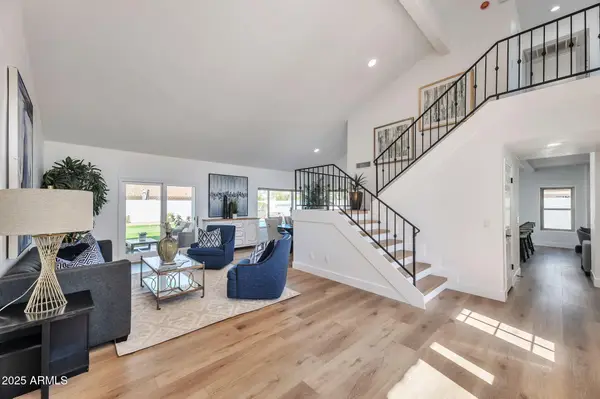 $1,250,000Active3 beds 3 baths2,434 sq. ft.
$1,250,000Active3 beds 3 baths2,434 sq. ft.17408 N 57th Street, Scottsdale, AZ 85254
MLS# 6905805Listed by: GENTRY REAL ESTATE - New
 $950,000Active3 beds 2 baths2,036 sq. ft.
$950,000Active3 beds 2 baths2,036 sq. ft.2202 E Belmont Avenue, Phoenix, AZ 85020
MLS# 6905818Listed by: COMPASS - New
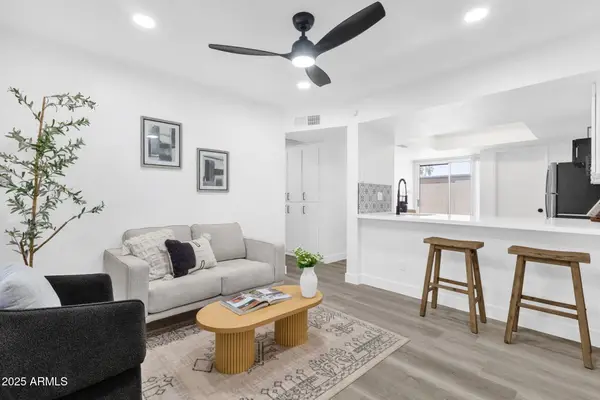 $239,000Active2 beds 2 baths817 sq. ft.
$239,000Active2 beds 2 baths817 sq. ft.19601 N 7th Street N #1032, Phoenix, AZ 85024
MLS# 6905822Listed by: HOMESMART - New
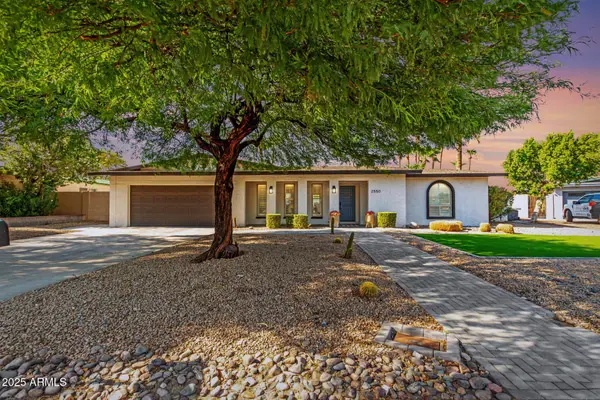 $850,000Active4 beds 2 baths2,097 sq. ft.
$850,000Active4 beds 2 baths2,097 sq. ft.2550 E Sahuaro Drive, Phoenix, AZ 85028
MLS# 6905826Listed by: KELLER WILLIAMS REALTY EAST VALLEY - New
 $439,000Active3 beds 2 baths1,570 sq. ft.
$439,000Active3 beds 2 baths1,570 sq. ft.2303 E Taro Lane, Phoenix, AZ 85024
MLS# 6905701Listed by: HOMESMART - New
 $779,900Active2 beds 3 baths1,839 sq. ft.
$779,900Active2 beds 3 baths1,839 sq. ft.22435 N 53rd Street, Phoenix, AZ 85054
MLS# 6905712Listed by: REALTY ONE GROUP - New
 $980,000Active-- beds -- baths
$980,000Active-- beds -- baths610 E San Juan Avenue, Phoenix, AZ 85012
MLS# 6905741Listed by: VALOR HOME GROUP - New
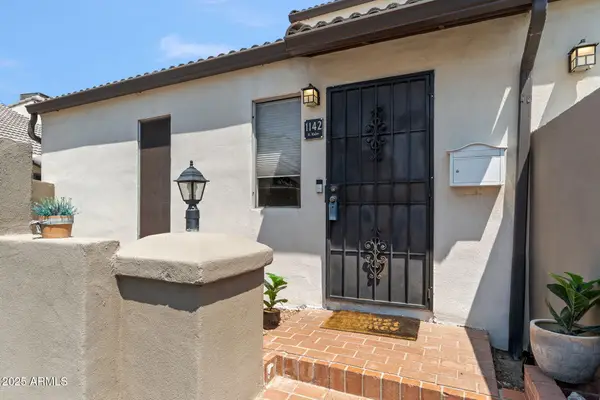 $349,900Active3 beds 2 baths1,196 sq. ft.
$349,900Active3 beds 2 baths1,196 sq. ft.1142 E Kaler Drive, Phoenix, AZ 85020
MLS# 6905764Listed by: COMPASS - New
 $314,000Active2 beds 3 baths1,030 sq. ft.
$314,000Active2 beds 3 baths1,030 sq. ft.2150 W Alameda Road #1390, Phoenix, AZ 85085
MLS# 6905768Listed by: HOMESMART
