3923 E Heatherbrae Drive, Phoenix, AZ 85018
Local realty services provided by:Better Homes and Gardens Real Estate BloomTree Realty
3923 E Heatherbrae Drive,Phoenix, AZ 85018
$3,495,000
- 5 Beds
- 6 Baths
- 4,264 sq. ft.
- Single family
- Active
Listed by: rosie derryberry
Office: real broker
MLS#:6909601
Source:ARMLS
Price summary
- Price:$3,495,000
- Price per sq. ft.:$819.65
About this home
Stunning New Modern Build in the Heart of 85018 with Camelback Mtn Views.
Be among the first to experience this brand-new, architecturally striking modern home thoughtfully designed with luxury, comfort, & versatility in mind. Located in the highly sought after 85018 zip code, this 5 bedroom, 5.5 bath residence includes a dedicated office, sleek pool, and a spacious 3 CAR frameless garage. Inside, you'll find a beautifully open & functional floor plan with soaring ceilings and expansive windows with natural light. High-end finishes throughout provide a sleek and sophisticated touch, with attention to detail at every turn. Enjoy not one, but TWO luxurious primary suites, perfect for multigenerational living or flexible use. The second primary is ideal as a home office, gym, game room, or guest suite, complete with a private balcony. Currently under construction and expected to be move-in ready in approximately 75 days. Tile is in, the pool has been dug, and cabinets are going in next weeknow is the perfect time to envision your dream home coming to life.
Contact an agent
Home facts
- Year built:2025
- Listing ID #:6909601
- Updated:November 21, 2025 at 08:33 PM
Rooms and interior
- Bedrooms:5
- Total bathrooms:6
- Full bathrooms:5
- Half bathrooms:1
- Living area:4,264 sq. ft.
Heating and cooling
- Cooling:Ceiling Fan(s), ENERGY STAR Qualified Equipment, Programmable Thermostat
- Heating:Electric
Structure and exterior
- Year built:2025
- Building area:4,264 sq. ft.
- Lot area:0.24 Acres
Schools
- High school:Camelback High School
- Middle school:Biltmore Preparatory Academy
- Elementary school:Biltmore Preparatory Academy
Utilities
- Water:City Water
Finances and disclosures
- Price:$3,495,000
- Price per sq. ft.:$819.65
- Tax amount:$4,397
New listings near 3923 E Heatherbrae Drive
- New
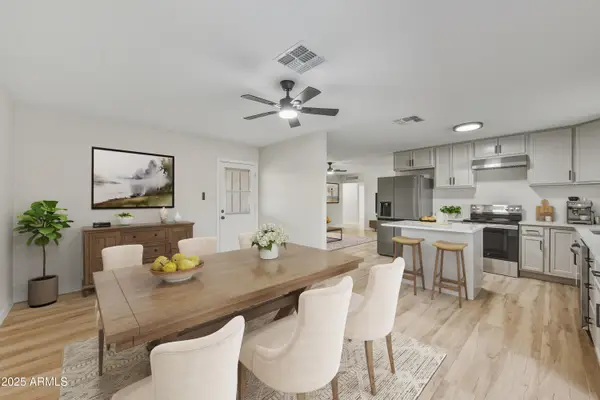 $440,000Active4 beds 2 baths1,786 sq. ft.
$440,000Active4 beds 2 baths1,786 sq. ft.3410 W Pershing Avenue, Phoenix, AZ 85029
MLS# 6950292Listed by: TINA MARIE REALTY - New
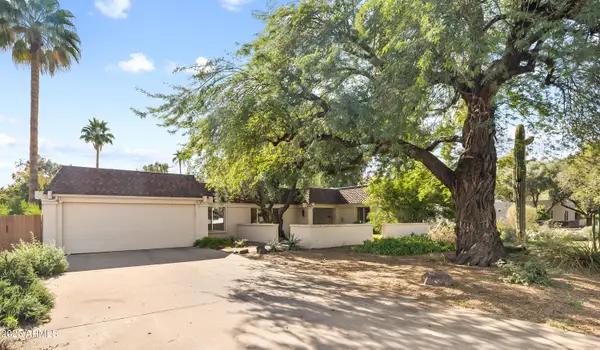 $994,500Active4 beds 3 baths2,996 sq. ft.
$994,500Active4 beds 3 baths2,996 sq. ft.911 W Gleneagles Drive, Phoenix, AZ 85023
MLS# 6950298Listed by: VANTAGE REAL ESTATE GROUP - New
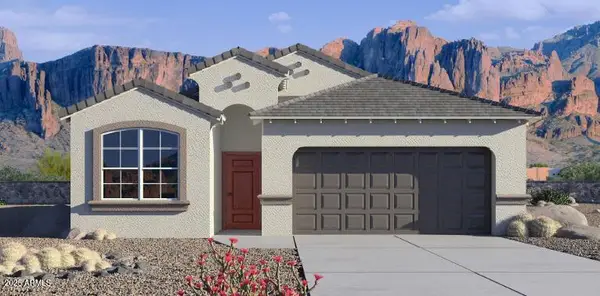 $444,990Active4 beds 2 baths1,696 sq. ft.
$444,990Active4 beds 2 baths1,696 sq. ft.10510 W Spencer Run Run, Tolleson, AZ 85353
MLS# 6950302Listed by: DRH PROPERTIES INC - New
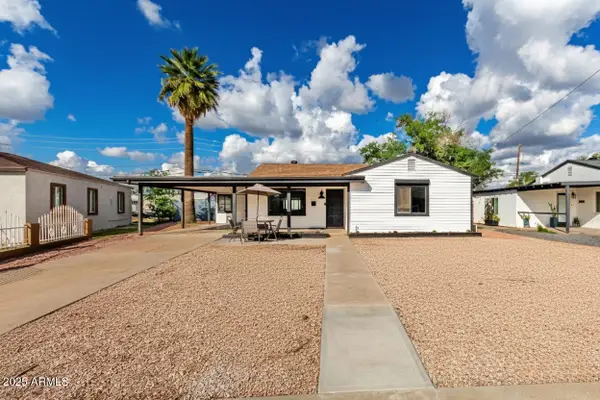 $569,999Active3 beds 2 baths1,256 sq. ft.
$569,999Active3 beds 2 baths1,256 sq. ft.1316 W Amelia Avenue, Phoenix, AZ 85013
MLS# 6950305Listed by: DELEX REALTY - New
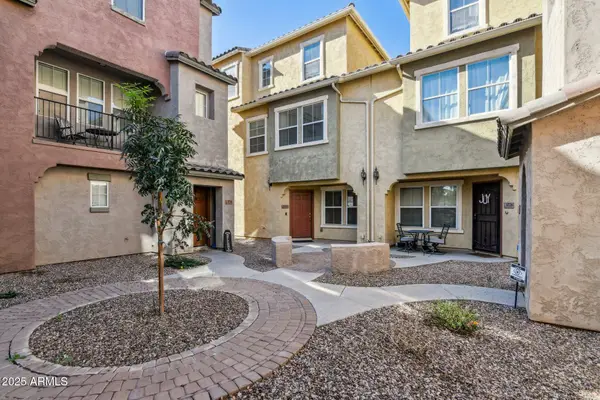 $290,000Active3 beds 3 baths1,768 sq. ft.
$290,000Active3 beds 3 baths1,768 sq. ft.1714 N 77th Glen, Phoenix, AZ 85035
MLS# 6950310Listed by: ORCHARD BROKERAGE - New
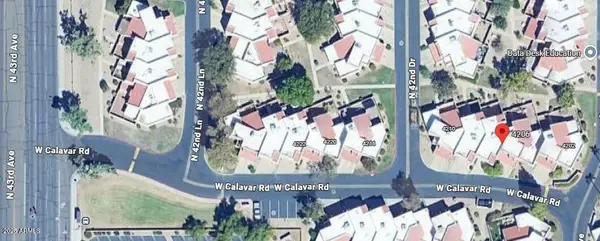 $235,000Active2 beds 3 baths1,228 sq. ft.
$235,000Active2 beds 3 baths1,228 sq. ft.4206 W Calavar Road, Phoenix, AZ 85053
MLS# 6950311Listed by: RE/MAX EXCALIBUR - New
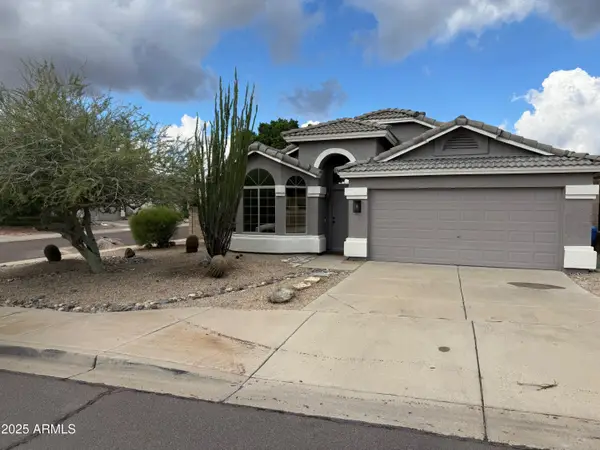 $515,000Active4 beds 2 baths1,868 sq. ft.
$515,000Active4 beds 2 baths1,868 sq. ft.6426 W Prickly Pear Trail, Phoenix, AZ 85083
MLS# 6950314Listed by: HOMESMART - New
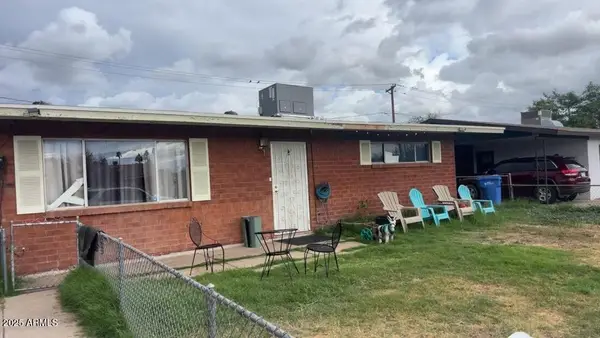 $290,000Active4 beds 2 baths1,428 sq. ft.
$290,000Active4 beds 2 baths1,428 sq. ft.4224 W Portland Street, Phoenix, AZ 85009
MLS# 6950262Listed by: EXP REALTY - New
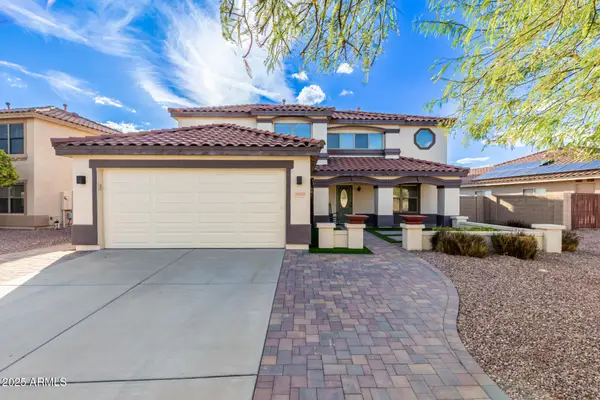 $625,000Active4 beds 3 baths2,874 sq. ft.
$625,000Active4 beds 3 baths2,874 sq. ft.28422 N 32nd Lane, Phoenix, AZ 85083
MLS# 6950201Listed by: KELLER WILLIAMS ARIZONA REALTY - New
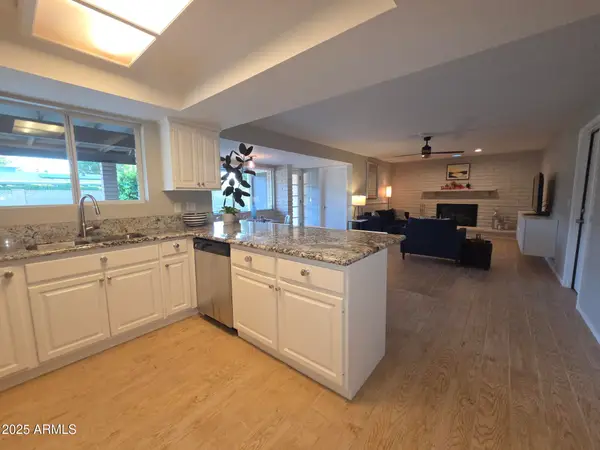 $699,900Active3 beds 2 baths1,907 sq. ft.
$699,900Active3 beds 2 baths1,907 sq. ft.3941 E Cholla Street, Phoenix, AZ 85028
MLS# 6950208Listed by: REALTY EXECUTIVES ARIZONA TERRITORY
