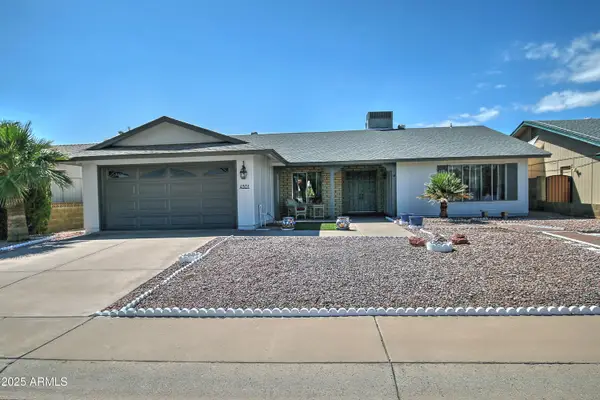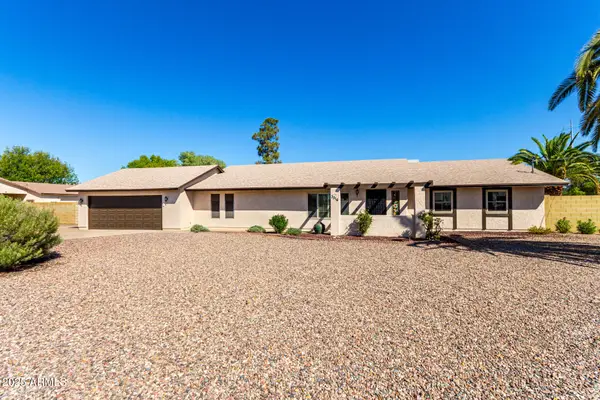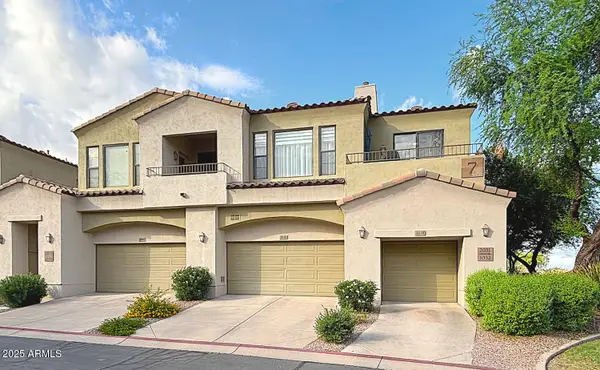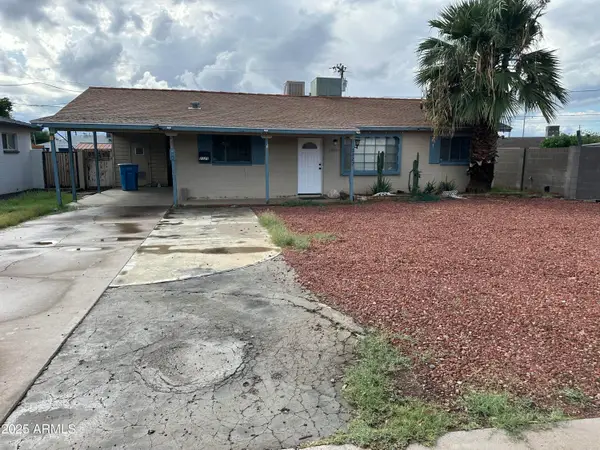3926 E Cortez Street, Phoenix, AZ 85028
Local realty services provided by:Better Homes and Gardens Real Estate BloomTree Realty
3926 E Cortez Street,Phoenix, AZ 85028
$630,000
- 3 Beds
- 2 Baths
- 1,906 sq. ft.
- Single family
- Active
Listed by:adam tarr
Office:realty one group
MLS#:6898546
Source:ARMLS
Price summary
- Price:$630,000
- Price per sq. ft.:$330.54
About this home
Welcome home to this wonderful, refreshed home with many desirable updates sitting on a 1/4 acre lot. Fabulous location in the PVUSD conveniently located close to the new PV shopping and dining destination, SR 51, and the Phoenix Mountains Preserve. This home offers the ideal combination of style and space, recently refreshed with new interior and exterior paint,
new carpet and new kitchen quartz counters. Additional updates—including a newer AC(2023) and water heater (2021), roof (2013), and dual-pane windows (2014)—add to the home's value and offer peace of mind for the buyer. The separate living and family rms offer flexible living and entertaining options. Step out back to enjoy the north facing covered patio, large yard with plenty of space to add a pool if you like or run around. The enclosed patio bonus room is ideal for a workshop, studio, excercise space or storage. Buyer is aware that any reference to the square footage and room dimensions of the premises, both the real property(land) and improvements thereon, is approximate. If square footage is a material matter to the buyer, it must be verified during the inspection period.
Contact an agent
Home facts
- Year built:1970
- Listing ID #:6898546
- Updated:September 28, 2025 at 03:14 PM
Rooms and interior
- Bedrooms:3
- Total bathrooms:2
- Full bathrooms:2
- Living area:1,906 sq. ft.
Heating and cooling
- Cooling:Ceiling Fan(s), Programmable Thermostat
- Heating:Natural Gas
Structure and exterior
- Year built:1970
- Building area:1,906 sq. ft.
- Lot area:0.25 Acres
Schools
- High school:Shadow Mountain High School
- Middle school:Shea Middle School
- Elementary school:Mercury Mine Elementary School
Utilities
- Water:City Water
Finances and disclosures
- Price:$630,000
- Price per sq. ft.:$330.54
- Tax amount:$2,158 (2024)
New listings near 3926 E Cortez Street
- New
 $338,000Active3 beds 2 baths1,384 sq. ft.
$338,000Active3 beds 2 baths1,384 sq. ft.4708 N 106th Drive N, Phoenix, AZ 85037
MLS# 6925878Listed by: REALTY ONE GROUP - New
 $545,000Active3 beds 2 baths1,412 sq. ft.
$545,000Active3 beds 2 baths1,412 sq. ft.939 W Mercer Lane, Phoenix, AZ 85029
MLS# 6925872Listed by: HOMESMART - New
 $429,900Active2 beds 2 baths1,716 sq. ft.
$429,900Active2 beds 2 baths1,716 sq. ft.4301 E Sacaton Street, Phoenix, AZ 85044
MLS# 6925860Listed by: HOMESMART - New
 $380,000Active3 beds 2 baths1,232 sq. ft.
$380,000Active3 beds 2 baths1,232 sq. ft.4028 S 111th Avenue, Tolleson, AZ 85353
MLS# 6925852Listed by: PRO-FORMANCE REALTY CONCEPTS - New
 $199,950Active1 beds 1 baths754 sq. ft.
$199,950Active1 beds 1 baths754 sq. ft.351 E Thomas Road #D505, Phoenix, AZ 85012
MLS# 6925844Listed by: HOMESMART - New
 $749,900Active4 beds 2 baths2,024 sq. ft.
$749,900Active4 beds 2 baths2,024 sq. ft.1749 E Medlock Drive, Phoenix, AZ 85016
MLS# 6925838Listed by: COMPASS - New
 $679,500Active3 beds 2 baths1,955 sq. ft.
$679,500Active3 beds 2 baths1,955 sq. ft.1019 E Belmont Avenue, Phoenix, AZ 85020
MLS# 6925840Listed by: WEST USA REALTY - New
 $750,000Active3 beds 2 baths2,124 sq. ft.
$750,000Active3 beds 2 baths2,124 sq. ft.3514 W Morrow Drive, Glendale, AZ 85308
MLS# 6925818Listed by: EXP REALTY - New
 $347,900Active2 beds 2 baths1,299 sq. ft.
$347,900Active2 beds 2 baths1,299 sq. ft.3131 E Legacy Drive #2031, Phoenix, AZ 85042
MLS# 6925819Listed by: ARIZONA ELITE PROPERTIES - New
 $330,000Active3 beds 2 baths1,160 sq. ft.
$330,000Active3 beds 2 baths1,160 sq. ft.2327 W Avalon Drive, Phoenix, AZ 85015
MLS# 6925795Listed by: KELLER WILLIAMS REALTY PHOENIX
