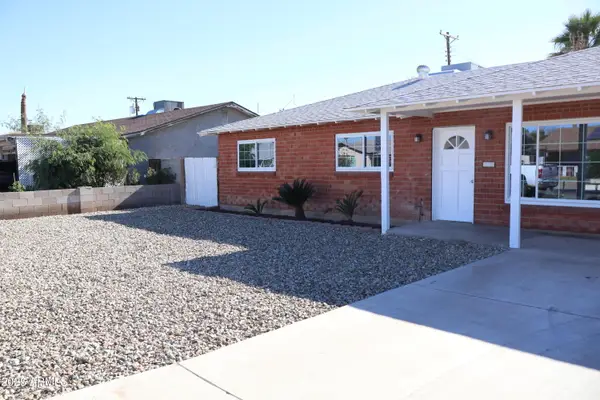3926 W Glenaire Drive, Phoenix, AZ 85053
Local realty services provided by:Better Homes and Gardens Real Estate BloomTree Realty
3926 W Glenaire Drive,Phoenix, AZ 85053
$375,000
- 3 Beds
- 2 Baths
- - sq. ft.
- Single family
- Pending
Listed by: stephen horn, taylor melander
Office: real broker
MLS#:6947037
Source:ARMLS
Price summary
- Price:$375,000
About this home
Adorable single-level home in Phoenix! The easy-care front yard is enhanced by young trees that will continue to grow and provide beauty! A lighted façade, 2-car garage, and RV gate add convenience and great curb appeal. Inside, you'll find an L-shaped great room, wood-style floors, custom paint, and a welcoming atmosphere. The eat-in kitchen is equipped with stainless steel appliances, ample counter space, fluorescent lighting, and plenty of cabinets for storage. Spacious main bedroom features a double-door entrance, mirrored closet doors, and a private bathroom. Serene backyard has a covered patio, lush green grass, and a handy storage shed. Steps away from Acoma park, schools, and minutes to the I-17. Enjoy functionality with an inviting style!
Contact an agent
Home facts
- Year built:1974
- Listing ID #:6947037
- Updated:December 21, 2025 at 10:09 AM
Rooms and interior
- Bedrooms:3
- Total bathrooms:2
- Full bathrooms:2
Heating and cooling
- Cooling:Ceiling Fan(s)
- Heating:Electric
Structure and exterior
- Year built:1974
- Lot area:0.18 Acres
Schools
- High school:Greenway High School
- Middle school:Ironwood Elementary School
- Elementary school:Washington Elementary School
Utilities
- Water:City Water
Finances and disclosures
- Price:$375,000
- Tax amount:$1,276
New listings near 3926 W Glenaire Drive
- New
 $348,000Active1 beds 1 baths744 sq. ft.
$348,000Active1 beds 1 baths744 sq. ft.1130 N 2nd Street #313, Phoenix, AZ 85004
MLS# 6960048Listed by: HOMESMART - New
 $345,000Active3 beds 2 baths1,382 sq. ft.
$345,000Active3 beds 2 baths1,382 sq. ft.1607 S 6th Street, Phoenix, AZ 85004
MLS# 6960044Listed by: REALTY OF AMERICA LLC - New
 $409,000Active4 beds 2 baths1,759 sq. ft.
$409,000Active4 beds 2 baths1,759 sq. ft.3316 W Saint Kateri Drive, Phoenix, AZ 85041
MLS# 6960039Listed by: HOMESMART - New
 $1,599,900Active7 beds 6 baths6,237 sq. ft.
$1,599,900Active7 beds 6 baths6,237 sq. ft.25817 N Lawler Loop, Phoenix, AZ 85083
MLS# 6960032Listed by: HOMESMART - New
 $589,000Active2 beds 2 baths1,820 sq. ft.
$589,000Active2 beds 2 baths1,820 sq. ft.3610 S 78th Avenue, Phoenix, AZ 85043
MLS# 6960034Listed by: HOMESMART - New
 $340,000Active4 beds 2 baths2,070 sq. ft.
$340,000Active4 beds 2 baths2,070 sq. ft.3221 W Roma Avenue, Phoenix, AZ 85017
MLS# 6960008Listed by: REALTY ONE GROUP - New
 $337,000Active3 beds 2 baths1,448 sq. ft.
$337,000Active3 beds 2 baths1,448 sq. ft.5118 N 35th Avenue, Phoenix, AZ 85017
MLS# 6960014Listed by: REALTY ONE GROUP - New
 $595,000Active4 beds 2 baths2,451 sq. ft.
$595,000Active4 beds 2 baths2,451 sq. ft.2210 E Everett Drive, Phoenix, AZ 85022
MLS# 6959975Listed by: REALTY ONE GROUP - New
 $290,000Active3 beds 2 baths1,196 sq. ft.
$290,000Active3 beds 2 baths1,196 sq. ft.3360 W Moreland Street, Phoenix, AZ 85009
MLS# 6959979Listed by: CENTURY 21 ARIZONA FOOTHILLS - New
 $383,500Active4 beds 2 baths1,806 sq. ft.
$383,500Active4 beds 2 baths1,806 sq. ft.4251 W Rose Lane, Phoenix, AZ 85019
MLS# 6959980Listed by: BARRETT REAL ESTATE
