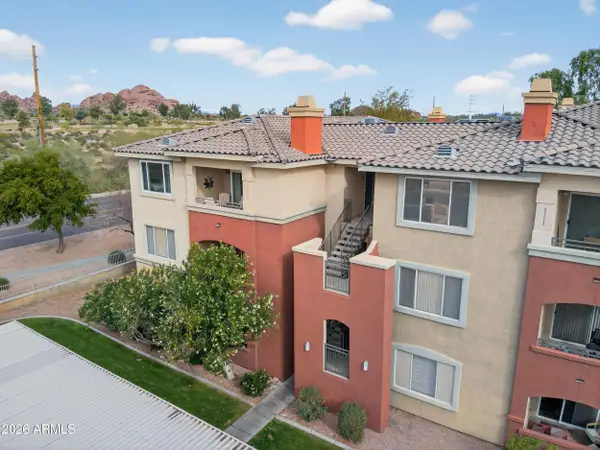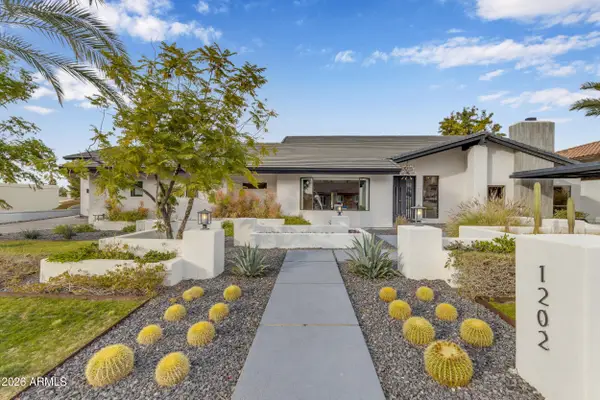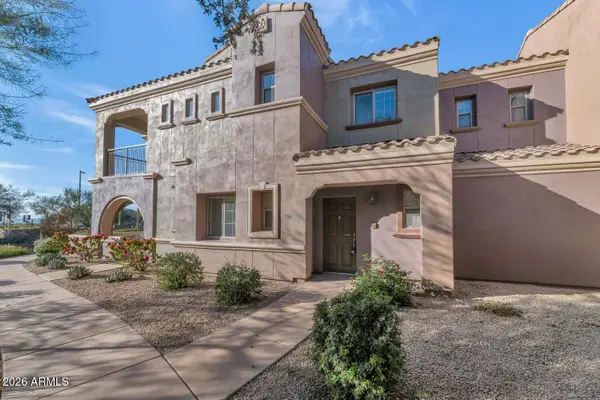3935 E Rough Rider Road #1024, Phoenix, AZ 85050
Local realty services provided by:Better Homes and Gardens Real Estate S.J. Fowler
3935 E Rough Rider Road #1024,Phoenix, AZ 85050
$524,900
- 3 Beds
- 3 Baths
- 2,017 sq. ft.
- Townhouse
- Active
Listed by: samantha witherwax
Office: compass
MLS#:6968661
Source:ARMLS
Price summary
- Price:$524,900
- Price per sq. ft.:$260.24
About this home
Just listed and priced to sell — Welcome to Unit 1024, a well maintained, turn-key townhome in the gated Villages at Aviano. This 3-bed, 3-bath home has been updated with wood-look flooring, modern light fixtures, and styled touches throughout. The open-concept kitchen has granite counters, stainless appliances, and crisp white cabinetry... all overlooking a spacious living area with soaring vaulted ceilings, a sleek fireplace and incredible natural light pouring in from all angles. Primary suite has its own private balcony access, a walk-in closet, and an oversized en-suite with double vanities and a large, tiled shower. The property also offers a 2-car garage and indoor laundry! This community is know for it's extensive amenities... including a resort-style pool, 15-playgrounds scattered throughout the property, fitness center, clubhouse, tennis courts, basketball courts, community trail and more all just minutes from Desert Ridge Marketplace and the Loop 101. This location is known for quick access to the entire valley!
Contact an agent
Home facts
- Year built:2006
- Listing ID #:6968661
- Updated:January 24, 2026 at 05:25 AM
Rooms and interior
- Bedrooms:3
- Total bathrooms:3
- Full bathrooms:3
- Living area:2,017 sq. ft.
Heating and cooling
- Cooling:Ceiling Fan(s)
- Heating:Electric
Structure and exterior
- Year built:2006
- Building area:2,017 sq. ft.
Schools
- High school:Pinnacle High School
- Middle school:Explorer Middle School
- Elementary school:Wildfire Elementary School
Utilities
- Water:City Water
Finances and disclosures
- Price:$524,900
- Price per sq. ft.:$260.24
- Tax amount:$2,231
New listings near 3935 E Rough Rider Road #1024
- New
 $2,500,000Active-- beds -- baths
$2,500,000Active-- beds -- baths1605 E Montebello Avenue, Phoenix, AZ 85016
MLS# 6973902Listed by: MY HOME GROUP REAL ESTATE - New
 $384,500Active2 beds 2 baths1,327 sq. ft.
$384,500Active2 beds 2 baths1,327 sq. ft.10126 W Orange Drive W, Glendale, AZ 85307
MLS# 6973907Listed by: WESTGATE HOMES REALTY - New
 $334,500Active2 beds 1 baths1,008 sq. ft.
$334,500Active2 beds 1 baths1,008 sq. ft.6408 W Avalon Drive, Phoenix, AZ 85033
MLS# 6973908Listed by: GENTRY REAL ESTATE - New
 $314,900Active2 beds 2 baths1,042 sq. ft.
$314,900Active2 beds 2 baths1,042 sq. ft.5401 E Van Buren Street #3113, Phoenix, AZ 85008
MLS# 6973911Listed by: CTS REALTY - New
 $410,000Active5 beds 3 baths2,540 sq. ft.
$410,000Active5 beds 3 baths2,540 sq. ft.2513 W Branham Lane, Phoenix, AZ 85041
MLS# 6973934Listed by: MOMENTUM BROKERS LLC - New
 $619,000Active4 beds 3 baths2,683 sq. ft.
$619,000Active4 beds 3 baths2,683 sq. ft.3940 W Park View Lane, Glendale, AZ 85310
MLS# 6973935Listed by: DELEX REALTY - New
 $1,500,000Active4 beds 5 baths4,653 sq. ft.
$1,500,000Active4 beds 5 baths4,653 sq. ft.1202 W Dahlia Drive, Phoenix, AZ 85029
MLS# 6973880Listed by: INSTASOLD - New
 $325,000Active4 beds 2 baths1,912 sq. ft.
$325,000Active4 beds 2 baths1,912 sq. ft.3713 W Las Palmaritas Drive, Phoenix, AZ 85051
MLS# 6973882Listed by: COMPASS - New
 $535,000Active3 beds 3 baths2,063 sq. ft.
$535,000Active3 beds 3 baths2,063 sq. ft.3935 E Rough Rider Road #1207, Phoenix, AZ 85050
MLS# 6973883Listed by: RE/MAX EXCALIBUR - New
 $1,999,999Active4 beds 5 baths3,786 sq. ft.
$1,999,999Active4 beds 5 baths3,786 sq. ft.2536 E Indianola Avenue, Phoenix, AZ 85016
MLS# 6973892Listed by: SERHANT.
