3935 E Rough Rider Road #1033, Phoenix, AZ 85050
Local realty services provided by:Better Homes and Gardens Real Estate S.J. Fowler
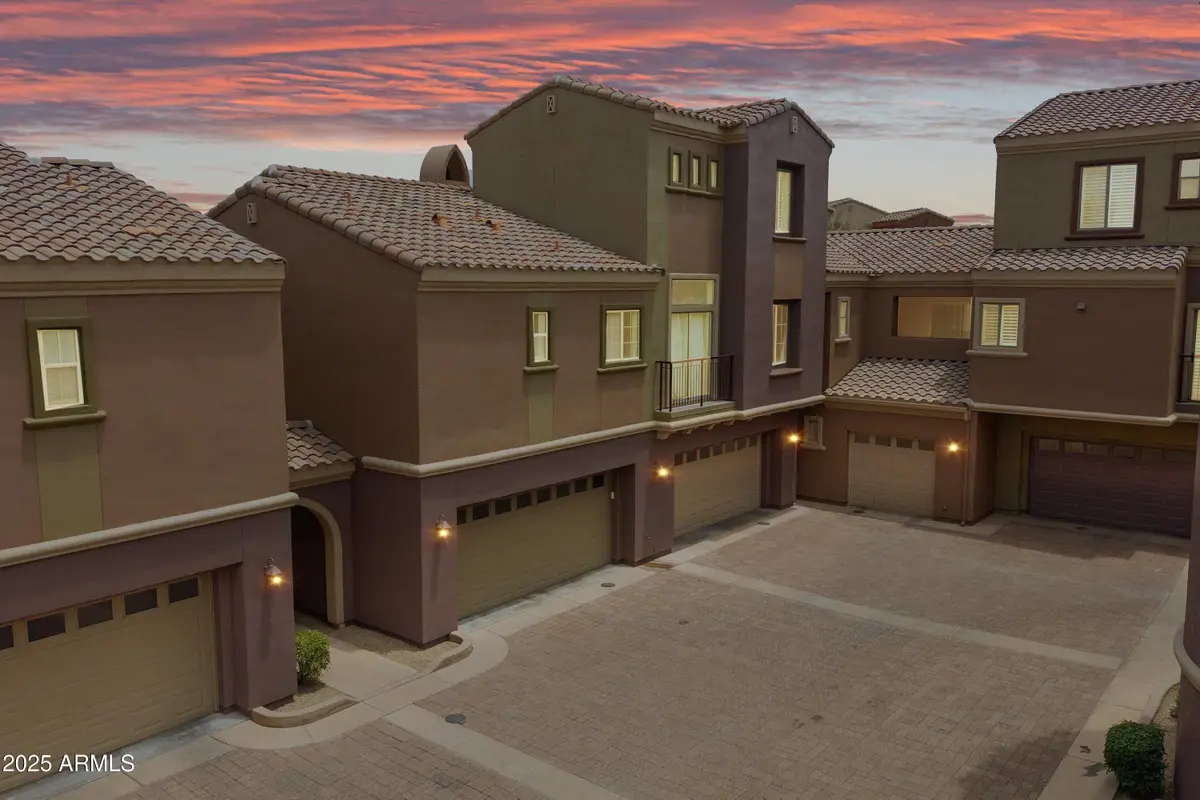
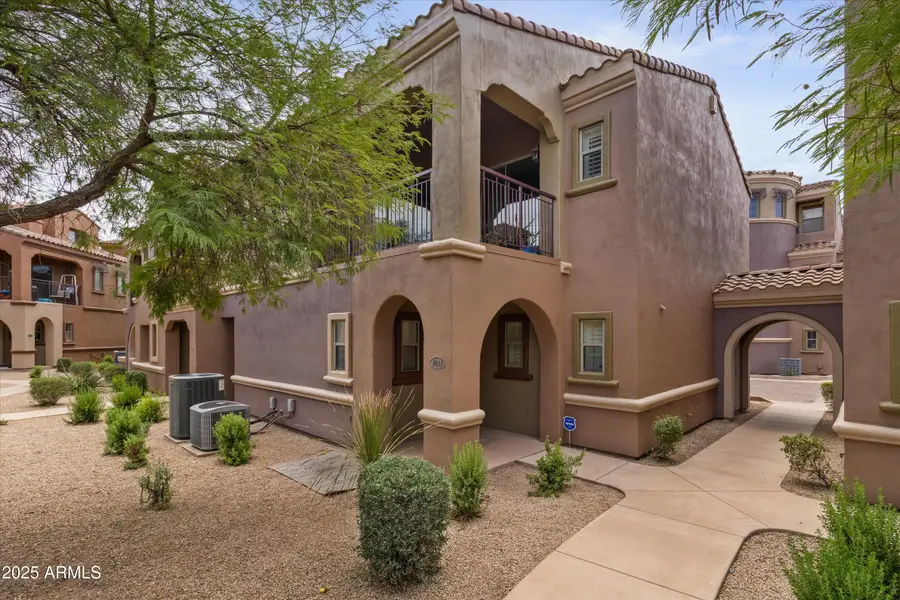
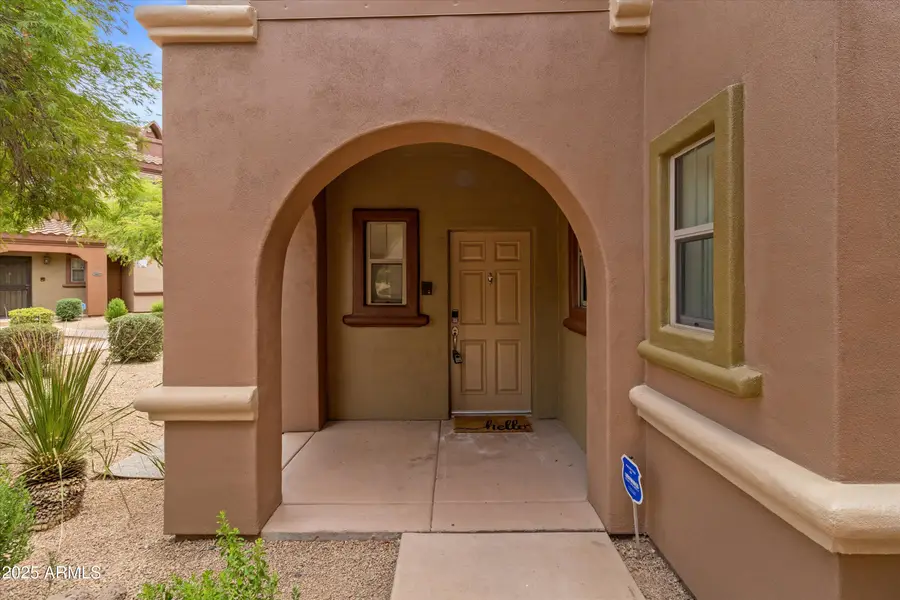
Listed by:katiann craciunescu
Office:my home group real estate
MLS#:6872326
Source:ARMLS
Price summary
- Price:$500,000
- Price per sq. ft.:$257.73
- Monthly HOA dues:$413
About this home
Welcome to one of the most desirable layouts in the Villages at Aviano, offering the largest living space available in the community. This bright and open 2-bedroom, 2-bathroom condo features a split-bedroom floor plan and a spacious loft—ideal for a home office, playroom, or even a third bedroom. Enjoy the comfort of brand-new carpet, newer appliances, and a brand-new Trane AC installed in 2024.
Situated in a prime end-unit location, this home is right next to a charming kids' mini park and just a short walk to the main clubhouse and resort-style pool. The Villages at Aviano is a luxury community with incredible amenities, including a full fitness center, clubhouse, tennis courts, and more. All of this is nestled in the heart of Desert Ridge, with top-rated schools, shopping, dining, and entertainment just minutes away.
Don't miss the opportunity to own this spacious, well-located condo in one of North Phoenix's most sought-after communities!
Contact an agent
Home facts
- Year built:2006
- Listing Id #:6872326
- Updated:August 08, 2025 at 03:00 PM
Rooms and interior
- Bedrooms:2
- Total bathrooms:2
- Full bathrooms:2
- Living area:1,940 sq. ft.
Heating and cooling
- Cooling:Ceiling Fan(s), Programmable Thermostat
- Heating:Electric
Structure and exterior
- Year built:2006
- Building area:1,940 sq. ft.
- Lot area:0.02 Acres
Schools
- High school:Pinnacle High School
- Middle school:Explorer Middle School
- Elementary school:Wildfire Elementary School
Utilities
- Water:City Water
Finances and disclosures
- Price:$500,000
- Price per sq. ft.:$257.73
- Tax amount:$2,802 (2024)
New listings near 3935 E Rough Rider Road #1033
- New
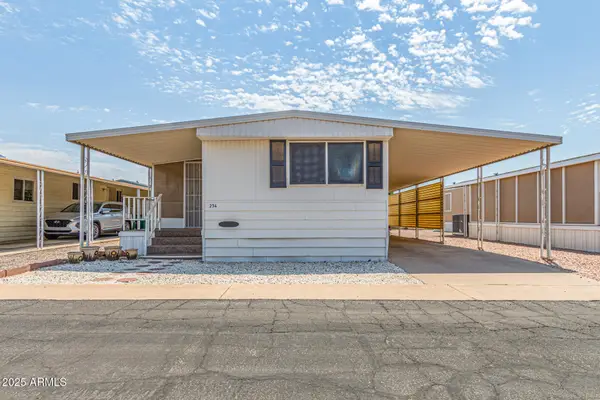 $56,500Active2 beds 1 baths896 sq. ft.
$56,500Active2 beds 1 baths896 sq. ft.2701 E Utopia Road #234, Phoenix, AZ 85050
MLS# 6906076Listed by: KELLER WILLIAMS REALTY PROFESSIONAL PARTNERS - New
 $200,000Active1 beds 1 baths616 sq. ft.
$200,000Active1 beds 1 baths616 sq. ft.2929 W Yorkshire Drive #1028, Phoenix, AZ 85027
MLS# 6906080Listed by: KELLER WILLIAMS INTEGRITY FIRST - New
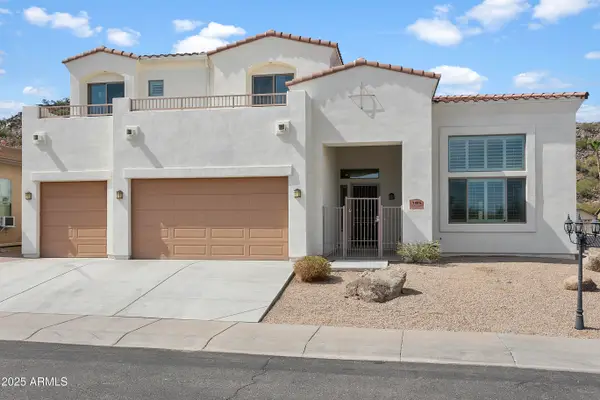 $765,000Active4 beds 3 baths3,000 sq. ft.
$765,000Active4 beds 3 baths3,000 sq. ft.1805 E Marco Polo Road, Phoenix, AZ 85024
MLS# 6905930Listed by: HOMESMART - New
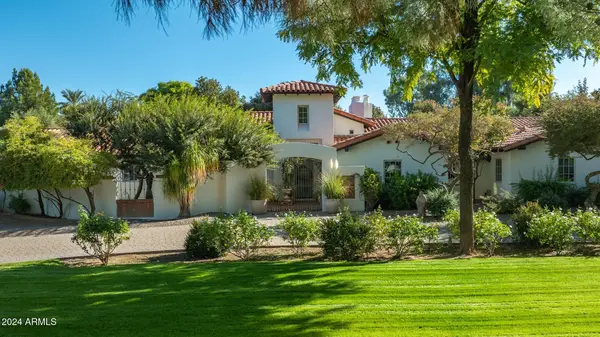 $6,999,000Active6 beds 6 baths6,656 sq. ft.
$6,999,000Active6 beds 6 baths6,656 sq. ft.5245 N 21st Street, Phoenix, AZ 85016
MLS# 6905937Listed by: ML CO REALTY - New
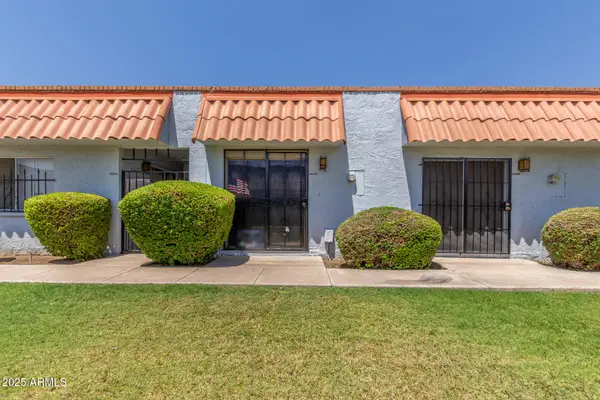 $150,000Active2 beds 1 baths728 sq. ft.
$150,000Active2 beds 1 baths728 sq. ft.6822 N 35th Avenue #F, Phoenix, AZ 85017
MLS# 6905950Listed by: HOMESMART - New
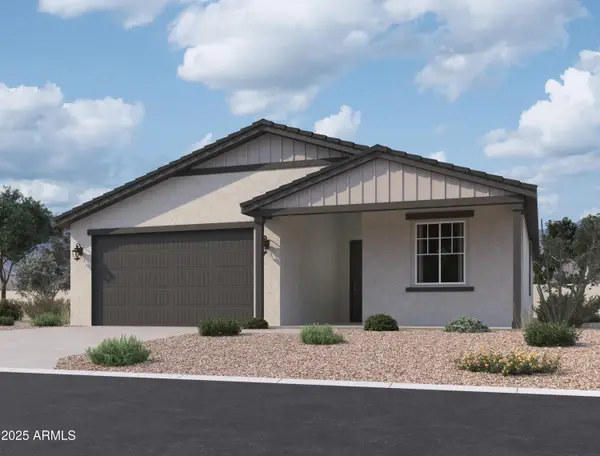 $439,990Active3 beds 2 baths1,777 sq. ft.
$439,990Active3 beds 2 baths1,777 sq. ft.9624 W Tamarisk Avenue, Tolleson, AZ 85353
MLS# 6905959Listed by: COMPASS - New
 $1,195,000Active4 beds 2 baths2,545 sq. ft.
$1,195,000Active4 beds 2 baths2,545 sq. ft.5433 E Hartford Avenue, Scottsdale, AZ 85254
MLS# 6905987Listed by: COMPASS - New
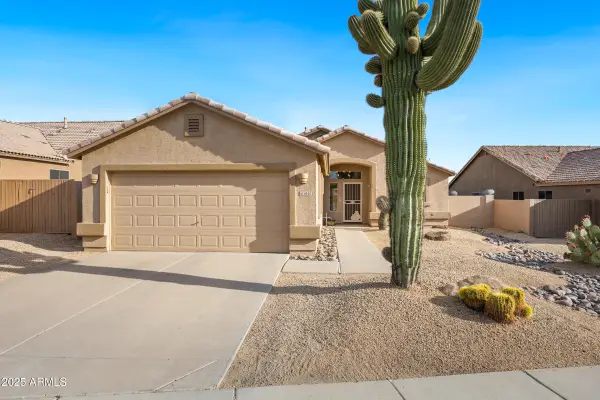 $575,000Active3 beds 2 baths1,679 sq. ft.
$575,000Active3 beds 2 baths1,679 sq. ft.5045 E Duane Lane, Cave Creek, AZ 85331
MLS# 6906016Listed by: ON Q PROPERTY MANAGEMENT - New
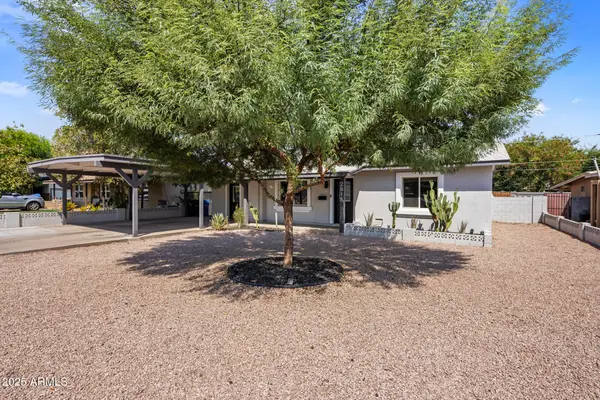 $585,000Active3 beds 2 baths2,114 sq. ft.
$585,000Active3 beds 2 baths2,114 sq. ft.2815 N 32nd Place, Phoenix, AZ 85008
MLS# 6906022Listed by: GRAYSON REAL ESTATE - New
 $439,990Active3 beds 2 baths1,577 sq. ft.
$439,990Active3 beds 2 baths1,577 sq. ft.9523 W Parkway Drive, Tolleson, AZ 85353
MLS# 6905876Listed by: COMPASS
