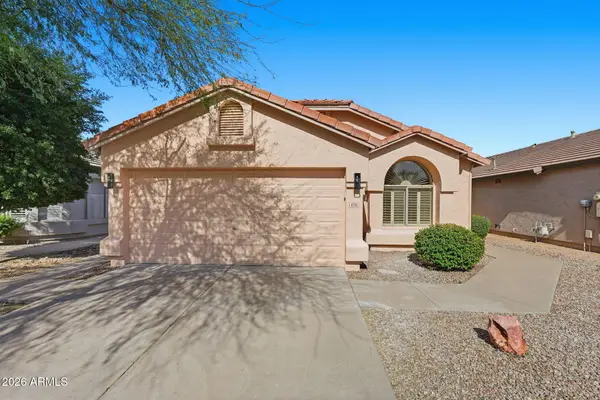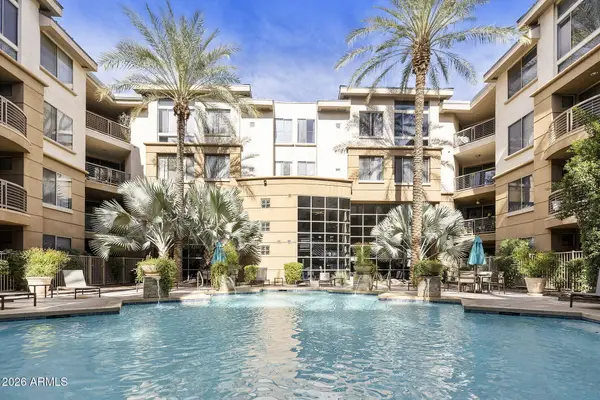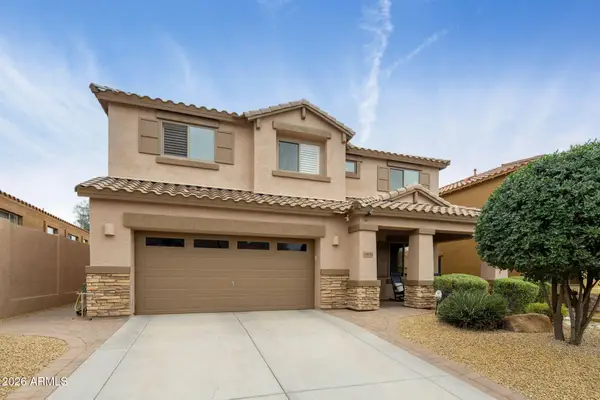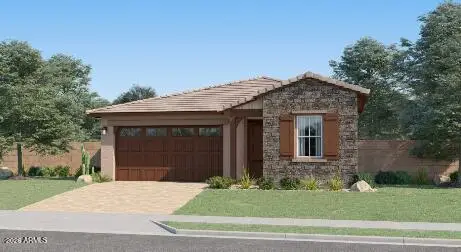3951 E Sequoia Trail, Phoenix, AZ 85044
Local realty services provided by:Better Homes and Gardens Real Estate S.J. Fowler
Listed by: tim gates
Office: platinum realty network
MLS#:6862370
Source:ARMLS
Price summary
- Price:$1,250,000
- Price per sq. ft.:$335.57
About this home
Unique & remodeled this 3100 sq ft custom home in Equestrian Estates has 4 beds, 3 baths with a 625sq ft guest house with its own great room and 2 bonus rooms making it a very rare find. Nestled on a premium corner lot with north/south exposure this home only has 1 direct neighbor for the ultimate in privacy. Surrounding the entire back & sides of the home are Security Shutters offering incredible safety, privacy & energy efficiency. The main house has a very desirable split floor plan with 3 beds on the east & 1 bed on the west with its own dedicated bath & exterior door, perfect for a guest or mother-in-law suite. The primary bedroom enjoys new travertine stone flooring, travertine shower & new soaking tub, walk-in closet, crown molding & backyard views. Spacious open living room & dining room w/vaulted ceilings, large windows with beautiful mountain view's. Rustic den with exposed wood beams, vaulted ceiling, wet bar, 2025 stacked stone fireplace with limestone hearth & French doors leading to the great room. The spacious great room with crown molding, a stone fireplace & doors leading to the backyard, pool & magnificent sunsets. The breakfast nook also gives you a soothing view of the PebbleTec pool & palm trees. The gourmet kitchen boasts 2 pantry's, a walk in & a large cabinet pantry next to the refrigerator. The kitchen is equipped with matching Whirlpool SS appliances, large granite counters & a prep island. The remodeled guest house is perfect for a home/office, out of town guests or a place for your kids to have a sleep over. It offers a large 22x19 great room plus 2 bonus rooms, w/ French doors & crown molding ideal for an office. The backyard with a children's playground, a new R/V gate, natural grass, diving pool, hot tub & 6 palm trees makes it an Arizona Oasis! You have to see this home to appreciate how spacious every room is & the attention to detail! All new ceiling fans throughout. 2025 new bathroom & bedroom doors. Late 2024 new AC. 2025 roof tile. Replaced windows. 2025 barn doors in the bedrooms & casita.
Contact an agent
Home facts
- Year built:1979
- Listing ID #:6862370
- Updated:February 13, 2026 at 09:18 PM
Rooms and interior
- Bedrooms:4
- Total bathrooms:3
- Full bathrooms:3
- Living area:3,725 sq. ft.
Heating and cooling
- Cooling:Ceiling Fan(s), Mini Split, Wall/Window Unit
- Heating:Electric
Structure and exterior
- Year built:1979
- Building area:3,725 sq. ft.
- Lot area:0.57 Acres
Schools
- High school:Mountain Pointe High School
- Middle school:Kyrene Centennial Middle School
- Elementary school:Kyrene de las Lomas School
Utilities
- Water:City Water
Finances and disclosures
- Price:$1,250,000
- Price per sq. ft.:$335.57
- Tax amount:$4,599 (2024)
New listings near 3951 E Sequoia Trail
- New
 $189,900Active3 beds 3 baths1,408 sq. ft.
$189,900Active3 beds 3 baths1,408 sq. ft.7126 N 19th Avenue #158, Phoenix, AZ 85021
MLS# 6984271Listed by: OFFERPAD BROKERAGE, LLC - New
 $739,000Active3 beds 2 baths1,657 sq. ft.
$739,000Active3 beds 2 baths1,657 sq. ft.4821 E Kirkland Road, Phoenix, AZ 85054
MLS# 6984279Listed by: EXP REALTY - New
 $620,000Active4 beds 2 baths1,540 sq. ft.
$620,000Active4 beds 2 baths1,540 sq. ft.4716 E Lone Cactus Drive, Phoenix, AZ 85050
MLS# 6984282Listed by: VENTURE REI, LLC - New
 $495,000Active2 beds 2 baths1,444 sq. ft.
$495,000Active2 beds 2 baths1,444 sq. ft.727 E Portland Street #35, Phoenix, AZ 85006
MLS# 6984299Listed by: BERKSHIRE HATHAWAY HOMESERVICES ARIZONA PROPERTIES - New
 $225,000Active1 beds 1 baths746 sq. ft.
$225,000Active1 beds 1 baths746 sq. ft.1701 E Colter Street #234, Phoenix, AZ 85016
MLS# 6984301Listed by: GOLD TRUST REALTY - New
 $490,000Active3 beds 2 baths1,593 sq. ft.
$490,000Active3 beds 2 baths1,593 sq. ft.8830 N 20th Drive, Phoenix, AZ 85021
MLS# 6984306Listed by: HOMEPROS - New
 $1,050,000Active4 beds 3 baths3,208 sq. ft.
$1,050,000Active4 beds 3 baths3,208 sq. ft.23031 N 43rd Place, Phoenix, AZ 85050
MLS# 6984312Listed by: REALTY ONE GROUP - New
 $496,990Active4 beds 3 baths1,946 sq. ft.
$496,990Active4 beds 3 baths1,946 sq. ft.9809 W Mulberry Drive, Phoenix, AZ 85037
MLS# 6984202Listed by: LENNAR SALES CORP - New
 $429,900Active3 beds 2 baths1,213 sq. ft.
$429,900Active3 beds 2 baths1,213 sq. ft.3441 N 31st Street #109, Phoenix, AZ 85016
MLS# 6984214Listed by: COMPASS - New
 $532,990Active4 beds 3 baths2,105 sq. ft.
$532,990Active4 beds 3 baths2,105 sq. ft.9813 W Mulberry Drive, Phoenix, AZ 85037
MLS# 6984218Listed by: LENNAR SALES CORP

