4039 W Mercer Lane, Phoenix, AZ 85029
Local realty services provided by:Better Homes and Gardens Real Estate BloomTree Realty
4039 W Mercer Lane,Phoenix, AZ 85029
$355,000
- 3 Beds
- 2 Baths
- 1,570 sq. ft.
- Single family
- Active
Listed by:james jones
Office:realty one group
MLS#:6921487
Source:ARMLS
Price summary
- Price:$355,000
- Price per sq. ft.:$226.11
About this home
You won't want to miss this incredible opportunity! Discover a beautiful property with no HOA fees, featuring desirable North-South exposure. Enjoy the benefits of newer vinyl dual-pane windows and doors, as well as a recently updated roof, plumbing, and water heater. The exterior is fully stuccoed, providing both durability and style.
Centrally located, this home is just 5 minutes from the freeway and a variety of shopping and dining options. The single-level layout boasts durable tile flooring throughout, making it not only easy to maintain but also a perfect fit for those who prefer to avoid stairs. This gem includes three spacious bedrooms and two full baths, plus an additional den space for added versatility. The primary bedroom features a generous walk-in closet and an ensuite bath equipped with dual sinks and a walk-in shower. The backyard is full of potential and just needs a little TLC and your vision to transform it into a fantastic space for relaxation on the covered patio. Come take a look today and envision your future in this wonderful home!
Contact an agent
Home facts
- Year built:1978
- Listing ID #:6921487
- Updated:September 18, 2025 at 07:43 PM
Rooms and interior
- Bedrooms:3
- Total bathrooms:2
- Full bathrooms:2
- Living area:1,570 sq. ft.
Heating and cooling
- Cooling:Ceiling Fan(s), Programmable Thermostat
- Heating:Electric
Structure and exterior
- Year built:1978
- Building area:1,570 sq. ft.
- Lot area:0.16 Acres
Schools
- High school:Moon Valley High School
- Middle school:Cholla Middle School
- Elementary school:Tumbleweed Elementary School
Utilities
- Water:City Water
Finances and disclosures
- Price:$355,000
- Price per sq. ft.:$226.11
- Tax amount:$947
New listings near 4039 W Mercer Lane
- New
 $459,000Active3 beds 1 baths1,232 sq. ft.
$459,000Active3 beds 1 baths1,232 sq. ft.1101 E Oregon Avenue, Phoenix, AZ 85014
MLS# 6921534Listed by: MY HOME GROUP REAL ESTATE - New
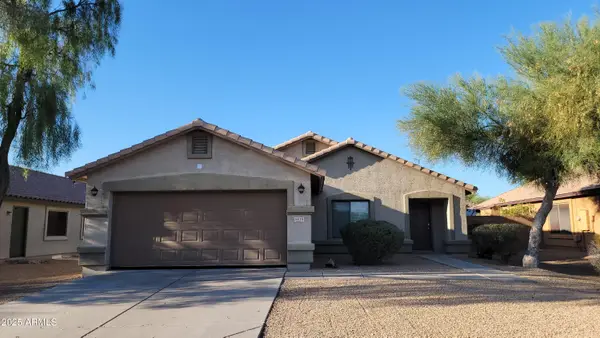 $359,999Active4 beds 2 baths1,764 sq. ft.
$359,999Active4 beds 2 baths1,764 sq. ft.5418 W Magdalena Lane, Laveen, AZ 85339
MLS# 6921541Listed by: MAINSTAY BROKERAGE - New
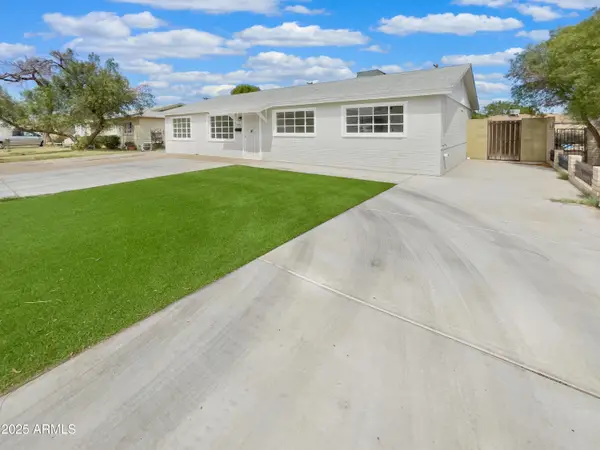 $368,000Active4 beds 2 baths1,375 sq. ft.
$368,000Active4 beds 2 baths1,375 sq. ft.3618 W Rancho Drive, Phoenix, AZ 85019
MLS# 6921553Listed by: OPENDOOR BROKERAGE, LLC - New
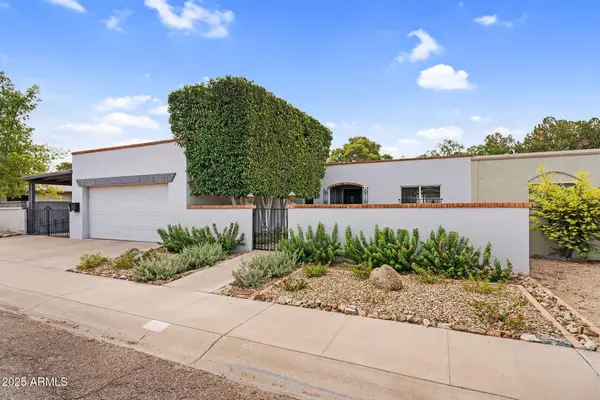 $450,000Active3 beds 2 baths1,597 sq. ft.
$450,000Active3 beds 2 baths1,597 sq. ft.1515 W Palmaire Avenue, Phoenix, AZ 85021
MLS# 6921566Listed by: COMPASS - New
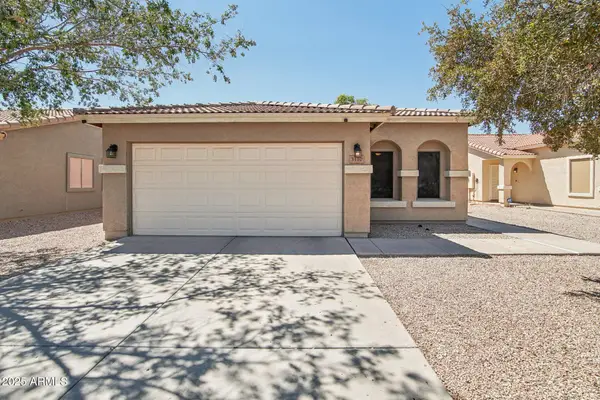 $375,000Active3 beds 2 baths1,661 sq. ft.
$375,000Active3 beds 2 baths1,661 sq. ft.3110 S 100th Drive, Tolleson, AZ 85353
MLS# 6921578Listed by: ORCHARD BROKERAGE - New
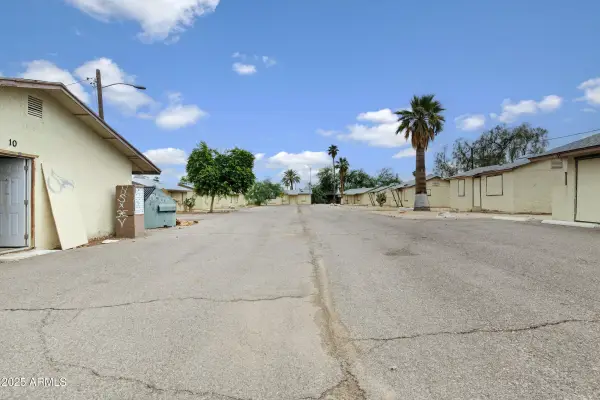 $1,325,000Active-- beds -- baths
$1,325,000Active-- beds -- baths1815 W Sahuaro Drive, Phoenix, AZ 85029
MLS# 6921479Listed by: ABI MULTIFAMILY - New
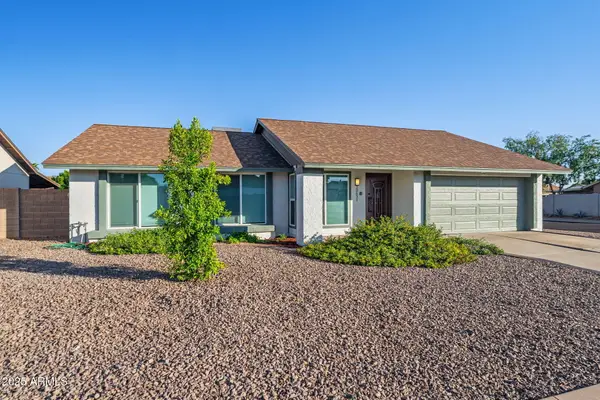 $445,000Active3 beds 2 baths1,625 sq. ft.
$445,000Active3 beds 2 baths1,625 sq. ft.20631 N 16th Avenue, Phoenix, AZ 85027
MLS# 6921491Listed by: REALTY ONE GROUP - New
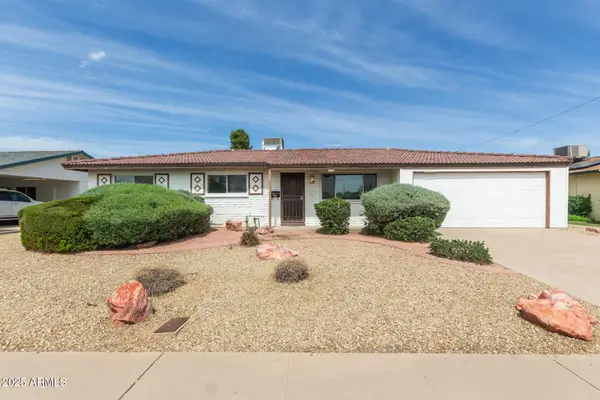 $339,900Active3 beds 2 baths1,592 sq. ft.
$339,900Active3 beds 2 baths1,592 sq. ft.3722 W Frier Drive, Phoenix, AZ 85051
MLS# 6921492Listed by: SILVER ALLIANCE REALTY - New
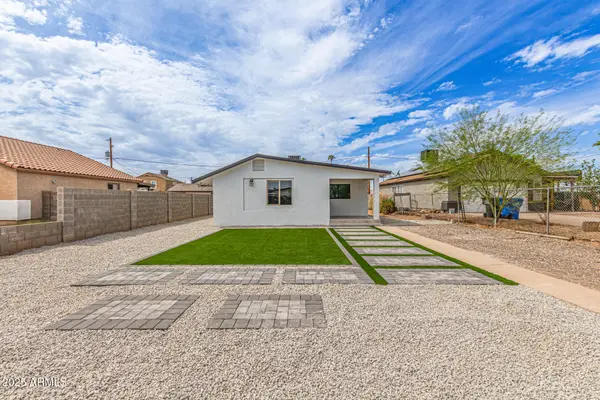 $338,000Active3 beds 2 baths1,045 sq. ft.
$338,000Active3 beds 2 baths1,045 sq. ft.4010 S 24th Place, Phoenix, AZ 85040
MLS# 6921496Listed by: HOMESMART
