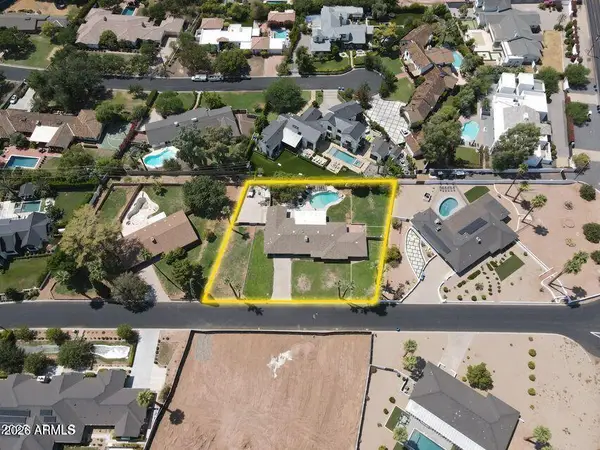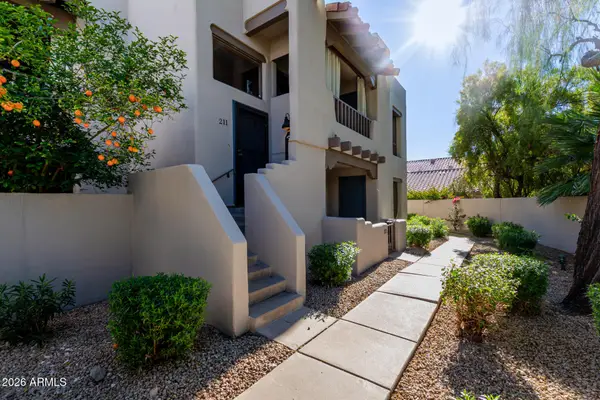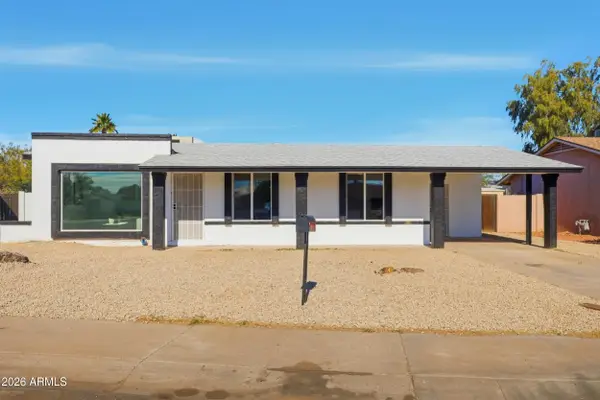4041 E Mountain View Road, Phoenix, AZ 85028
Local realty services provided by:Better Homes and Gardens Real Estate S.J. Fowler
4041 E Mountain View Road,Phoenix, AZ 85028
$4,995,000
- 6 Beds
- 8 Baths
- 6,199 sq. ft.
- Single family
- Active
Listed by: heather l flom, charlotte henderson
Office: thomas james homes
MLS#:6875154
Source:ARMLS
Price summary
- Price:$4,995,000
- Price per sq. ft.:$805.78
About this home
Currently being built by Thomas James Homes, this single-level home offers 6 bedrooms, 7.5 bathrooms, and 6,217 sq ft of thoughtfully designed living space, including a versatile attached casita. Enter through the striking Iron Dutch door and be captivated by the home's radiance. The living room and primary suite each showcase an electric fireplace with a handcrafted wood mantle, adding warmth and sophistication. Designed for culinary excellence, the chef's kitchen boasts Wolf and Sub-Zero appliances, a pot filler, and luxurious hardware. The open-concept floor plan flows seamlessly into the great room, making it an entertainer's dream. The primary retreat is a private sanctuary, complete with a spa-inspired ensuite and an expanded closet. The attached casita offers flexibility as a guest retreat, home office, or private studio. Outdoors, the meticulously landscaped backyard features a resort-style pool and spa, creating a serene oasis. A 4-car garage provides ample storage for car enthusiasts. Anticipated completion: Spring 2026. Don't miss this rare opportunity to personalize your dream home in Thunderbird Cactus Corridor!
Contact an agent
Home facts
- Year built:2026
- Listing ID #:6875154
- Updated:January 23, 2026 at 04:16 PM
Rooms and interior
- Bedrooms:6
- Total bathrooms:8
- Full bathrooms:7
- Half bathrooms:1
- Living area:6,199 sq. ft.
Heating and cooling
- Cooling:Ceiling Fan(s), Programmable Thermostat
- Heating:Electric
Structure and exterior
- Year built:2026
- Building area:6,199 sq. ft.
- Lot area:1.18 Acres
Schools
- High school:Chaparral High School
- Middle school:Cocopah Middle School
- Elementary school:Cherokee Elementary School
Utilities
- Water:City Water
Finances and disclosures
- Price:$4,995,000
- Price per sq. ft.:$805.78
- Tax amount:$4,711 (2024)
New listings near 4041 E Mountain View Road
- New
 $2,650,000Active4 beds 3 baths3,278 sq. ft.
$2,650,000Active4 beds 3 baths3,278 sq. ft.4616 N 49th Place, Phoenix, AZ 85018
MLS# 6973202Listed by: THE AGENCY - New
 $475,000Active3 beds 2 baths1,377 sq. ft.
$475,000Active3 beds 2 baths1,377 sq. ft.4306 N 20th Street, Phoenix, AZ 85016
MLS# 6973203Listed by: BROKERS HUB REALTY, LLC - New
 $875,000Active3 beds 3 baths2,630 sq. ft.
$875,000Active3 beds 3 baths2,630 sq. ft.114 E San Miguel Avenue, Phoenix, AZ 85012
MLS# 6973204Listed by: COMPASS - New
 $329,000Active2 beds 2 baths976 sq. ft.
$329,000Active2 beds 2 baths976 sq. ft.7300 N Dreamy Draw Drive #211, Phoenix, AZ 85020
MLS# 6973211Listed by: HOMETOWN ADVANTAGE REAL ESTATE - New
 $289,000Active1 beds 1 baths828 sq. ft.
$289,000Active1 beds 1 baths828 sq. ft.4465 E Paradise Village Parkway #1212, Phoenix, AZ 85032
MLS# 6973221Listed by: HOMESMART - New
 $409,000Active3 beds 2 baths2,010 sq. ft.
$409,000Active3 beds 2 baths2,010 sq. ft.9836 W Atlantis Way, Tolleson, AZ 85353
MLS# 6973236Listed by: PROSMART REALTY - New
 $379,900Active4 beds 2 baths1,472 sq. ft.
$379,900Active4 beds 2 baths1,472 sq. ft.9036 W Sells Drive, Phoenix, AZ 85037
MLS# 6973178Listed by: POLLY MITCHELL GLOBAL REALTY - Open Sun, 10am to 1pmNew
 $550,000Active2 beds 2 baths1,398 sq. ft.
$550,000Active2 beds 2 baths1,398 sq. ft.2323 N Central Avenue #705, Phoenix, AZ 85004
MLS# 6973194Listed by: BROKERS HUB REALTY, LLC - New
 $415,000Active3 beds 2 baths2,124 sq. ft.
$415,000Active3 beds 2 baths2,124 sq. ft.5831 W Pedro Lane, Laveen, AZ 85339
MLS# 6973171Listed by: HOMESMART - New
 $500,000Active5 beds 2 baths3,307 sq. ft.
$500,000Active5 beds 2 baths3,307 sq. ft.4629 N 111th Lane, Phoenix, AZ 85037
MLS# 6973142Listed by: REALTY OF AMERICA LLC
