4043 E Burgess Lane, Phoenix, AZ 85042
Local realty services provided by:Better Homes and Gardens Real Estate BloomTree Realty
4043 E Burgess Lane,Phoenix, AZ 85042
$359,000
- 3 Beds
- 2 Baths
- - sq. ft.
- Single family
- Pending
Listed by:pablo picasso serrano
Office:real365
MLS#:6893053
Source:ARMLS
Price summary
- Price:$359,000
About this home
ATTENTION BUYERS!
Seller will pay 50% of solar balance (over $32,000) at COE — not a lease!
Bonus master suite included at no extra cost! Great opportunity to own a 3 bed, 2 bath residence in Braemar South! This energy-efficient abode features charming curb appeal and a low-care front yard. Discover a spacious living area w/vaulted ceilings, as well as a family room where you can spend quality time w/friends & loved ones. Saltillo tile, wood-look flooring, and trending palette throughout! The eat-in kitchen boasts exposed wood beams, two-tone cabinetry, quartz counters, tile backsplash, track lighting, built-in appliances, and a peninsula w/a breakfast bar. End your busy day in the primary bedroom, showcasing a private ensuite for added comfort. Also including a sizable backyard w/a covered patio, a convenient storage shed
"Big Bonus! Seller has started converting the garage into a master bedroom with full restroom. Additional sqft could offer extra space for the family or potential income."
Additional garage space is not included in the current sqft. Buyer to verify and conduct any and all inspections."
Contact an agent
Home facts
- Year built:1974
- Listing ID #:6893053
- Updated:September 13, 2025 at 09:09 AM
Rooms and interior
- Bedrooms:3
- Total bathrooms:2
- Full bathrooms:2
Heating and cooling
- Cooling:Ceiling Fan(s)
- Heating:Electric, Mini Split
Structure and exterior
- Year built:1974
- Lot area:0.15 Acres
Schools
- High school:Tempe High School
- Middle school:Geneva Epps Mosley Middle School
- Elementary school:Nevitt Elementary School
Utilities
- Water:City Water
Finances and disclosures
- Price:$359,000
- Tax amount:$679
New listings near 4043 E Burgess Lane
- New
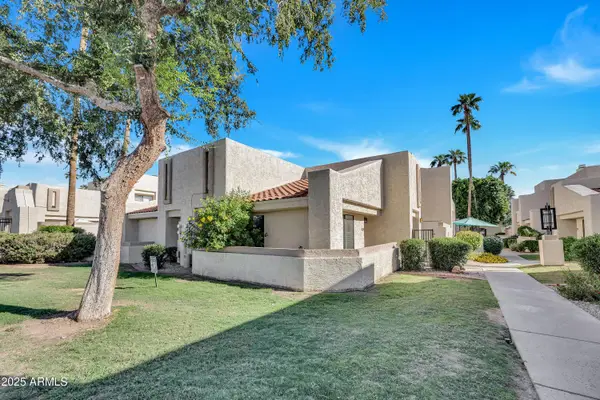 $269,750Active2 beds 1 baths858 sq. ft.
$269,750Active2 beds 1 baths858 sq. ft.748 E Morningside Drive, Phoenix, AZ 85022
MLS# 6924550Listed by: FATHOM REALTY ELITE - New
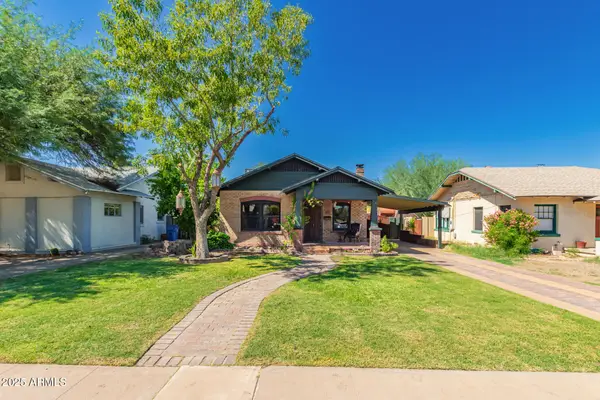 $549,000Active3 beds 2 baths1,273 sq. ft.
$549,000Active3 beds 2 baths1,273 sq. ft.2034 N Mitchell Street, Phoenix, AZ 85006
MLS# 6924579Listed by: EXP REALTY - New
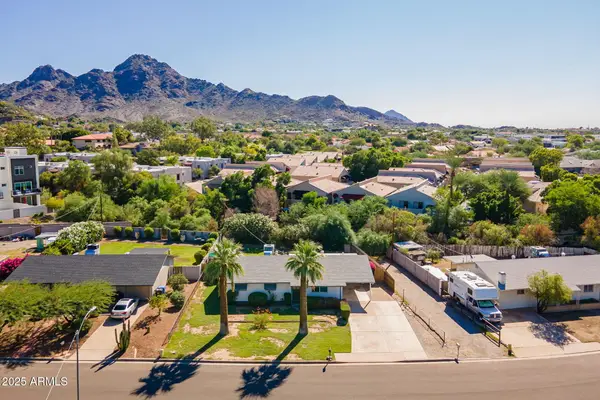 $394,900Active3 beds 2 baths1,204 sq. ft.
$394,900Active3 beds 2 baths1,204 sq. ft.7313 N 16th Place N, Phoenix, AZ 85020
MLS# 6924602Listed by: HOMESMART - New
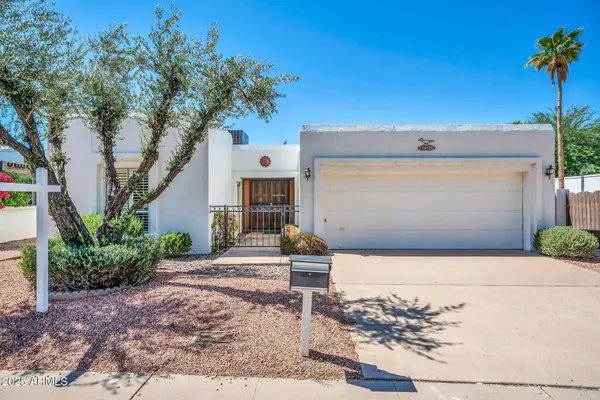 $480,000Active2 beds 2 baths1,589 sq. ft.
$480,000Active2 beds 2 baths1,589 sq. ft.14024 N Burning Tree Place, Phoenix, AZ 85022
MLS# 6924609Listed by: MY HOME GROUP REAL ESTATE - New
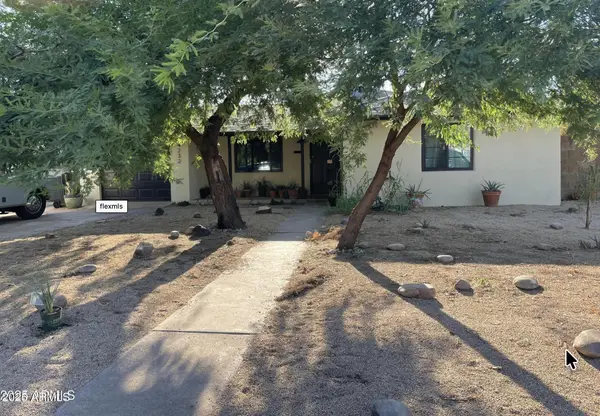 $425,000Active3 beds 2 baths1,518 sq. ft.
$425,000Active3 beds 2 baths1,518 sq. ft.4232 N 15th Drive, Phoenix, AZ 85015
MLS# 6924611Listed by: DELEX REALTY - New
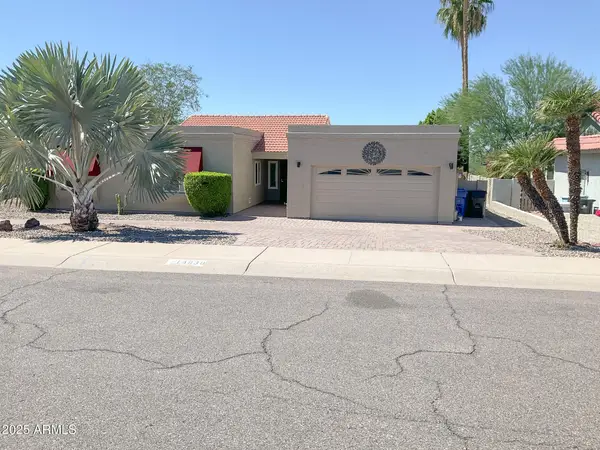 $825,000Active3 beds 2 baths2,154 sq. ft.
$825,000Active3 beds 2 baths2,154 sq. ft.14830 N 10th Street, Phoenix, AZ 85022
MLS# 6924614Listed by: REALTY ONE SCOTTSDALE LLC - New
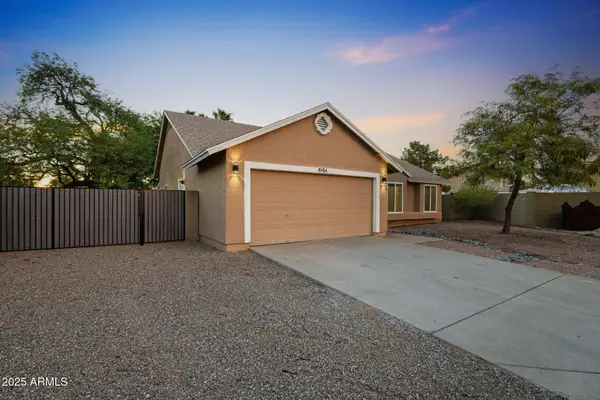 $625,000Active3 beds 2 baths1,548 sq. ft.
$625,000Active3 beds 2 baths1,548 sq. ft.19414 N 7th Way, Phoenix, AZ 85024
MLS# 6924625Listed by: HOMESMART - New
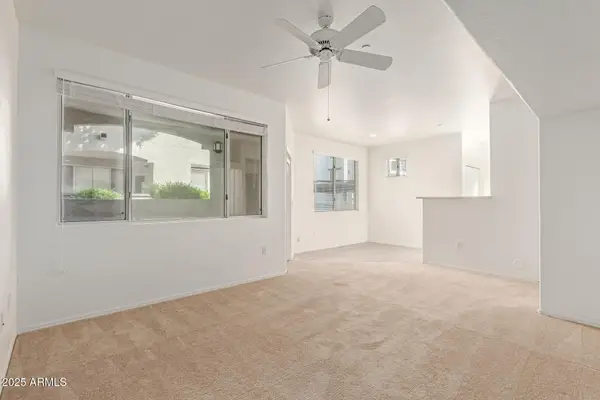 $300,000Active2 beds 2 baths1,178 sq. ft.
$300,000Active2 beds 2 baths1,178 sq. ft.3302 N 7th Street #137, Phoenix, AZ 85014
MLS# 6924627Listed by: REAL BROKER - New
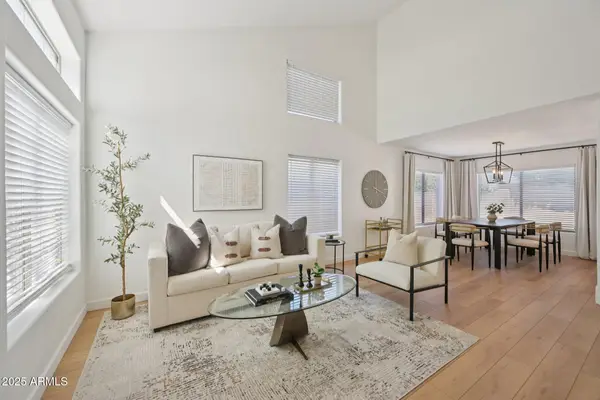 $500,000Active4 beds 3 baths2,035 sq. ft.
$500,000Active4 beds 3 baths2,035 sq. ft.6616 W Prickly Pear Trail, Phoenix, AZ 85083
MLS# 6924634Listed by: COMPASS - New
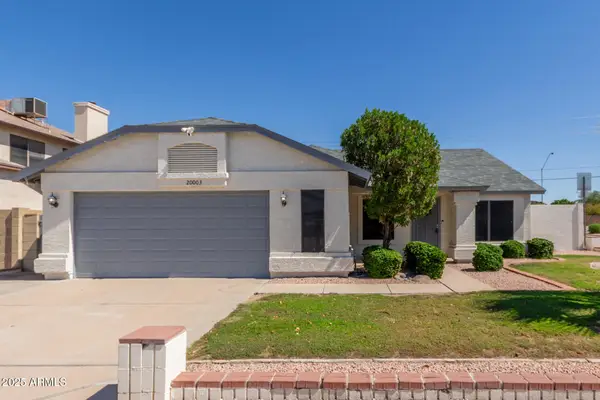 $429,000Active4 beds 2 baths1,818 sq. ft.
$429,000Active4 beds 2 baths1,818 sq. ft.20003 N 43rd Drive, Glendale, AZ 85308
MLS# 6924636Listed by: WEST USA REALTY
