4051 W Buckskin Trail, Phoenix, AZ 85083
Local realty services provided by:Better Homes and Gardens Real Estate BloomTree Realty
4051 W Buckskin Trail,Phoenix, AZ 85083
$449,900
- 3 Beds
- 2 Baths
- 1,511 sq. ft.
- Single family
- Active
Listed by: shelby k dibiase, monique dibiase
Office: exp realty
MLS#:6935588
Source:ARMLS
Price summary
- Price:$449,900
- Price per sq. ft.:$297.75
- Monthly HOA dues:$80
About this home
Hurry to see this beautiful home nestled in the scenic foothills of Stetson Hills, just west of I-17 off Happy Valley Rd. This gem offers everything you've been searching for—an open, inviting floor plan featuring a cozy gas fireplace in the family room and a wraparound kitchen island ideal for gatherings. The spacious kitchen provides ample cabinet space and storage, perfect for both everyday living and entertaining. Step outside to your private backyard oasis, designed for relaxation and fun. Enjoy the beautiful pool, freshly painted cool deck, and breathtaking mountain views—the perfect setting for entertaining family and friends. You'll love being close to hiking trails, shopping, and top-rated schools in the Deer Valley School District, including Stetson Hills Elementary right in the community. With new interior paint, upgraded flooring, and thoughtful updates throughout, this 3-bedroom, 2-bath home is truly move-in ready in one of the area's most highly sought-after neighborhoods. Don't miss your chance to make this Stetson Hills beauty yours!
Contact an agent
Home facts
- Year built:1999
- Listing ID #:6935588
- Updated:December 17, 2025 at 08:04 PM
Rooms and interior
- Bedrooms:3
- Total bathrooms:2
- Full bathrooms:2
- Living area:1,511 sq. ft.
Heating and cooling
- Cooling:Ceiling Fan(s)
- Heating:Natural Gas
Structure and exterior
- Year built:1999
- Building area:1,511 sq. ft.
- Lot area:0.14 Acres
Schools
- High school:Sandra Day O'Connor High School
- Middle school:Stetson Hills School
- Elementary school:Stetson Hills School
Utilities
- Water:City Water
Finances and disclosures
- Price:$449,900
- Price per sq. ft.:$297.75
- Tax amount:$2,139 (2024)
New listings near 4051 W Buckskin Trail
- New
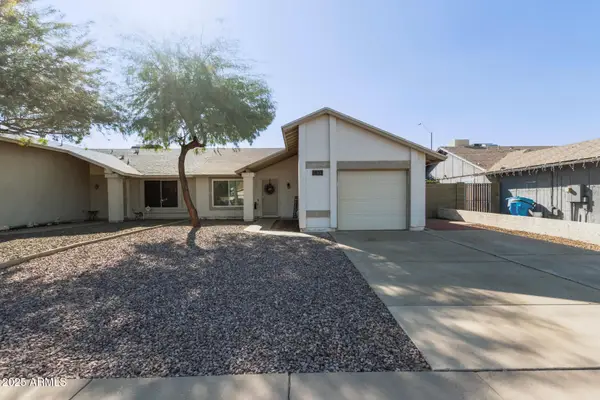 $319,000Active2 beds 2 baths1,056 sq. ft.
$319,000Active2 beds 2 baths1,056 sq. ft.1833 E Sandra Terrace, Phoenix, AZ 85022
MLS# 6958981Listed by: REAL BROKER - New
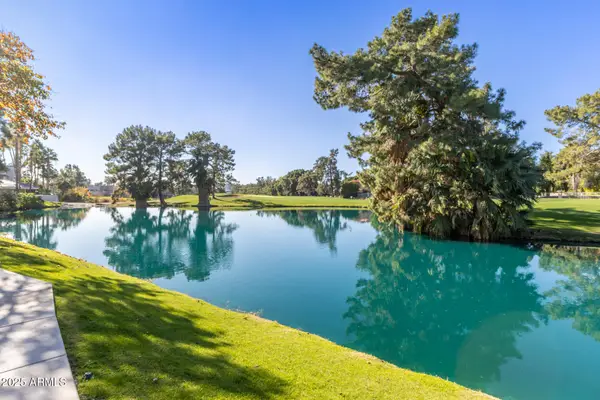 $379,900Active2 beds 1 baths1,258 sq. ft.
$379,900Active2 beds 1 baths1,258 sq. ft.5136 N 31st Place #634, Phoenix, AZ 85016
MLS# 6958982Listed by: WEST USA REALTY - New
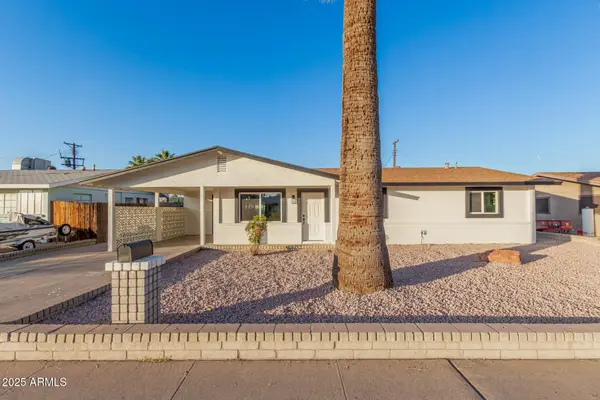 $395,000Active3 beds 2 baths1,598 sq. ft.
$395,000Active3 beds 2 baths1,598 sq. ft.3426 W Glenn Drive, Phoenix, AZ 85051
MLS# 6958985Listed by: DELEX REALTY - New
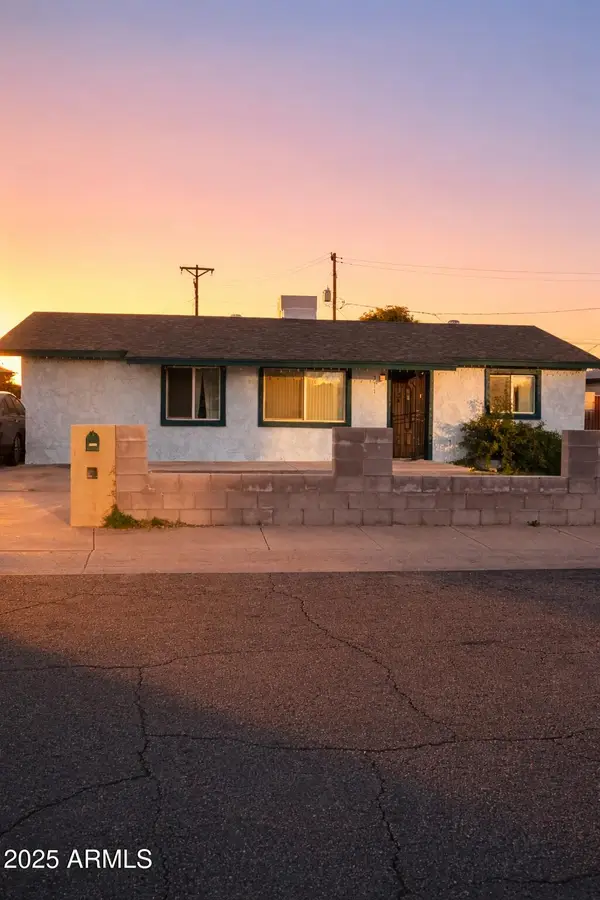 Listed by BHGRE$340,000Active4 beds 2 baths1,742 sq. ft.
Listed by BHGRE$340,000Active4 beds 2 baths1,742 sq. ft.5617 N 38th Drive, Phoenix, AZ 85019
MLS# 6959005Listed by: BETTER HOMES & GARDENS REAL ESTATE SJ FOWLER - New
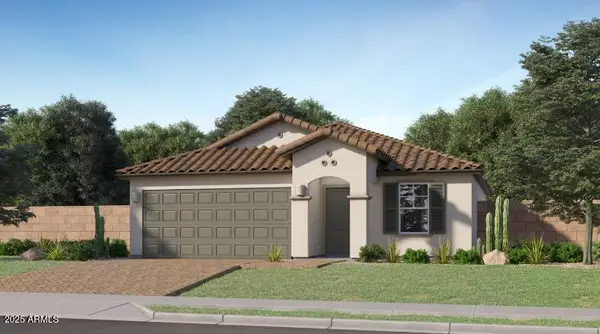 $404,740Active3 beds 2 baths1,219 sq. ft.
$404,740Active3 beds 2 baths1,219 sq. ft.3016 N 98th Lane, Phoenix, AZ 85037
MLS# 6959024Listed by: LENNAR SALES CORP - New
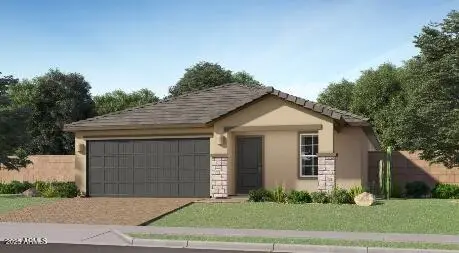 $442,740Active4 beds 2 baths1,649 sq. ft.
$442,740Active4 beds 2 baths1,649 sq. ft.3024 N 98th Lane, Phoenix, AZ 85037
MLS# 6959025Listed by: LENNAR SALES CORP - New
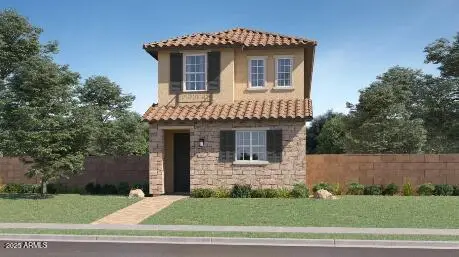 $432,490Active3 beds 3 baths1,958 sq. ft.
$432,490Active3 beds 3 baths1,958 sq. ft.9821 W Catalina Drive, Phoenix, AZ 85037
MLS# 6959031Listed by: LENNAR SALES CORP - New
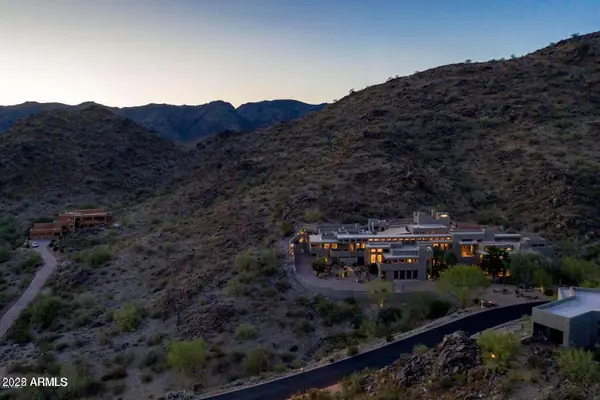 $640,000Active4.23 Acres
$640,000Active4.23 Acres14008 S Rockhill Road #40, Phoenix, AZ 85048
MLS# 6958954Listed by: WEST USA REALTY - New
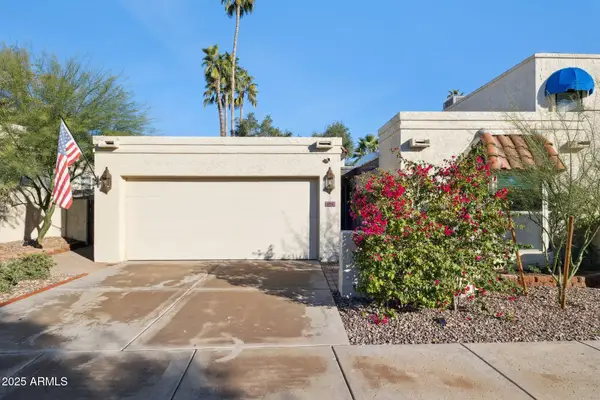 $475,000Active2 beds 2 baths1,384 sq. ft.
$475,000Active2 beds 2 baths1,384 sq. ft.4706 E Winston Drive, Phoenix, AZ 85044
MLS# 6958929Listed by: COLDWELL BANKER REALTY - New
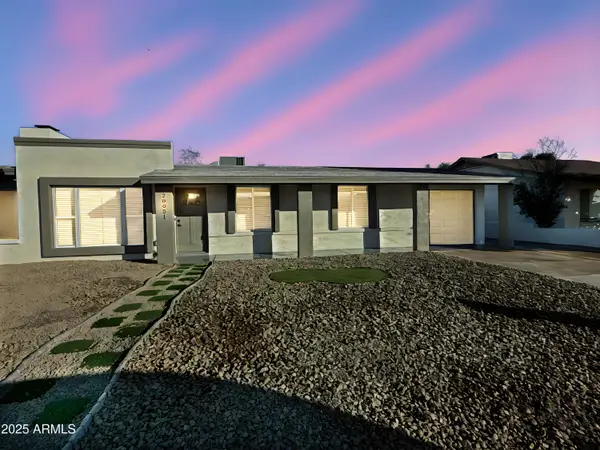 $409,000Active3 beds 2 baths1,326 sq. ft.
$409,000Active3 beds 2 baths1,326 sq. ft.20031 N 18th Drive, Phoenix, AZ 85027
MLS# 6958931Listed by: EXP REALTY
