408 E South Fork Drive, Phoenix, AZ 85048
Local realty services provided by:Better Homes and Gardens Real Estate BloomTree Realty
408 E South Fork Drive,Phoenix, AZ 85048
$849,000
- 4 Beds
- 3 Baths
- 3,089 sq. ft.
- Single family
- Active
Listed by: azia coleman, deborah mccall
Office: quantum homes
MLS#:6922327
Source:ARMLS
Price summary
- Price:$849,000
- Price per sq. ft.:$274.85
- Monthly HOA dues:$38.33
About this home
This stunning two-story home with a sparkling pool is located in the desirable Foothills Club West! 4 bedrooms, 3 bathrooms, a 3-car garage with storage, and RV gates, it truly has it all. Inside, enjoy tile flooring, vaulted ceilings, plantation shutters, arched accents, tiled fireplace, and a versatile layout perfect for entertaining and everyday living. The kitchen features shaker-style cabinetry, granite counters, tile backsplash, updated stainless steel appliances, pantry, center island & breakfast bar. Primary suite is well appointed with walk-in closet and spa-like bath with dual sinks, soaking tub, and shower. Step outside to your own resort-style oasis with a covered patio, lush landscaping, and a sparkling pool/spa—perfect for relaxing! Roof replaced 2021, A/C replaced 2020. breathtaking mountain views from the expansive balcony. Your private backyard is a true oasis, complete with a covered patio ideal for morning coffee, a lush lawn, a spa, and a sparkling pool for a refreshing time! An entertainer's dream! Don't miss your chance to own this fabulous home!
Contact an agent
Home facts
- Year built:1990
- Listing ID #:6922327
- Updated:November 10, 2025 at 04:47 PM
Rooms and interior
- Bedrooms:4
- Total bathrooms:3
- Full bathrooms:3
- Living area:3,089 sq. ft.
Heating and cooling
- Cooling:Ceiling Fan(s)
- Heating:Electric
Structure and exterior
- Year built:1990
- Building area:3,089 sq. ft.
- Lot area:0.2 Acres
Schools
- High school:Desert Vista High School
- Middle school:Kyrene Altadena Middle School
- Elementary school:Kyrene de los Cerritos School
Utilities
- Water:City Water
Finances and disclosures
- Price:$849,000
- Price per sq. ft.:$274.85
- Tax amount:$4,132 (2024)
New listings near 408 E South Fork Drive
- New
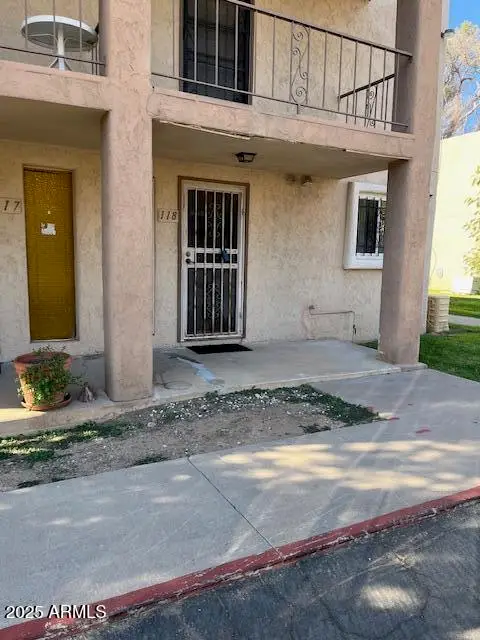 $120,000Active1 beds 2 baths836 sq. ft.
$120,000Active1 beds 2 baths836 sq. ft.7126 N 19th Avenue #118, Phoenix, AZ 85021
MLS# 6945133Listed by: HOMESMART - New
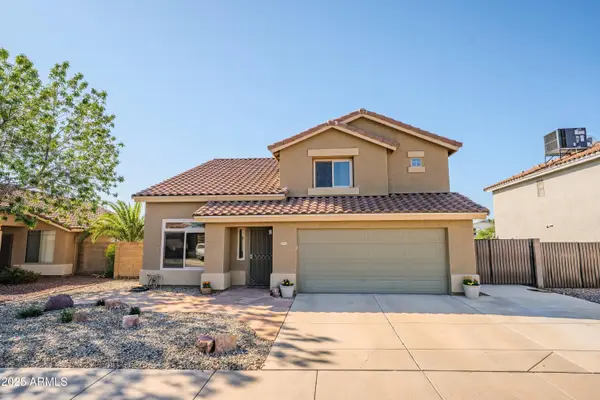 $483,999Active3 beds 2 baths1,967 sq. ft.
$483,999Active3 beds 2 baths1,967 sq. ft.3545 W Mariposa Grande --, Glendale, AZ 85310
MLS# 6945125Listed by: BERKSHIRE HATHAWAY HOMESERVICES ARIZONA PROPERTIES - New
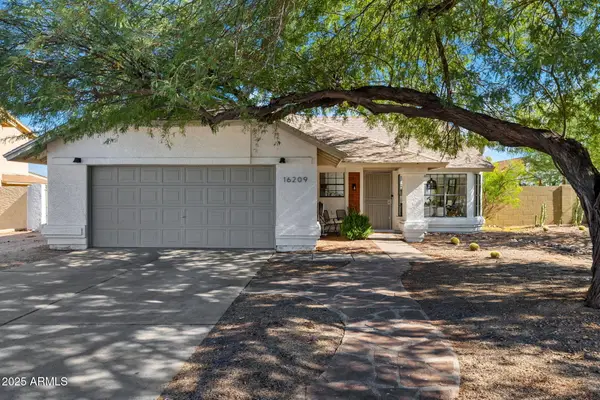 $475,000Active3 beds 2 baths1,266 sq. ft.
$475,000Active3 beds 2 baths1,266 sq. ft.16209 N 16th Street, Phoenix, AZ 85022
MLS# 6945117Listed by: COLDWELL BANKER REALTY - New
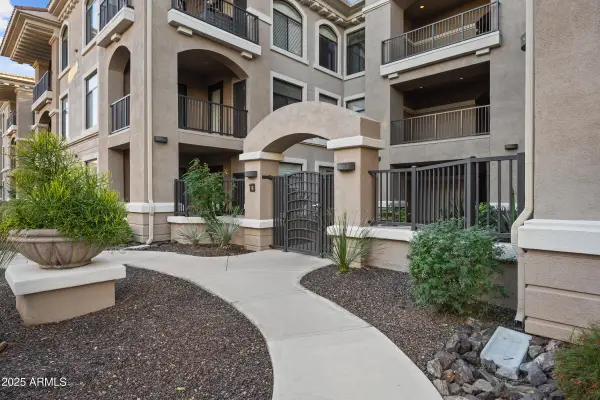 $419,900Active2 beds 2 baths1,147 sq. ft.
$419,900Active2 beds 2 baths1,147 sq. ft.11640 N Tatum Boulevard #1082, Phoenix, AZ 85028
MLS# 6945065Listed by: MY HOME GROUP REAL ESTATE - New
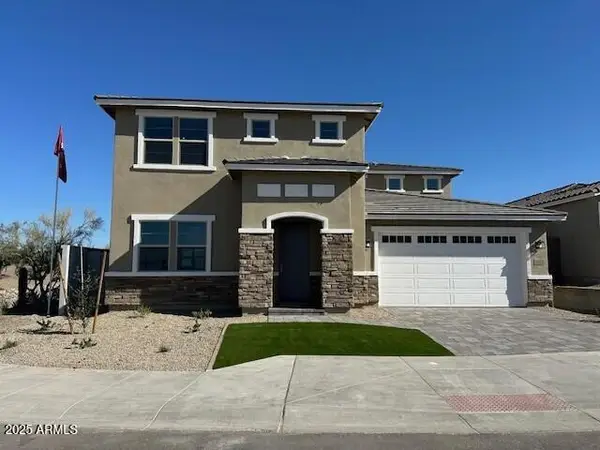 $720,658Active4 beds 4 baths2,863 sq. ft.
$720,658Active4 beds 4 baths2,863 sq. ft.10223 S 20th Lane, Phoenix, AZ 85041
MLS# 6945072Listed by: BEAZER HOMES - New
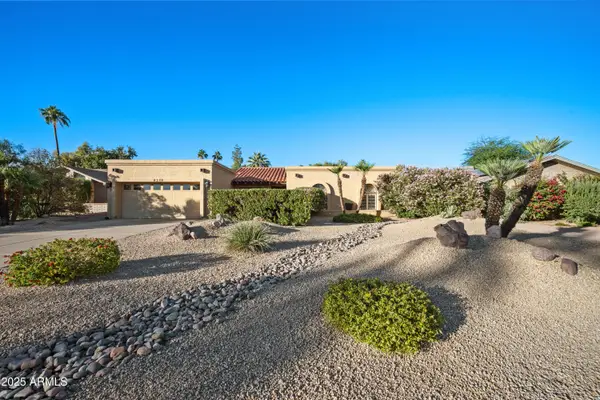 $670,000Active3 beds 2 baths1,842 sq. ft.
$670,000Active3 beds 2 baths1,842 sq. ft.4324 E Ludlow Drive, Phoenix, AZ 85032
MLS# 6944574Listed by: REAL BROKER - New
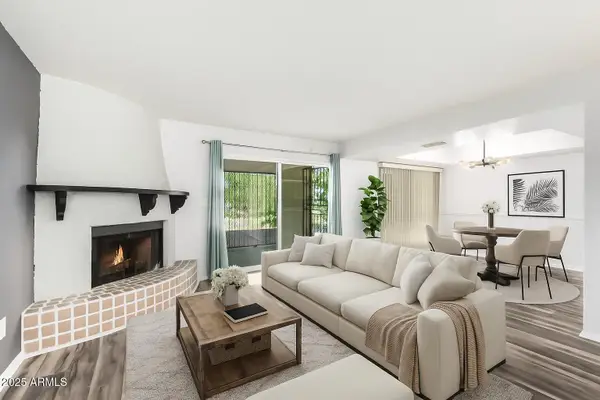 $242,000Active2 beds 2 baths1,282 sq. ft.
$242,000Active2 beds 2 baths1,282 sq. ft.8344 N 21st Drive #I105, Phoenix, AZ 85021
MLS# 6945049Listed by: EXP REALTY - New
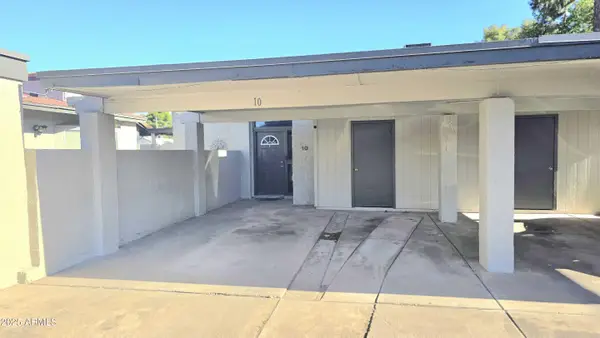 $260,000Active2 beds 2 baths1,055 sq. ft.
$260,000Active2 beds 2 baths1,055 sq. ft.2506 W Caribbean Lane #10, Phoenix, AZ 85023
MLS# 6945018Listed by: EMG REAL ESTATE - New
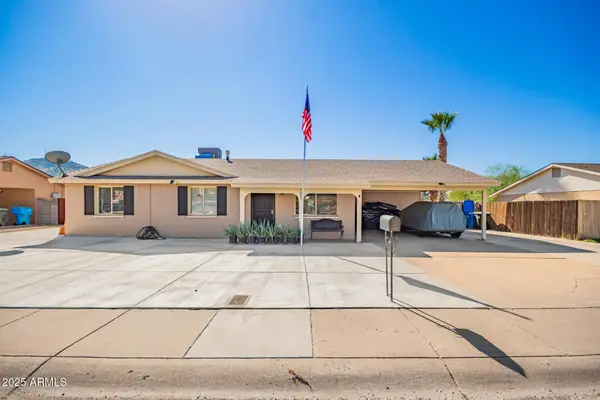 $379,999Active3 beds 2 baths1,280 sq. ft.
$379,999Active3 beds 2 baths1,280 sq. ft.1645 W Thunderbird Road, Phoenix, AZ 85023
MLS# 6945023Listed by: AZ DREAM HOMES - New
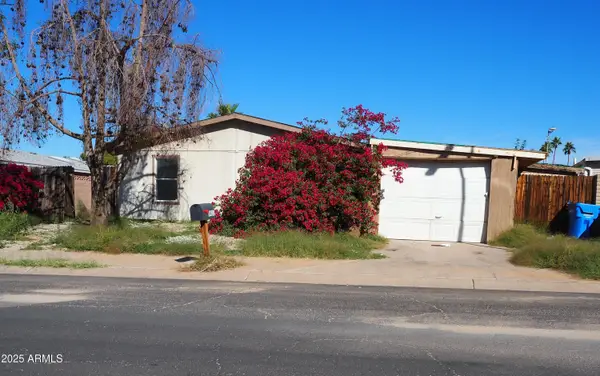 $229,800Active3 beds 2 baths1,001 sq. ft.
$229,800Active3 beds 2 baths1,001 sq. ft.7411 S 43rd Place, Phoenix, AZ 85042
MLS# 6944998Listed by: AT AMERICA REALTY
