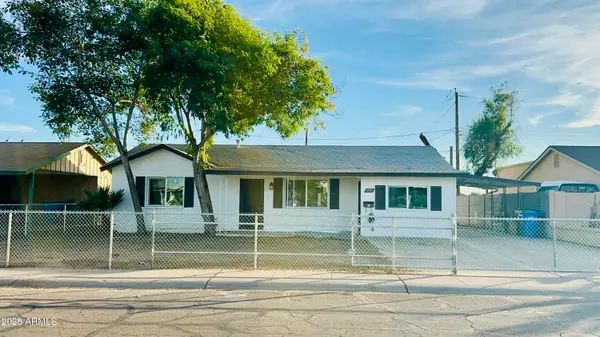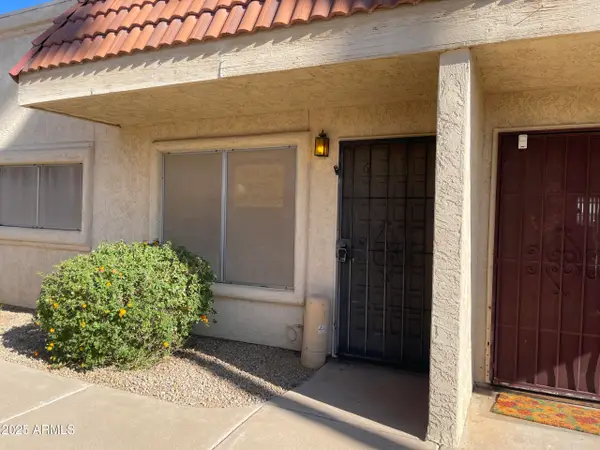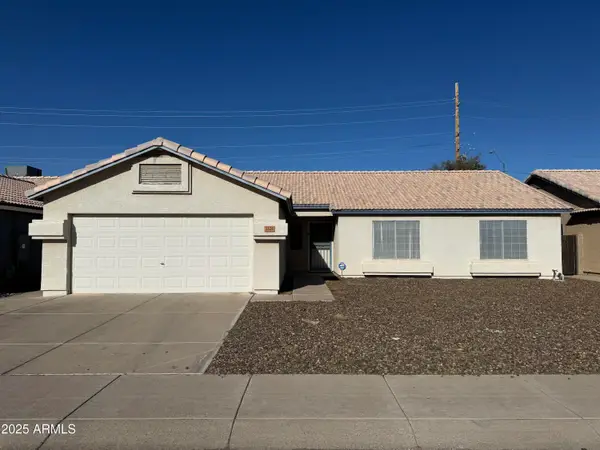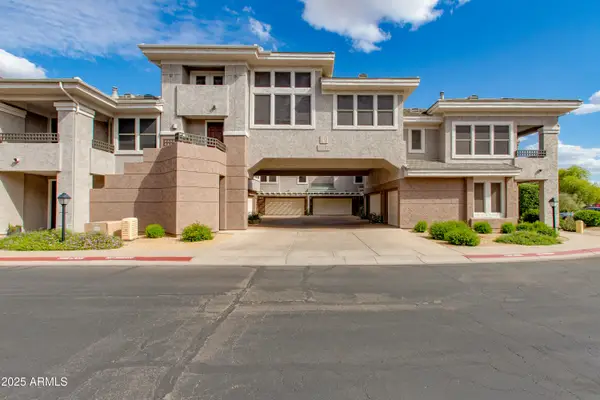4102 W Acoma Drive, Phoenix, AZ 85053
Local realty services provided by:Better Homes and Gardens Real Estate BloomTree Realty
4102 W Acoma Drive,Phoenix, AZ 85053
$1,095,000
- 8 Beds
- 4 Baths
- 4,306 sq. ft.
- Single family
- Active
Listed by: ari jakobov, stephanie pieper602-500-9874
Office: exp realty
MLS#:6917367
Source:ARMLS
Price summary
- Price:$1,095,000
- Price per sq. ft.:$254.3
About this home
*PAID OFF SOLAR PANELS, 8 CAR GARAGE, NEW AC UNITS, GUEST HOUSE & MUCH MORE!*
Welcome to Sunburst Farms—where country living meets city convenience. Nestled inside the 101 loop, this rare estate delivers the best of both worlds: the freedom of a full acre with no HOA, and the luxury of being just minutes from dining, shopping, and top schools.
The main residence offers 5 spacious bedrooms designed for comfort and flexibility. Natural light flows throughout, while the NEWLY finished pool invites you to relax, recharge, and entertain in true resort fashion. And with NEW AC units already installed, you'll enjoy peace of mind knowing the home is cool, efficient, and move-in ready.
Across the property, a 3-bedroom, 2-bath guest house awaits— complete with its own kitchen, living room, and balcony. Perfect for in-laws, adult children, or guests who want their own space, this secondary home brings convenience and independence without compromise. The guest house is currently being rented out for $2000/mo on a month to month basis, which can offset a huge chunk of your monthly mortgage payments!
For the car enthusiast or hobbyist, the property includes six garage spaces plus a workshoproom for classic cars, RVs, or weekend projects. And for equestrian lovers, the four stables with room for up to 10 horses make ranch-style living both practical and enjoyable.
And here's the clincher: PAID-OFF solar panels. That means drastically lower utility bills, even through Arizona's peak summersproof that luxury can also be smart, sustainable, and efficient.
This isn't just a home. It's a compound. A retreat. A place where your family, your passions, and your lifestyle all thrive together.
Opportunities like this are rare in Sunburst Farms. Don't just imagine itmake it yours.
Contact an agent
Home facts
- Year built:1985
- Listing ID #:6917367
- Updated:December 20, 2025 at 04:33 PM
Rooms and interior
- Bedrooms:8
- Total bathrooms:4
- Full bathrooms:4
- Living area:4,306 sq. ft.
Heating and cooling
- Cooling:Ceiling Fan(s)
- Heating:Electric
Structure and exterior
- Year built:1985
- Building area:4,306 sq. ft.
- Lot area:1.02 Acres
Schools
- High school:Greenway High School
- Middle school:Desert Foothills Middle School
- Elementary school:Ironwood Elementary School
Utilities
- Water:City Water
Finances and disclosures
- Price:$1,095,000
- Price per sq. ft.:$254.3
- Tax amount:$5,383 (2024)
New listings near 4102 W Acoma Drive
- New
 $555,000Active3 beds 2 baths1,658 sq. ft.
$555,000Active3 beds 2 baths1,658 sq. ft.1747 E Northern Avenue #125, Phoenix, AZ 85020
MLS# 6959876Listed by: HOMESMART - New
 $349,900Active4 beds 2 baths1,609 sq. ft.
$349,900Active4 beds 2 baths1,609 sq. ft.4107 W Virginia Avenue, Phoenix, AZ 85009
MLS# 6959850Listed by: MY HOME GROUP REAL ESTATE - New
 $1,099,000Active4 beds 4 baths2,303 sq. ft.
$1,099,000Active4 beds 4 baths2,303 sq. ft.928 E Berridge Lane, Phoenix, AZ 85014
MLS# 6959847Listed by: MCG REALTY  $125,000Pending3 beds 1 baths972 sq. ft.
$125,000Pending3 beds 1 baths972 sq. ft.5426 W Lynwood Street, Phoenix, AZ 85043
MLS# 6959816Listed by: HOMESMART- New
 $350,000Active1 beds 2 baths1,091 sq. ft.
$350,000Active1 beds 2 baths1,091 sq. ft.4918 W Behrend Drive, Glendale, AZ 85308
MLS# 6959743Listed by: REALTY ONE GROUP - Open Sat, 11am to 2pmNew
 $199,999Active2 beds 2 baths1,248 sq. ft.
$199,999Active2 beds 2 baths1,248 sq. ft.7126 N 19th Avenue #169, Phoenix, AZ 85021
MLS# 6959768Listed by: BEST HOMES REAL ESTATE - New
 $974,999Active4 beds 2 baths2,295 sq. ft.
$974,999Active4 beds 2 baths2,295 sq. ft.9626 N 27th Street, Phoenix, AZ 85028
MLS# 6959772Listed by: LONDON PIERCE REAL ESTATE - New
 $124,900Active1 beds 1 baths672 sq. ft.
$124,900Active1 beds 1 baths672 sq. ft.17227 N 16th Drive #6, Phoenix, AZ 85023
MLS# 6959796Listed by: LISTED SIMPLY - New
 $415,000Active3 beds 2 baths1,640 sq. ft.
$415,000Active3 beds 2 baths1,640 sq. ft.3320 W Melinda Lane, Phoenix, AZ 85027
MLS# 6959803Listed by: KELLER WILLIAMS REALTY SONORAN LIVING  $574,900Pending2 beds 2 baths1,243 sq. ft.
$574,900Pending2 beds 2 baths1,243 sq. ft.15221 N Clubgate Drive #2132, Scottsdale, AZ 85254
MLS# 6959757Listed by: THE BROKERY
