4107 E Edgemont Avenue, Phoenix, AZ 85008
Local realty services provided by:Better Homes and Gardens Real Estate BloomTree Realty
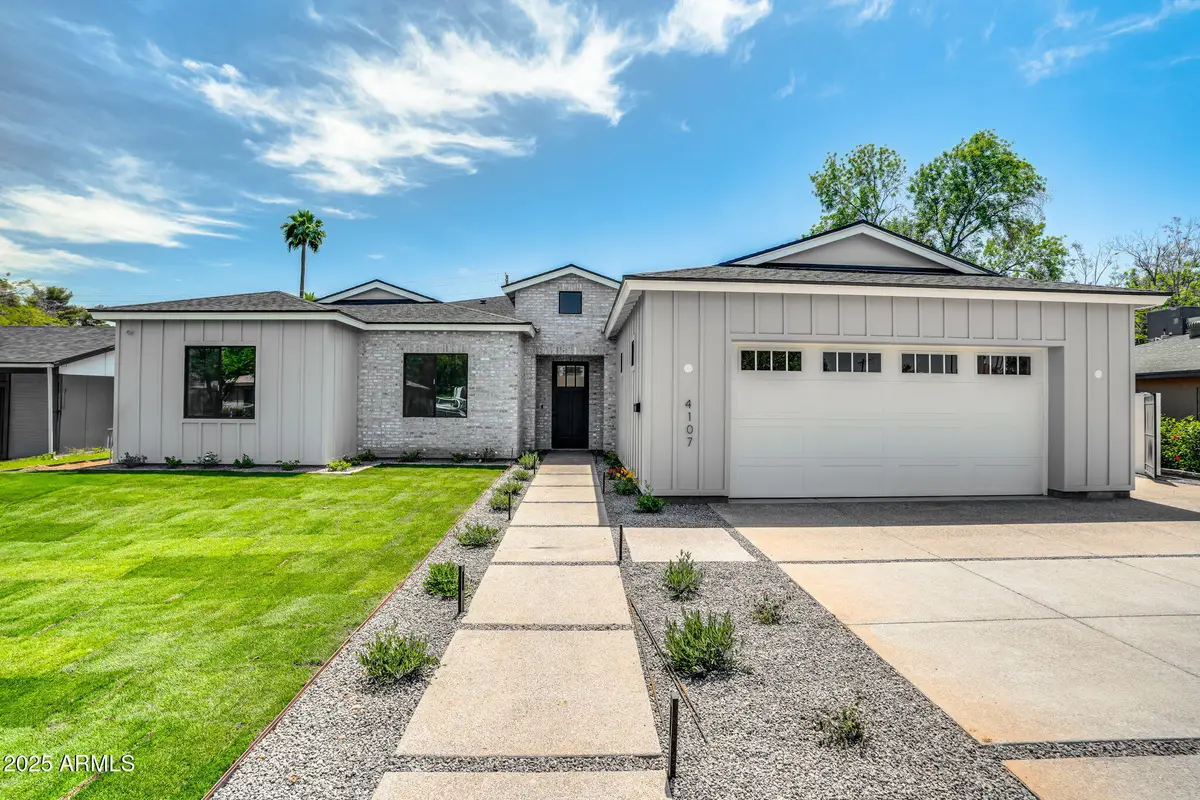
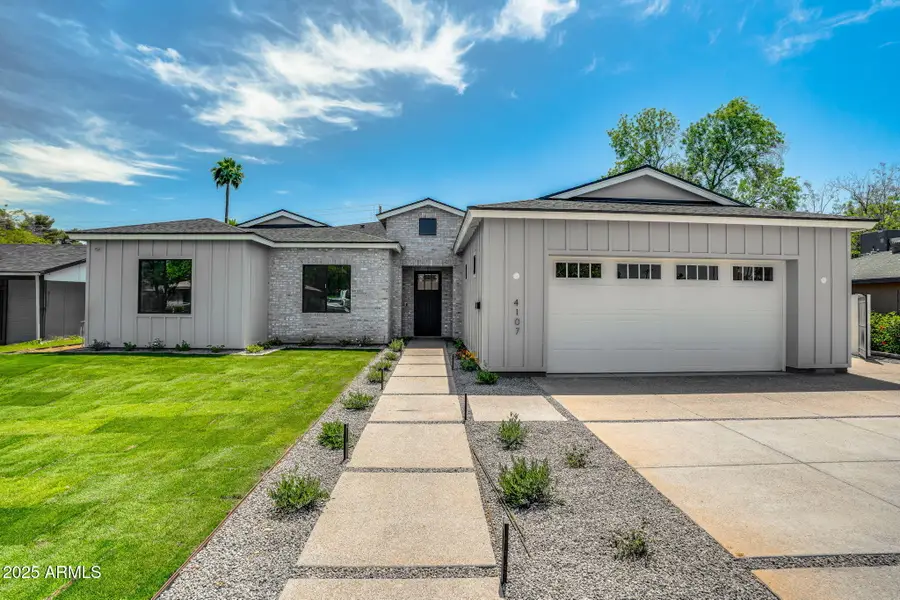
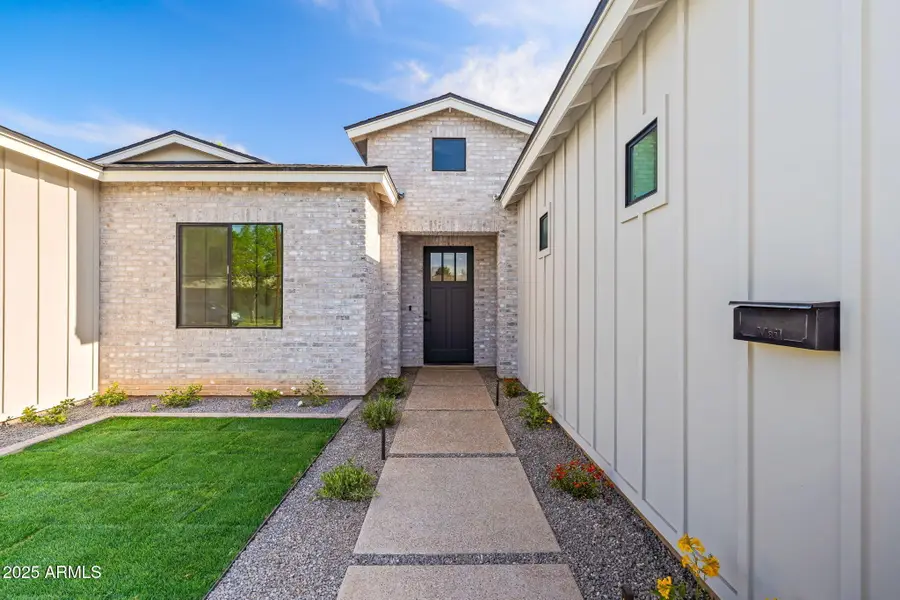
4107 E Edgemont Avenue,Phoenix, AZ 85008
$1,550,000
- 4 Beds
- 4 Baths
- 3,100 sq. ft.
- Single family
- Active
Listed by:jacob munoz
Office:rhp real estate
MLS#:6858940
Source:ARMLS
Price summary
- Price:$1,550,000
- Price per sq. ft.:$500
About this home
WELCOME TO LUXURY LIVING AT ITS FINEST! THIS EXQUISITELY CRAFTED NEW BUILD IS READY TO BECOME YOUR PERSONAL SANCTUARY. OFFERING 4 SPACIOUS BEDROOMS, INCLUDING A LAVISH PRIMARY SUITE COMPLETE WITH A SPA-INSPIRED BATH FEATURING A SEPARATE SOAKING TUB AND SHOWER, AND A GRAND WALK-IN CLOSET THAT CONNECTS DIRECTLY TO THE LAUNDRY ROOM FOR ULTIMATE CONVENIENCE.
THE GOURMET KITCHEN IS A MASTERPIECE-HIGHLIGHTED BY A PREMIUM GAS RANGE, BUTLER'S PANTRY WITH EXTENDED COUNTERSPACE, AND DESIGNER UNDER-CABINET LIGHTING THAT ELEVATES EVERY CULINARY EXPERIENCE. STEP OUTSIDE TO YOUR PRIVATE RESORT-STYLE BACKYARD, WHERE A CUSTOM-DESIGNED POOL WITH A SPA IS SURROUNDED BY PROFESSIONALLY DESIGNED LANDSCAPING-A SETTING TRULY WORTHY OF A MAGAZINE COVER. ENJOY BUILT-IN SURROUND SOUND THROUGHOUT THE HOME, PERFECTLY DESIGNED FOR SOPHISTICATED ENTERTAINING OR EVERYDAY INDULGENCE.
THIS EXCEPTIONAL PROPERTY IS A RARE FIND-ARRANGE YOUR PRIVATE TOUR TODAY AND EXPERIENCE THE EPITOME OF ELEGANCE.
Contact an agent
Home facts
- Year built:2025
- Listing Id #:6858940
- Updated:July 31, 2025 at 02:50 PM
Rooms and interior
- Bedrooms:4
- Total bathrooms:4
- Full bathrooms:3
- Half bathrooms:1
- Living area:3,100 sq. ft.
Heating and cooling
- Heating:Electric
Structure and exterior
- Year built:2025
- Building area:3,100 sq. ft.
- Lot area:0.23 Acres
Schools
- High school:Camelback High School
- Middle school:Griffith Elementary School
- Elementary school:Griffith Elementary School
Utilities
- Water:City Water
Finances and disclosures
- Price:$1,550,000
- Price per sq. ft.:$500
- Tax amount:$2,282 (2024)
New listings near 4107 E Edgemont Avenue
- New
 $589,000Active3 beds 3 baths2,029 sq. ft.
$589,000Active3 beds 3 baths2,029 sq. ft.3547 E Windmere Drive, Phoenix, AZ 85048
MLS# 6905794Listed by: MY HOME GROUP REAL ESTATE - New
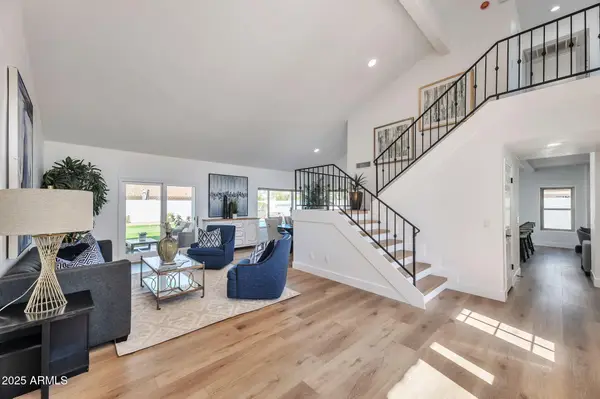 $1,250,000Active3 beds 3 baths2,434 sq. ft.
$1,250,000Active3 beds 3 baths2,434 sq. ft.17408 N 57th Street, Scottsdale, AZ 85254
MLS# 6905805Listed by: GENTRY REAL ESTATE - New
 $950,000Active3 beds 2 baths2,036 sq. ft.
$950,000Active3 beds 2 baths2,036 sq. ft.2202 E Belmont Avenue, Phoenix, AZ 85020
MLS# 6905818Listed by: COMPASS - New
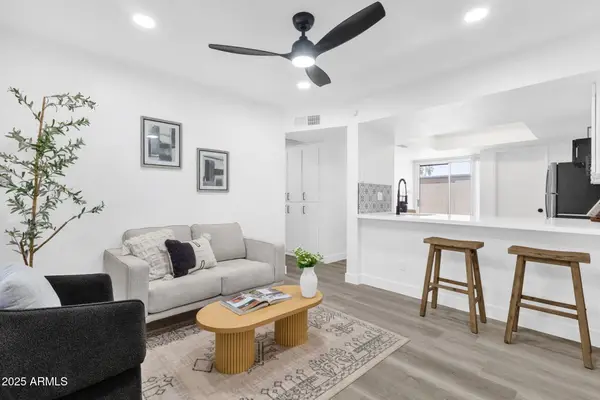 $239,000Active2 beds 2 baths817 sq. ft.
$239,000Active2 beds 2 baths817 sq. ft.19601 N 7th Street N #1032, Phoenix, AZ 85024
MLS# 6905822Listed by: HOMESMART - New
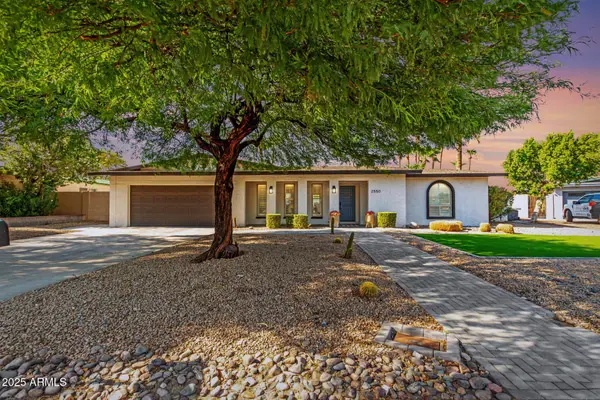 $850,000Active4 beds 2 baths2,097 sq. ft.
$850,000Active4 beds 2 baths2,097 sq. ft.2550 E Sahuaro Drive, Phoenix, AZ 85028
MLS# 6905826Listed by: KELLER WILLIAMS REALTY EAST VALLEY - New
 $439,000Active3 beds 2 baths1,570 sq. ft.
$439,000Active3 beds 2 baths1,570 sq. ft.2303 E Taro Lane, Phoenix, AZ 85024
MLS# 6905701Listed by: HOMESMART - New
 $779,900Active2 beds 3 baths1,839 sq. ft.
$779,900Active2 beds 3 baths1,839 sq. ft.22435 N 53rd Street, Phoenix, AZ 85054
MLS# 6905712Listed by: REALTY ONE GROUP - New
 $980,000Active-- beds -- baths
$980,000Active-- beds -- baths610 E San Juan Avenue, Phoenix, AZ 85012
MLS# 6905741Listed by: VALOR HOME GROUP - New
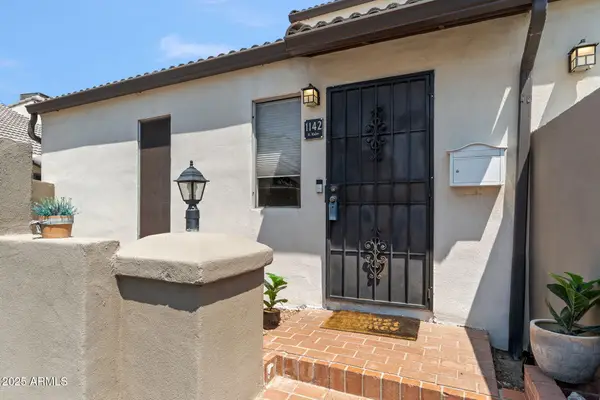 $349,900Active3 beds 2 baths1,196 sq. ft.
$349,900Active3 beds 2 baths1,196 sq. ft.1142 E Kaler Drive, Phoenix, AZ 85020
MLS# 6905764Listed by: COMPASS - New
 $314,000Active2 beds 3 baths1,030 sq. ft.
$314,000Active2 beds 3 baths1,030 sq. ft.2150 W Alameda Road #1390, Phoenix, AZ 85085
MLS# 6905768Listed by: HOMESMART
