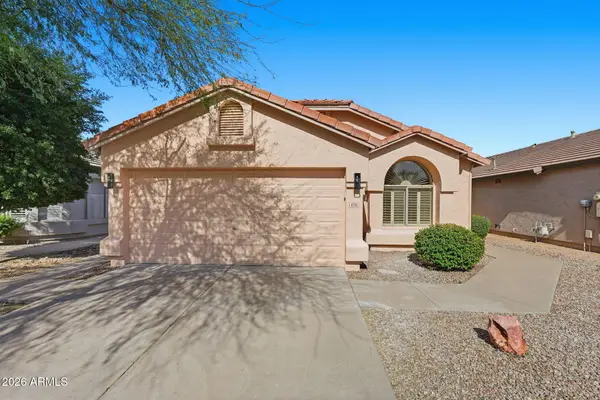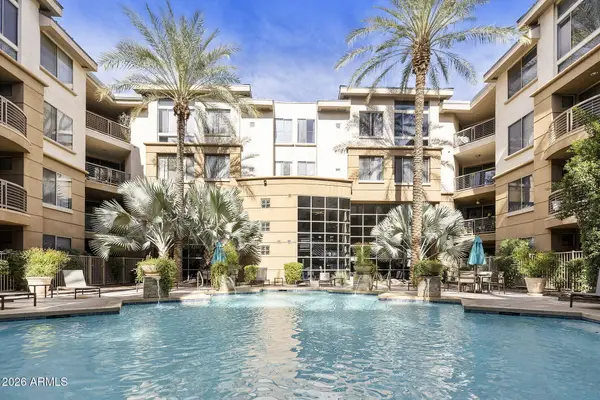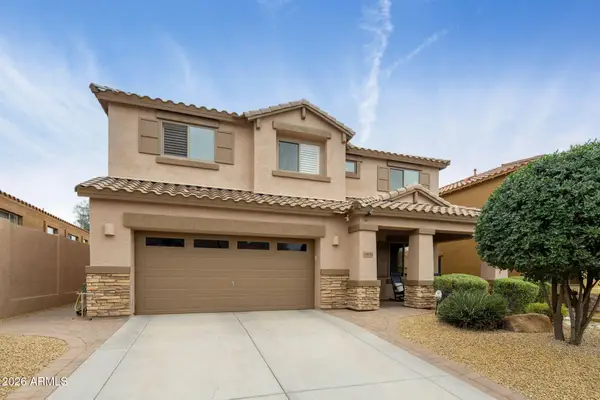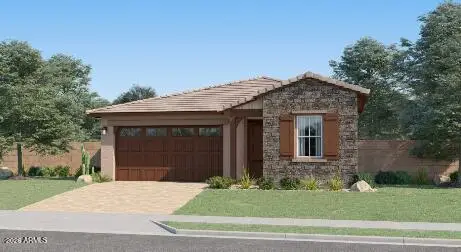4114 E Muirwood Drive, Phoenix, AZ 85048
Local realty services provided by:Better Homes and Gardens Real Estate S.J. Fowler
4114 E Muirwood Drive,Phoenix, AZ 85048
$472,000
- 3 Beds
- 3 Baths
- 2,153 sq. ft.
- Single family
- Active
Listed by: melani nicole beauregard
Office: exp realty
MLS#:6873340
Source:ARMLS
Price summary
- Price:$472,000
- Price per sq. ft.:$219.23
- Monthly HOA dues:$24
About this home
Welcome to this Uniquely Designed Home. A Very Rare Basement Home w/ Primary Suite privately located on the second-floor w/balcony. Ample Room for Entertaining on first Floor w/ Living & Family Rooms open to Kitchen, which includes an Island w/ Updated Appliances & Countertops. The Kitchen has beautiful view of the Sparkling Pool w/Professionally Landscaped Yard. Downstairs there is a Finished Basement & 2 large Bedrooms, 1 Full Bath. Throughout home there is plenty of storage space, including shelving in the Garage. A list of Important Upgrades: 2022 Replaced Basement Windows, Dining Room and Kitchen Slider. 2022 Replaced Roof Underlayment, 2021 Replaced Balcony. 2022 AC Replaced. Original Home Owner, maintained well. This home is Priced very well in the Desired Cove Mountainside! This Home is Located in the Coveted Kyrene School District. Surrounded by Many Restaurants, Shopping and Conveniences.
Contact an agent
Home facts
- Year built:1988
- Listing ID #:6873340
- Updated:February 13, 2026 at 09:18 PM
Rooms and interior
- Bedrooms:3
- Total bathrooms:3
- Full bathrooms:2
- Half bathrooms:1
- Living area:2,153 sq. ft.
Heating and cooling
- Cooling:Ceiling Fan(s), Programmable Thermostat
- Heating:Electric
Structure and exterior
- Year built:1988
- Building area:2,153 sq. ft.
- Lot area:0.11 Acres
Schools
- High school:Desert Vista High School
- Middle school:Kyrene Akimel A-Al Middle School
- Elementary school:Kyrene del Milenio
Utilities
- Water:City Water
Finances and disclosures
- Price:$472,000
- Price per sq. ft.:$219.23
- Tax amount:$2,362 (2024)
New listings near 4114 E Muirwood Drive
- New
 $189,900Active3 beds 3 baths1,408 sq. ft.
$189,900Active3 beds 3 baths1,408 sq. ft.7126 N 19th Avenue #158, Phoenix, AZ 85021
MLS# 6984271Listed by: OFFERPAD BROKERAGE, LLC - New
 $739,000Active3 beds 2 baths1,657 sq. ft.
$739,000Active3 beds 2 baths1,657 sq. ft.4821 E Kirkland Road, Phoenix, AZ 85054
MLS# 6984279Listed by: EXP REALTY - New
 $620,000Active4 beds 2 baths1,540 sq. ft.
$620,000Active4 beds 2 baths1,540 sq. ft.4716 E Lone Cactus Drive, Phoenix, AZ 85050
MLS# 6984282Listed by: VENTURE REI, LLC - New
 $495,000Active2 beds 2 baths1,444 sq. ft.
$495,000Active2 beds 2 baths1,444 sq. ft.727 E Portland Street #35, Phoenix, AZ 85006
MLS# 6984299Listed by: BERKSHIRE HATHAWAY HOMESERVICES ARIZONA PROPERTIES - New
 $225,000Active1 beds 1 baths746 sq. ft.
$225,000Active1 beds 1 baths746 sq. ft.1701 E Colter Street #234, Phoenix, AZ 85016
MLS# 6984301Listed by: GOLD TRUST REALTY - New
 $490,000Active3 beds 2 baths1,593 sq. ft.
$490,000Active3 beds 2 baths1,593 sq. ft.8830 N 20th Drive, Phoenix, AZ 85021
MLS# 6984306Listed by: HOMEPROS - New
 $1,050,000Active4 beds 3 baths3,208 sq. ft.
$1,050,000Active4 beds 3 baths3,208 sq. ft.23031 N 43rd Place, Phoenix, AZ 85050
MLS# 6984312Listed by: REALTY ONE GROUP - New
 $496,990Active4 beds 3 baths1,946 sq. ft.
$496,990Active4 beds 3 baths1,946 sq. ft.9809 W Mulberry Drive, Phoenix, AZ 85037
MLS# 6984202Listed by: LENNAR SALES CORP - New
 $429,900Active3 beds 2 baths1,213 sq. ft.
$429,900Active3 beds 2 baths1,213 sq. ft.3441 N 31st Street #109, Phoenix, AZ 85016
MLS# 6984214Listed by: COMPASS - New
 $532,990Active4 beds 3 baths2,105 sq. ft.
$532,990Active4 beds 3 baths2,105 sq. ft.9813 W Mulberry Drive, Phoenix, AZ 85037
MLS# 6984218Listed by: LENNAR SALES CORP

