4114 E Roma Avenue, Phoenix, AZ 85018
Local realty services provided by:Better Homes and Gardens Real Estate BloomTree Realty
4114 E Roma Avenue,Phoenix, AZ 85018
$2,062,500
- 5 Beds
- 5 Baths
- - sq. ft.
- Single family
- Sold
Listed by: patrick gerlach
Office: the marsh partners
MLS#:6883114
Source:ARMLS
Sorry, we are unable to map this address
Price summary
- Price:$2,062,500
About this home
Step into effortless sophistication in this brand-new, custom-built Scandinavian-inspired home nestled on a premium corner lot between two Arcadia Lite gems — La Grande Orange and Kachina Park. Designed with warm, natural textures and minimalist elegance, this home is a rare fusion of high-end design, smart functionality, and an unbeatable location. 4 spacious bedrooms + Den/Office - perfect for remote work or creative space. Open-concept kitchen and living area with European-style walnut cabinetry, walk-in pantry, wine and beverage cold storage, multiple ovens and a seamless connection to the outdoors. 4 elegantly designed bathrooms and powder room with stone accents, white oak cabinetry and spa-inspired finishes. A Primary suite with its own private laundry for ultimate convenience. La Large secondary laundry upstairs - ideal for busy households or guest use comes complete with a beverage refrigerator. Dedicated fitness room with space for your favorite equipment. Multiple patios to entertain or relax while taking in the stunning mountain views of both Camelback Mountain & Piestewa Peak. Raised beam ceilings and expansive windows that flood the home with natural light. This is a special home that is tucked into a quiet, walkable pocket of Arcadia Lite just steps from coffee, dining, and green space. *Pool plans are ready to go should the buyer choose to put one in.
Contact an agent
Home facts
- Year built:2025
- Listing ID #:6883114
- Updated:November 21, 2025 at 08:33 PM
Rooms and interior
- Bedrooms:5
- Total bathrooms:5
- Full bathrooms:4
- Half bathrooms:1
Heating and cooling
- Cooling:Ceiling Fan(s), Programmable Thermostat
- Heating:Ceiling
Structure and exterior
- Year built:2025
Schools
- High school:Arcadia High School
- Middle school:Echo Canyon K-8
- Elementary school:Hopi Elementary School
Utilities
- Water:City Water
Finances and disclosures
- Price:$2,062,500
- Tax amount:$2,434
New listings near 4114 E Roma Avenue
- New
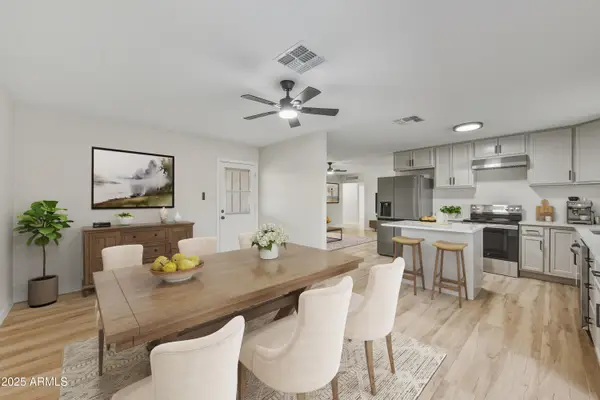 $440,000Active4 beds 2 baths1,786 sq. ft.
$440,000Active4 beds 2 baths1,786 sq. ft.3410 W Pershing Avenue, Phoenix, AZ 85029
MLS# 6950292Listed by: TINA MARIE REALTY - New
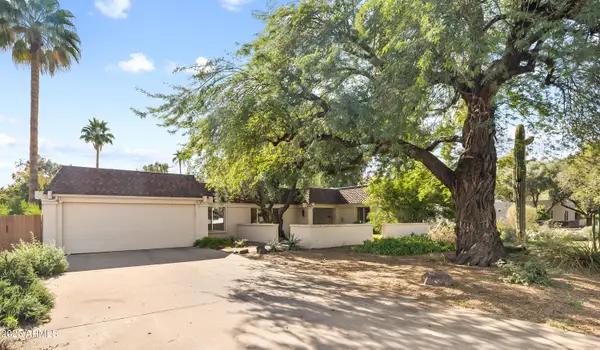 $994,500Active4 beds 3 baths2,996 sq. ft.
$994,500Active4 beds 3 baths2,996 sq. ft.911 W Gleneagles Drive, Phoenix, AZ 85023
MLS# 6950298Listed by: VANTAGE REAL ESTATE GROUP - New
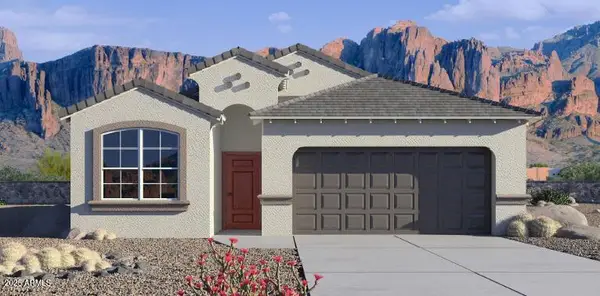 $444,990Active4 beds 2 baths1,696 sq. ft.
$444,990Active4 beds 2 baths1,696 sq. ft.10510 W Spencer Run Run, Tolleson, AZ 85353
MLS# 6950302Listed by: DRH PROPERTIES INC - New
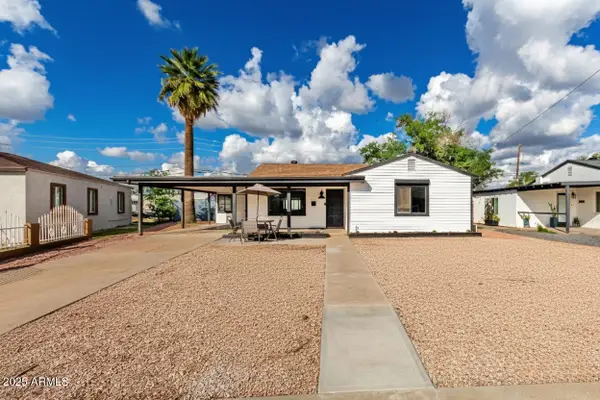 $569,999Active3 beds 2 baths1,256 sq. ft.
$569,999Active3 beds 2 baths1,256 sq. ft.1316 W Amelia Avenue, Phoenix, AZ 85013
MLS# 6950305Listed by: DELEX REALTY - New
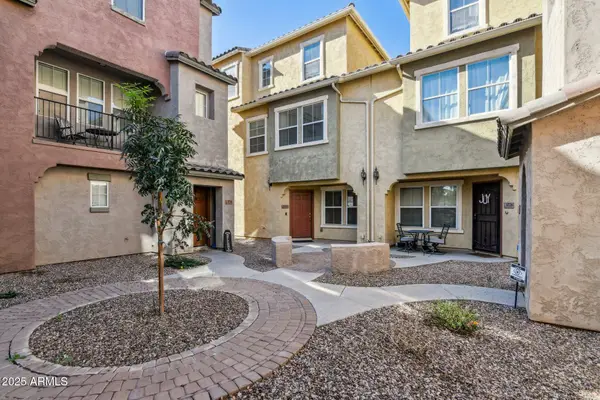 $290,000Active3 beds 3 baths1,768 sq. ft.
$290,000Active3 beds 3 baths1,768 sq. ft.1714 N 77th Glen, Phoenix, AZ 85035
MLS# 6950310Listed by: ORCHARD BROKERAGE - New
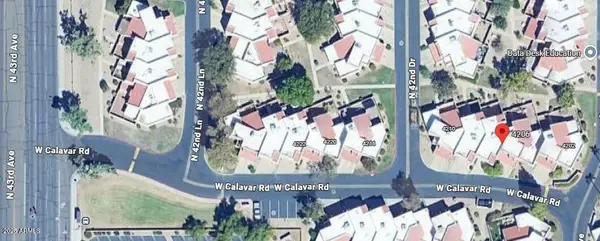 $235,000Active2 beds 3 baths1,228 sq. ft.
$235,000Active2 beds 3 baths1,228 sq. ft.4206 W Calavar Road, Phoenix, AZ 85053
MLS# 6950311Listed by: RE/MAX EXCALIBUR - New
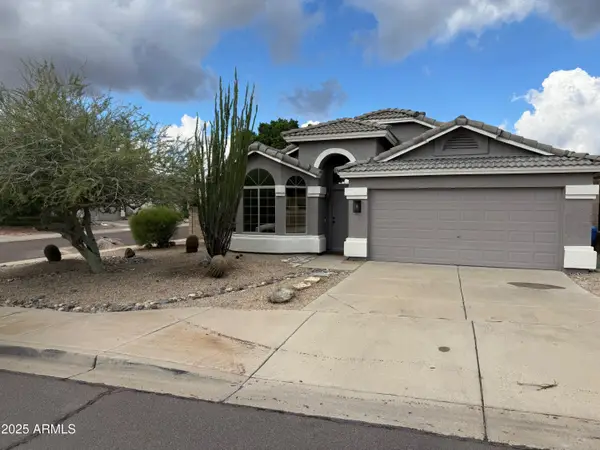 $515,000Active4 beds 2 baths1,868 sq. ft.
$515,000Active4 beds 2 baths1,868 sq. ft.6426 W Prickly Pear Trail, Phoenix, AZ 85083
MLS# 6950314Listed by: HOMESMART - New
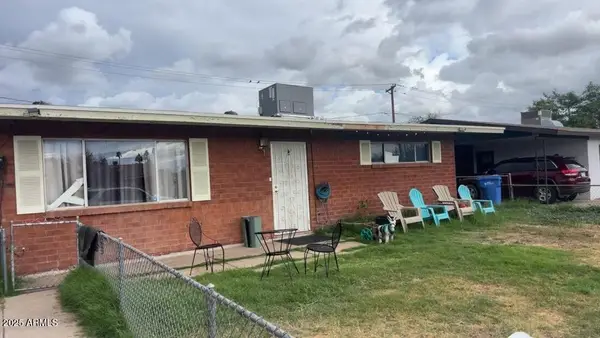 $290,000Active4 beds 2 baths1,428 sq. ft.
$290,000Active4 beds 2 baths1,428 sq. ft.4224 W Portland Street, Phoenix, AZ 85009
MLS# 6950262Listed by: EXP REALTY - New
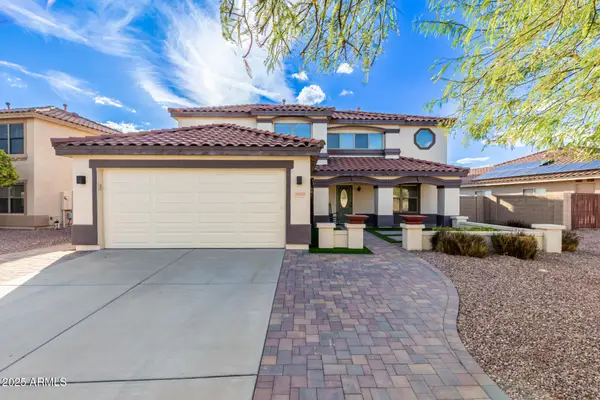 $625,000Active4 beds 3 baths2,874 sq. ft.
$625,000Active4 beds 3 baths2,874 sq. ft.28422 N 32nd Lane, Phoenix, AZ 85083
MLS# 6950201Listed by: KELLER WILLIAMS ARIZONA REALTY - New
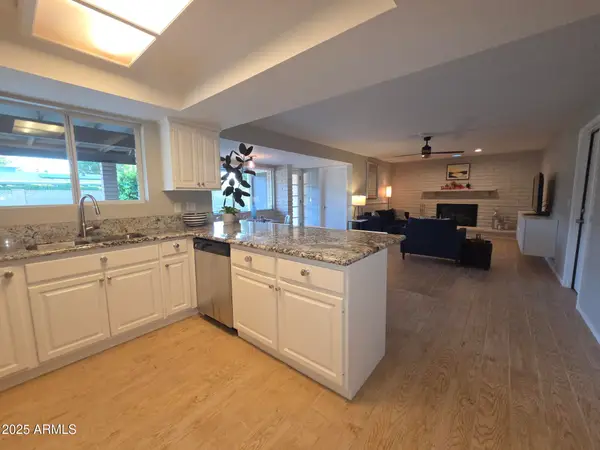 $699,900Active3 beds 2 baths1,907 sq. ft.
$699,900Active3 beds 2 baths1,907 sq. ft.3941 E Cholla Street, Phoenix, AZ 85028
MLS# 6950208Listed by: REALTY EXECUTIVES ARIZONA TERRITORY
