4114 E Union Hills Drive #1258, Phoenix, AZ 85050
Local realty services provided by:Better Homes and Gardens Real Estate BloomTree Realty
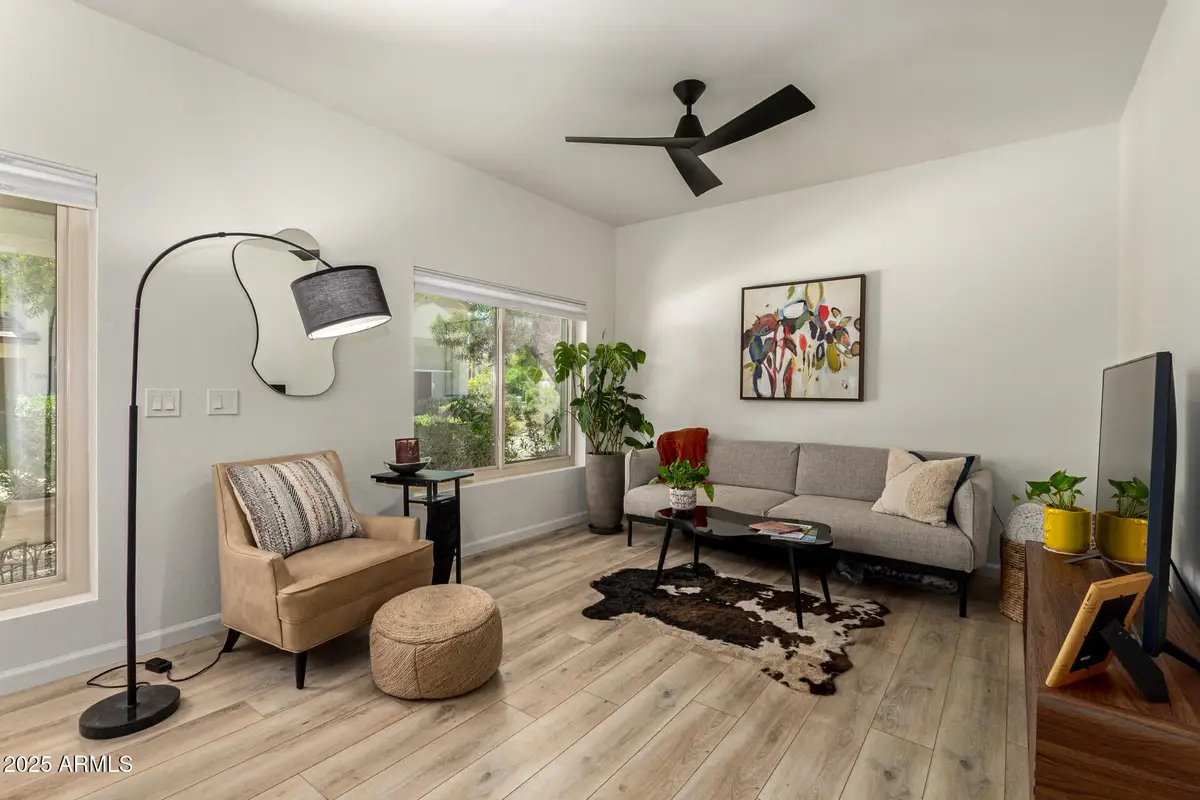
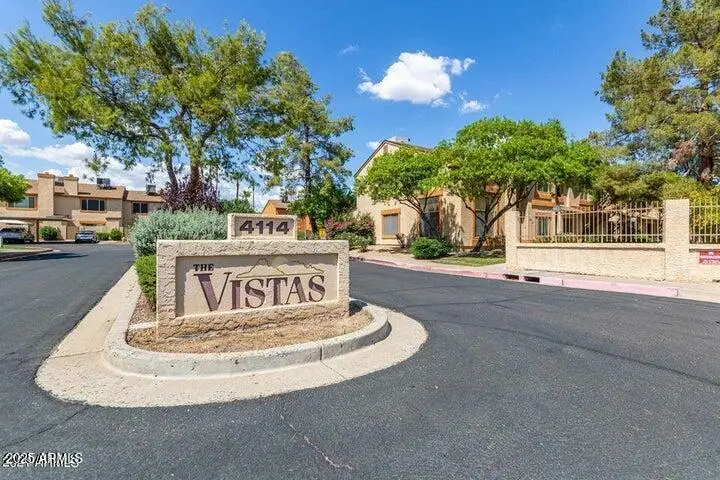
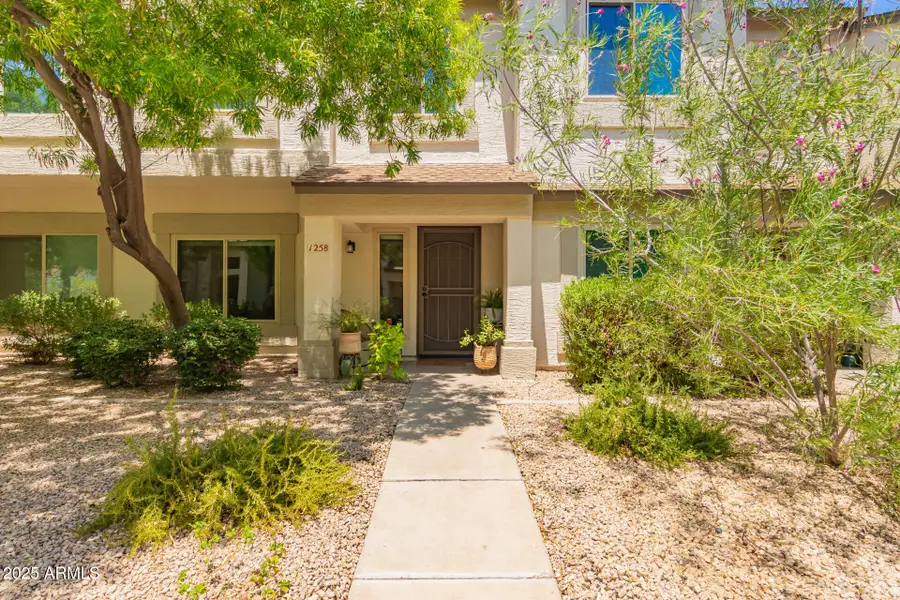
Listed by:patricia hood
Office:homesmart
MLS#:6904313
Source:ARMLS
Price summary
- Price:$369,500
- Price per sq. ft.:$267.95
About this home
Welcome to this TURNKEY home with Over $40,000 in Upgrades! A Beautifully remodeled 3 bedroom, 2.5 bath townhome located in ''The Vistas''...in the Desert Ridge corridor!! A $1 million renovation project has also just been completed in the Community! The unit features Custom neutral paint T/O & modern vinyl plank flooring! Bedrooms have a neutral carpet! The Stunning kitchen features new self-close drawers, S.S. appliances, quartz counter tops, custom backsplash, sink & hardware. The VIEW of Lush Jasmine vines makes working in the Open kitchen a joy!!! A separate living room off the entry, plus a family room adjacent to the kitchen, offer more private space. Enjoy your private patio W/plants & drip irrigation...plus a storage room! Puragain Water Filtration system T/O the home! New water heater, electrical breakers, and new windows T/O with a lifetime transferrable warranty! Did I mention the "Barn door" for the updated washer/dryer room?? Or the new washing machine!!??From your carport...direct access to your own Private patio! Propane grills are allowed!!! MUST SEE this Very quiet neighborhood with Lush, mature landscaping & a Great Location! Easy access to the 101 & 51 Expressways! Desert Ridge, entertainment and shopping!
Contact an agent
Home facts
- Year built:1988
- Listing Id #:6904313
- Updated:August 14, 2025 at 04:41 PM
Rooms and interior
- Bedrooms:3
- Total bathrooms:3
- Full bathrooms:2
- Half bathrooms:1
- Living area:1,379 sq. ft.
Heating and cooling
- Cooling:Ceiling Fan(s), Programmable Thermostat
- Heating:Electric
Structure and exterior
- Year built:1988
- Building area:1,379 sq. ft.
- Lot area:0.02 Acres
Schools
- High school:Paradise Valley High School
- Middle school:Vista Verde Middle School
- Elementary school:Quail Run Elementary School
Utilities
- Water:City Water
Finances and disclosures
- Price:$369,500
- Price per sq. ft.:$267.95
- Tax amount:$714
New listings near 4114 E Union Hills Drive #1258
- New
 $589,000Active3 beds 3 baths2,029 sq. ft.
$589,000Active3 beds 3 baths2,029 sq. ft.3547 E Windmere Drive, Phoenix, AZ 85048
MLS# 6905794Listed by: MY HOME GROUP REAL ESTATE - New
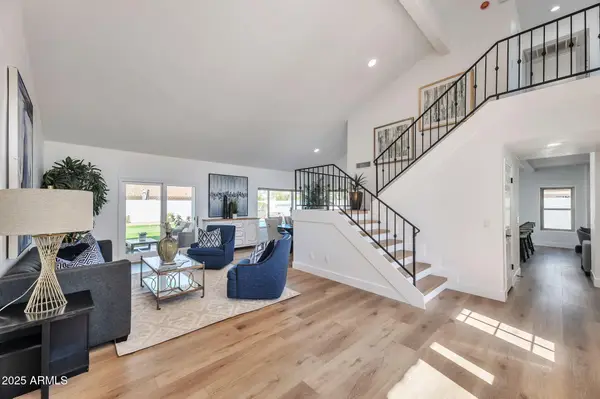 $1,250,000Active3 beds 3 baths2,434 sq. ft.
$1,250,000Active3 beds 3 baths2,434 sq. ft.17408 N 57th Street, Scottsdale, AZ 85254
MLS# 6905805Listed by: GENTRY REAL ESTATE - New
 $950,000Active3 beds 2 baths2,036 sq. ft.
$950,000Active3 beds 2 baths2,036 sq. ft.2202 E Belmont Avenue, Phoenix, AZ 85020
MLS# 6905818Listed by: COMPASS - New
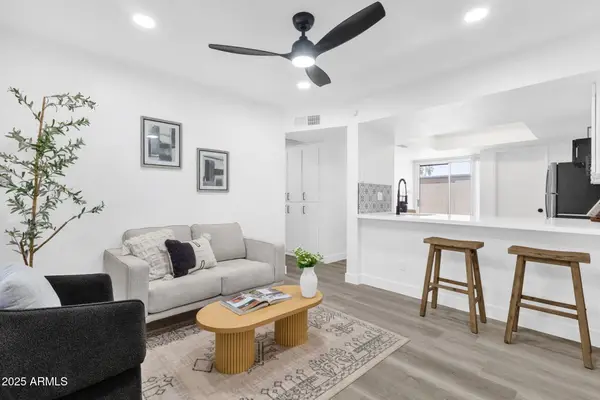 $239,000Active2 beds 2 baths817 sq. ft.
$239,000Active2 beds 2 baths817 sq. ft.19601 N 7th Street N #1032, Phoenix, AZ 85024
MLS# 6905822Listed by: HOMESMART - New
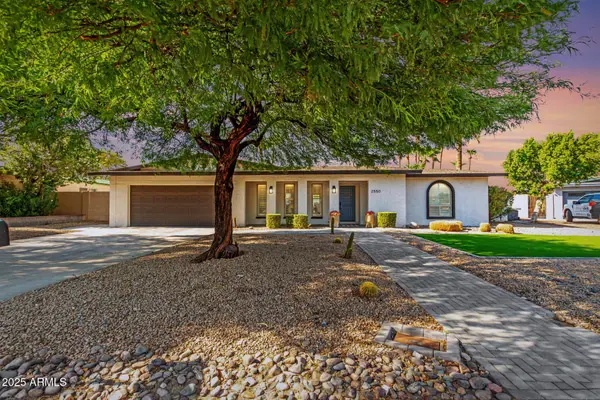 $850,000Active4 beds 2 baths2,097 sq. ft.
$850,000Active4 beds 2 baths2,097 sq. ft.2550 E Sahuaro Drive, Phoenix, AZ 85028
MLS# 6905826Listed by: KELLER WILLIAMS REALTY EAST VALLEY - New
 $439,000Active3 beds 2 baths1,570 sq. ft.
$439,000Active3 beds 2 baths1,570 sq. ft.2303 E Taro Lane, Phoenix, AZ 85024
MLS# 6905701Listed by: HOMESMART - New
 $779,900Active2 beds 3 baths1,839 sq. ft.
$779,900Active2 beds 3 baths1,839 sq. ft.22435 N 53rd Street, Phoenix, AZ 85054
MLS# 6905712Listed by: REALTY ONE GROUP - New
 $980,000Active-- beds -- baths
$980,000Active-- beds -- baths610 E San Juan Avenue, Phoenix, AZ 85012
MLS# 6905741Listed by: VALOR HOME GROUP - New
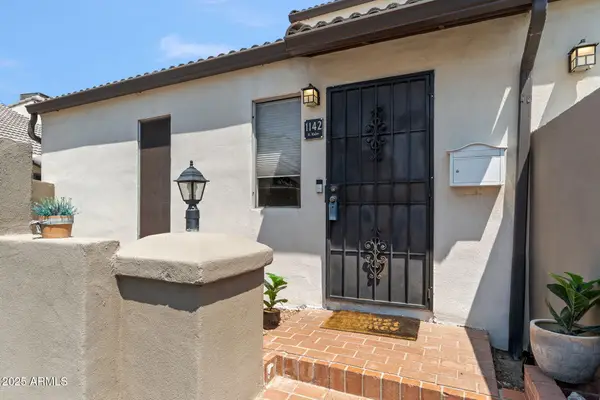 $349,900Active3 beds 2 baths1,196 sq. ft.
$349,900Active3 beds 2 baths1,196 sq. ft.1142 E Kaler Drive, Phoenix, AZ 85020
MLS# 6905764Listed by: COMPASS - New
 $314,000Active2 beds 3 baths1,030 sq. ft.
$314,000Active2 beds 3 baths1,030 sq. ft.2150 W Alameda Road #1390, Phoenix, AZ 85085
MLS# 6905768Listed by: HOMESMART
