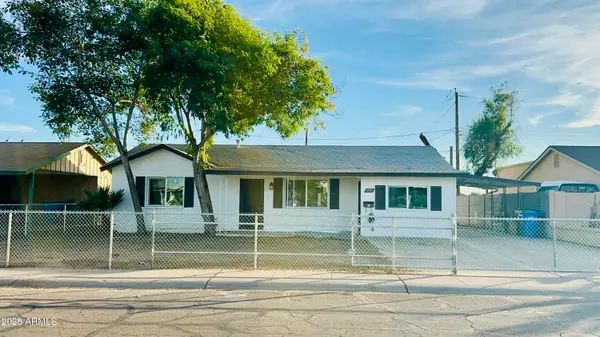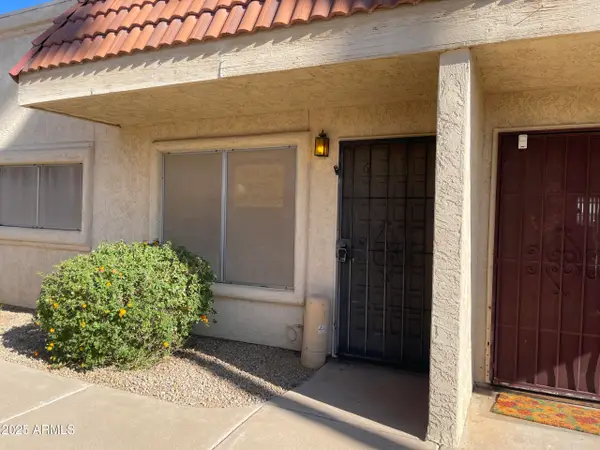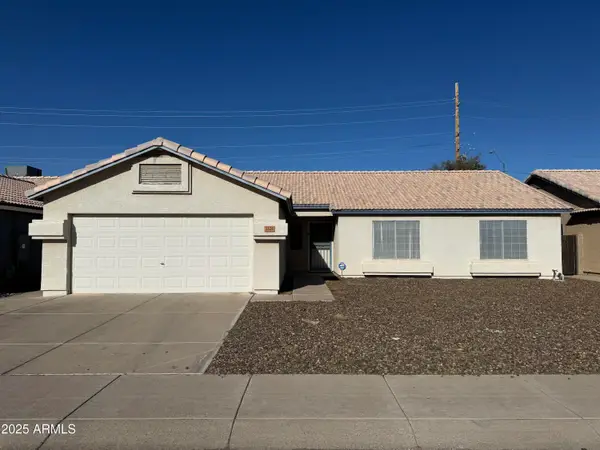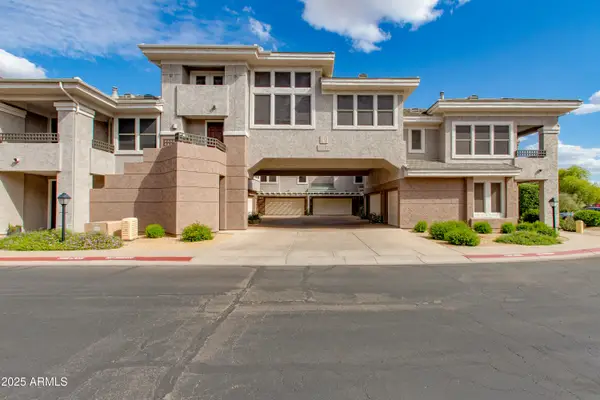4114 W Westcott Drive, Phoenix, AZ 85308
Local realty services provided by:Better Homes and Gardens Real Estate BloomTree Realty
4114 W Westcott Drive,Glendale, AZ 85308
$940,000
- 4 Beds
- 3 Baths
- 2,734 sq. ft.
- Single family
- Active
Listed by: jesse slattery
Office: homesmart
MLS#:6950813
Source:ARMLS
Price summary
- Price:$940,000
- Price per sq. ft.:$343.82
About this home
Recently updated, this spacious single-level home offers 4 bedrooms, 3 bathrooms plus a Den and 2,734 sq. ft. of living space on nearly one acre. The property features a separate casita, a diving pool, and ample room for a large workshop, horses, or the potential for additional living quarters. Both the front and back yards include grass landscaping, and the covered patio area is enhanced with a built-in BBQ—ideal for outdoor entertaining. An RV gate provides convenient access to the rear of the property, where a small detached garage is also located.
With no HOA, this property is perfectly suited for outdoor enthusiasts, hobbyists, or self-employed individuals needing extra space. Conveniently located near the Loop 101, I-17, and the Arrowhead area for shopping and entertainment.
Contact an agent
Home facts
- Year built:1969
- Listing ID #:6950813
- Updated:December 20, 2025 at 04:33 PM
Rooms and interior
- Bedrooms:4
- Total bathrooms:3
- Full bathrooms:3
- Living area:2,734 sq. ft.
Heating and cooling
- Cooling:Ceiling Fan(s), Mini Split, Programmable Thermostat
- Heating:Electric, Mini Split
Structure and exterior
- Year built:1969
- Building area:2,734 sq. ft.
- Lot area:0.86 Acres
Schools
- High school:Deer Valley High School
- Middle school:Park Meadows Elementary School
- Elementary school:Park Meadows Elementary School
Utilities
- Water:City Water
Finances and disclosures
- Price:$940,000
- Price per sq. ft.:$343.82
- Tax amount:$3,546 (2025)
New listings near 4114 W Westcott Drive
- New
 $555,000Active3 beds 2 baths1,658 sq. ft.
$555,000Active3 beds 2 baths1,658 sq. ft.1747 E Northern Avenue #125, Phoenix, AZ 85020
MLS# 6959876Listed by: HOMESMART - New
 $349,900Active4 beds 2 baths1,609 sq. ft.
$349,900Active4 beds 2 baths1,609 sq. ft.4107 W Virginia Avenue, Phoenix, AZ 85009
MLS# 6959850Listed by: MY HOME GROUP REAL ESTATE - New
 $1,099,000Active4 beds 4 baths2,303 sq. ft.
$1,099,000Active4 beds 4 baths2,303 sq. ft.928 E Berridge Lane, Phoenix, AZ 85014
MLS# 6959847Listed by: MCG REALTY  $125,000Pending3 beds 1 baths972 sq. ft.
$125,000Pending3 beds 1 baths972 sq. ft.5426 W Lynwood Street, Phoenix, AZ 85043
MLS# 6959816Listed by: HOMESMART- New
 $350,000Active1 beds 2 baths1,091 sq. ft.
$350,000Active1 beds 2 baths1,091 sq. ft.4918 W Behrend Drive, Glendale, AZ 85308
MLS# 6959743Listed by: REALTY ONE GROUP - Open Sat, 11am to 2pmNew
 $199,999Active2 beds 2 baths1,248 sq. ft.
$199,999Active2 beds 2 baths1,248 sq. ft.7126 N 19th Avenue #169, Phoenix, AZ 85021
MLS# 6959768Listed by: BEST HOMES REAL ESTATE - New
 $974,999Active4 beds 2 baths2,295 sq. ft.
$974,999Active4 beds 2 baths2,295 sq. ft.9626 N 27th Street, Phoenix, AZ 85028
MLS# 6959772Listed by: LONDON PIERCE REAL ESTATE - New
 $124,900Active1 beds 1 baths672 sq. ft.
$124,900Active1 beds 1 baths672 sq. ft.17227 N 16th Drive #6, Phoenix, AZ 85023
MLS# 6959796Listed by: LISTED SIMPLY - New
 $415,000Active3 beds 2 baths1,640 sq. ft.
$415,000Active3 beds 2 baths1,640 sq. ft.3320 W Melinda Lane, Phoenix, AZ 85027
MLS# 6959803Listed by: KELLER WILLIAMS REALTY SONORAN LIVING  $574,900Pending2 beds 2 baths1,243 sq. ft.
$574,900Pending2 beds 2 baths1,243 sq. ft.15221 N Clubgate Drive #2132, Scottsdale, AZ 85254
MLS# 6959757Listed by: THE BROKERY
