4115 E Windsor Avenue, Phoenix, AZ 85008
Local realty services provided by:Better Homes and Gardens Real Estate BloomTree Realty
4115 E Windsor Avenue,Phoenix, AZ 85008
$1,850,000
- 5 Beds
- 5 Baths
- 6,023 sq. ft.
- Single family
- Active
Listed by:christopher v karas
Office:compass
MLS#:6831107
Source:ARMLS
Price summary
- Price:$1,850,000
- Price per sq. ft.:$307.16
About this home
Brand New Luxury Estate by Montecito Homes on ¼ acre lot, located on a quiet street in Arcadia Lite for just $335 per sq ft livable...way below market value! Great Room, Formal Dining Area, Family Room / Playroom, Home Office / Bedroom 5. Main House offers 5 Spacious Bedrooms, 4 with Ensuite Bathrooms. Also boasts a 2 Bed/Bath Guest House suitable for multi-generational living with its own private entrance / outdoor living area / parking for 2 cars. Gorgeous Wood Floors. 10' Ceilings. Chef's Kitchen with Tons of Cabinets & Storage, an oversized island, Large Walk-in Pantry. Great for Family Time, and Friends. 6,023sf of livable space! On lot parking for 6 vehicles. Each bedroom is generously sized with walk-in closets and en-suite bathrooms, offering a retreat-like feel throughout. In addition, the home is very efficient with a sub-50 HERS score which means your total monthly utility bill (ELECTRIC / GAS) will be $252/month on average. Step outside to enjoy thoughtfully landscaped grounds with multiple outdoor living area, two fireplaces, and artificial turf perfect for outdoor gatherings, and plenty of room to add a pool or create your backyard oasis. Conveniently located with easy access to top-rated schools, shopping, dining, and all that Phoenix has to offer, this home is the perfect blend of luxury, functionality, and opportunity. Don't miss this rare find!
Contact an agent
Home facts
- Year built:2025
- Listing ID #:6831107
- Updated:September 29, 2025 at 06:43 PM
Rooms and interior
- Bedrooms:5
- Total bathrooms:5
- Full bathrooms:5
- Living area:6,023 sq. ft.
Heating and cooling
- Cooling:Ceiling Fan(s)
Structure and exterior
- Year built:2025
- Building area:6,023 sq. ft.
- Lot area:0.24 Acres
Schools
- High school:Camelback High School
- Middle school:Griffith Elementary School
- Elementary school:Griffith Elementary School
Utilities
- Water:City Water
Finances and disclosures
- Price:$1,850,000
- Price per sq. ft.:$307.16
- Tax amount:$2,252
New listings near 4115 E Windsor Avenue
- New
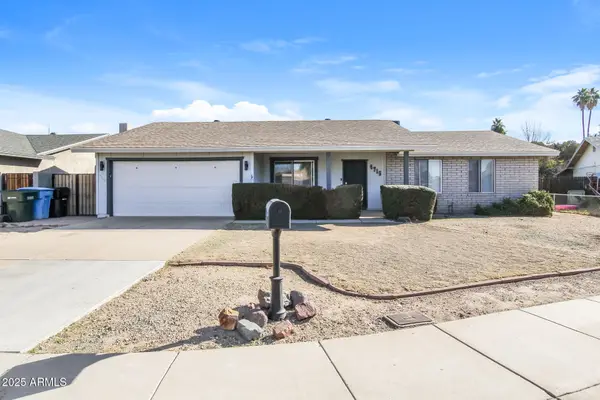 $359,000Active3 beds 2 baths1,681 sq. ft.
$359,000Active3 beds 2 baths1,681 sq. ft.4715 N 64th Lane, Phoenix, AZ 85033
MLS# 6926153Listed by: AVENUE 3 REALTY, LLC - New
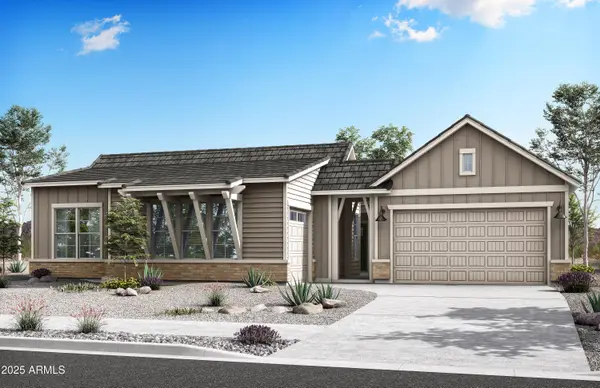 $990,000Active4 beds 4 baths3,200 sq. ft.
$990,000Active4 beds 4 baths3,200 sq. ft.31524 N 42nd Place, Cave Creek, AZ 85331
MLS# 6926141Listed by: KLMR SALES - New
 $389,900Active4 beds 3 baths1,602 sq. ft.
$389,900Active4 beds 3 baths1,602 sq. ft.10911 W Meadowbrook Avenue, Phoenix, AZ 85037
MLS# 6926056Listed by: GENTRY REAL ESTATE - New
 $799,000Active4 beds 4 baths2,360 sq. ft.
$799,000Active4 beds 4 baths2,360 sq. ft.4201 W Waltann Lane, Phoenix, AZ 85053
MLS# 6926046Listed by: HOMESMART - New
 $280,000Active0.56 Acres
$280,000Active0.56 Acres3911 W Oraibi Drive #6, Glendale, AZ 85308
MLS# 6926050Listed by: COLDWELL BANKER REALTY - New
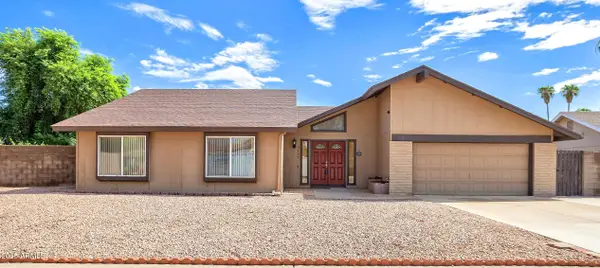 $425,000Active3 beds 2 baths1,889 sq. ft.
$425,000Active3 beds 2 baths1,889 sq. ft.2409 W Banff Lane, Phoenix, AZ 85023
MLS# 6926042Listed by: HOMESMART 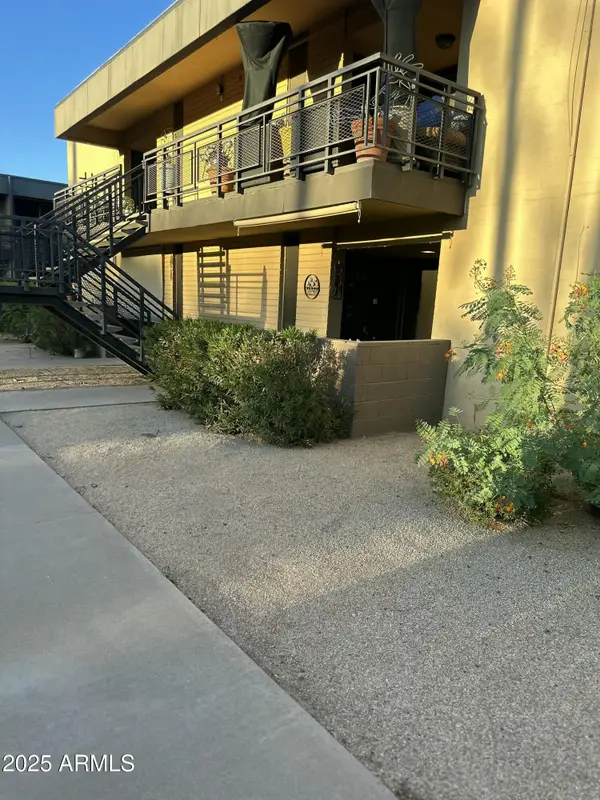 $127,500Pending2 beds 2 baths1,323 sq. ft.
$127,500Pending2 beds 2 baths1,323 sq. ft.6501 N 17th Avenue #208, Phoenix, AZ 85015
MLS# 6926038Listed by: CITIEA- New
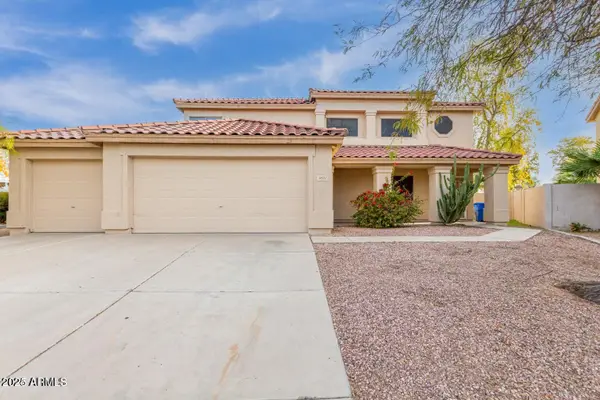 $545,000Active5 beds 5 baths3,156 sq. ft.
$545,000Active5 beds 5 baths3,156 sq. ft.4831 N 93rd Dr Drive, Phoenix, AZ 85037
MLS# 6926033Listed by: HOMESMART - New
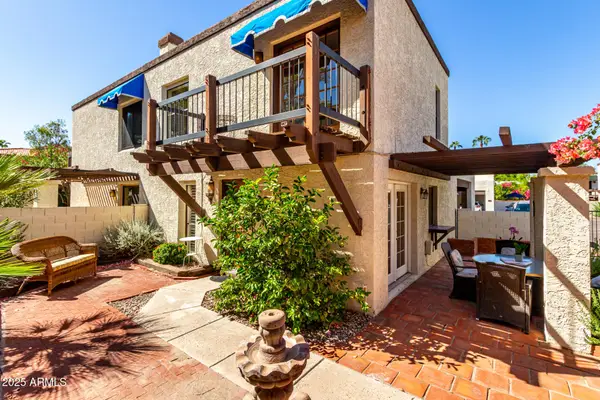 $320,000Active2 beds 2 baths976 sq. ft.
$320,000Active2 beds 2 baths976 sq. ft.8638 S 51st Street #1, Phoenix, AZ 85044
MLS# 6926016Listed by: HOMESMART - New
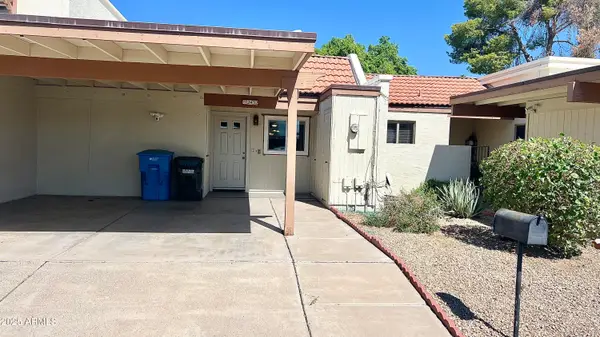 $240,000Active2 beds 2 baths970 sq. ft.
$240,000Active2 beds 2 baths970 sq. ft.2432 W Eugie Avenue W, Phoenix, AZ 85029
MLS# 6926021Listed by: FERNANDEZ REALTY
