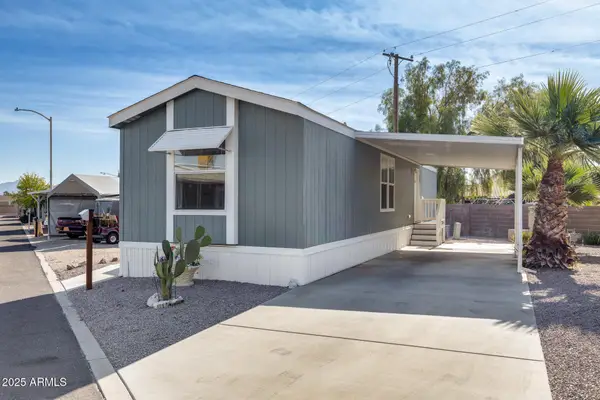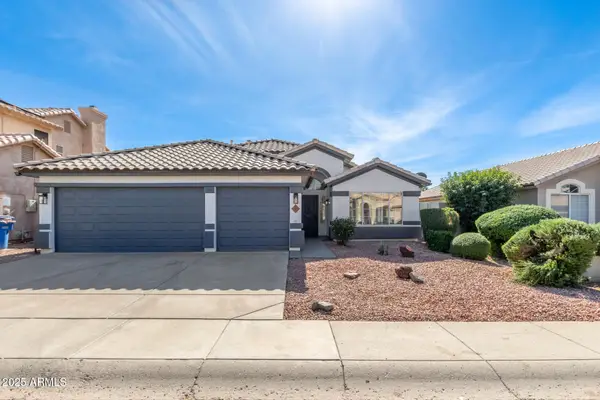4120 E Fairmount Avenue, Phoenix, AZ 85018
Local realty services provided by:Better Homes and Gardens Real Estate BloomTree Realty
4120 E Fairmount Avenue,Phoenix, AZ 85018
$1,850,000
- 4 Beds
- 4 Baths
- 3,566 sq. ft.
- Single family
- Pending
Listed by: rachel krill, jody m kuhman
Office: real broker
MLS#:6924413
Source:ARMLS
Price summary
- Price:$1,850,000
- Price per sq. ft.:$518.79
About this home
Stunning Arcadia Osborn Residence - modern design & resort lifestyle. Every detail of this 4-bedroom, 3.5-bath home plus office and loft has been thoughtfully crafted for both style and comfort. From the inviting front porch and private courtyard to light-filled interiors wrapped in wide-plank oak flooring and custom accent walls, the design blends warmth with contemporary elegance. At the heart of the home is a chef's kitchen featuring ceiling-height cabinetry with custom lighting, quartz counters with a butcher-block bar top, a walk-in pantry, pot filler, wine fridge, and premium Fisher & Paykel appliances. Large sliding doors open to a brand-new backyard retreat with heated and chilled pool, synthetic turf, and remote-controlled sunshades perfect for year-round entertaining. The flexible floor plan offers dual primary suites one on each level each with spa-inspired baths. The main suite showcases a stand-alone soaking tub, walk-in shower, and under-lit floating vanity. Upstairs, a spacious loft leads to a covered deck ideal for morning coffee or sunset views. Dual laundry rooms on both floors provide everyday convenience.
Additional highlights include a built-in gas fireplace, custom double gates with room for recreational toys, and whole-home remote-controlled blinds. With no HOA, you'll enjoy the freedom to truly make this home your own.
Located in sought-after Arcadia Osborn, this residence combines modern craftsmanship with resort-style living, all within minutes of top dining, shopping, and outdoor recreation.
Contact an agent
Home facts
- Year built:2021
- Listing ID #:6924413
- Updated:November 14, 2025 at 11:34 PM
Rooms and interior
- Bedrooms:4
- Total bathrooms:4
- Full bathrooms:3
- Half bathrooms:1
- Living area:3,566 sq. ft.
Heating and cooling
- Cooling:Ceiling Fan(s), Programmable Thermostat
- Heating:Electric
Structure and exterior
- Year built:2021
- Building area:3,566 sq. ft.
- Lot area:0.18 Acres
Schools
- High school:Arcadia High School
- Middle school:Ingleside Middle School
- Elementary school:Tavan Elementary School
Utilities
- Water:City Water
Finances and disclosures
- Price:$1,850,000
- Price per sq. ft.:$518.79
- Tax amount:$4,862 (2024)
New listings near 4120 E Fairmount Avenue
- New
 $55,000Active2 beds 2 baths784 sq. ft.
$55,000Active2 beds 2 baths784 sq. ft.19225 N Cave Creek Road #70, Phoenix, AZ 85024
MLS# 6943079Listed by: HOMESMART - New
 $460,000Active3 beds 3 baths1,655 sq. ft.
$460,000Active3 beds 3 baths1,655 sq. ft.29433 N 22nd Avenue, Phoenix, AZ 85085
MLS# 6946011Listed by: REALTY ONE GROUP - New
 $675,000Active3 beds 2 baths1,889 sq. ft.
$675,000Active3 beds 2 baths1,889 sq. ft.3129 E Oraibi Drive, Phoenix, AZ 85050
MLS# 6946016Listed by: DPR REALTY LLC - New
 $2,775,000Active5 beds 4 baths3,100 sq. ft.
$2,775,000Active5 beds 4 baths3,100 sq. ft.5316 E Calle Redonda Street, Phoenix, AZ 85018
MLS# 6946032Listed by: HOMESMART - New
 $425,000Active1.51 Acres
$425,000Active1.51 Acres0 59th & Roosevelt --, Phoenix, AZ 85034
MLS# 6946041Listed by: LRA REAL ESTATE GROUP, LLC - New
 $849,900Active3 beds 3 baths2,359 sq. ft.
$849,900Active3 beds 3 baths2,359 sq. ft.312 E Windsor Avenue #4, Phoenix, AZ 85004
MLS# 6946073Listed by: THE BROKERY - New
 $1,220,000Active4 beds 4 baths3,768 sq. ft.
$1,220,000Active4 beds 4 baths3,768 sq. ft.14216 S 5th Street, Phoenix, AZ 85048
MLS# 6946105Listed by: CITIEA - New
 $779,000Active3 beds 3 baths2,108 sq. ft.
$779,000Active3 beds 3 baths2,108 sq. ft.5319 N 15th Street, Phoenix, AZ 85014
MLS# 6946115Listed by: HOMESMART - New
 $350,000Active2 beds 2 baths1,350 sq. ft.
$350,000Active2 beds 2 baths1,350 sq. ft.15421 N Central Avenue, Phoenix, AZ 85022
MLS# 6946148Listed by: COMPASS - New
 $399,999Active4 beds 3 baths2,145 sq. ft.
$399,999Active4 beds 3 baths2,145 sq. ft.8650 W Payson Road, Tolleson, AZ 85353
MLS# 6946155Listed by: MY HOME GROUP REAL ESTATE
