4120 N 44th Place, Phoenix, AZ 85018
Local realty services provided by:Better Homes and Gardens Real Estate S.J. Fowler
4120 N 44th Place,Phoenix, AZ 85018
$2,274,990
- 4 Beds
- 4 Baths
- 3,206 sq. ft.
- Single family
- Pending
Listed by:adam bowman
Office:compass
MLS#:6871046
Source:ARMLS
Price summary
- Price:$2,274,990
- Price per sq. ft.:$709.6
About this home
Experience the best of Arcadia living in this exceptional new build, where modern elegance meets smart design and outdoor living shines. Soaring 12-foot ceilings and walls of glass flood the interior with sunlight, creating a warm, airy atmosphere. Designer touches are everywhere, from the show-stopping gourmet kitchen to the sleek wine wall holding 144 bottles at the perfect temperature. The open-concept great room includes a full bar and dramatic staircase—ideal for entertaining. Two luxurious primary suites, one on each floor, offer comfort and privacy, while a spacious upstairs loft is perfect for relaxing or hosting guests Dual laundry rooms add everyday ease. Step outside to a beautifully landscaped backyard featuring a sparkling pool, putting green, built in BBQ and a limestone pavered patio that will be host to many memorable events. Out front, a fire pit and cozy lounge area set the tone for relaxed evenings. But the real showstopper? The best roof deck on the market a 900+ SF outdoor rooftop with breathtaking Camelback Mountain views, making it the ultimate space to unwind or entertain countless occasions with friends and family. Beyond the home itself, the location is second to none. Nestled in the coveted Hopi School District, this residence offers unparalleled walkability to some of Phoenix's best restaurants, as well as parks, hiking trails, shopping, and entertainment.
Contact an agent
Home facts
- Year built:2025
- Listing ID #:6871046
- Updated:September 29, 2025 at 03:13 PM
Rooms and interior
- Bedrooms:4
- Total bathrooms:4
- Full bathrooms:3
- Half bathrooms:1
- Living area:3,206 sq. ft.
Heating and cooling
- Cooling:Ceiling Fan(s)
- Heating:Electric
Structure and exterior
- Year built:2025
- Building area:3,206 sq. ft.
- Lot area:0.21 Acres
Schools
- High school:Arcadia High School
- Middle school:Ingleside Middle School
- Elementary school:Hopi Elementary School
Utilities
- Water:City Water
Finances and disclosures
- Price:$2,274,990
- Price per sq. ft.:$709.6
- Tax amount:$1,963 (2025)
New listings near 4120 N 44th Place
- New
 $389,900Active4 beds 3 baths1,602 sq. ft.
$389,900Active4 beds 3 baths1,602 sq. ft.10911 W Meadowbrook Avenue, Phoenix, AZ 85037
MLS# 6926056Listed by: GENTRY REAL ESTATE - New
 $799,000Active4 beds 3 baths2,360 sq. ft.
$799,000Active4 beds 3 baths2,360 sq. ft.4201 W Waltann Lane, Phoenix, AZ 85053
MLS# 6926046Listed by: HOMESMART - New
 $280,000Active0.56 Acres
$280,000Active0.56 Acres3911 W Oraibi Drive #6, Glendale, AZ 85308
MLS# 6926050Listed by: COLDWELL BANKER REALTY - New
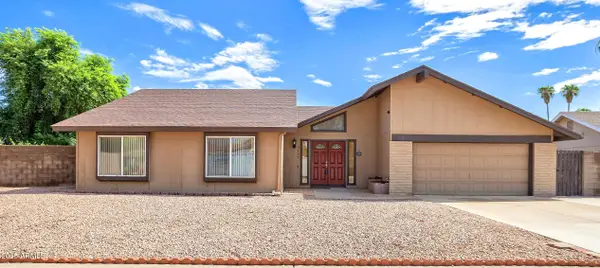 $425,000Active3 beds 2 baths1,889 sq. ft.
$425,000Active3 beds 2 baths1,889 sq. ft.2409 W Banff Lane, Phoenix, AZ 85023
MLS# 6926042Listed by: HOMESMART 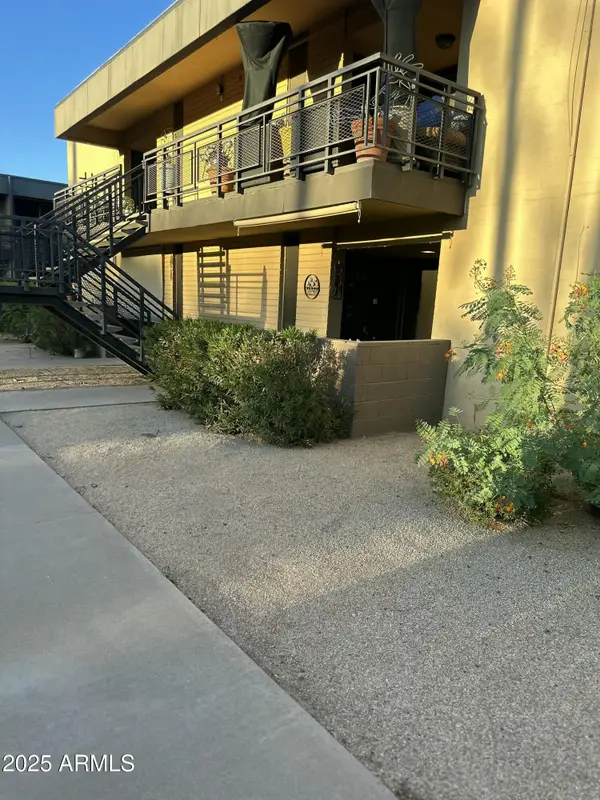 $127,500Pending2 beds 2 baths1,323 sq. ft.
$127,500Pending2 beds 2 baths1,323 sq. ft.6501 N 17th Avenue #208, Phoenix, AZ 85015
MLS# 6926038Listed by: CITIEA- New
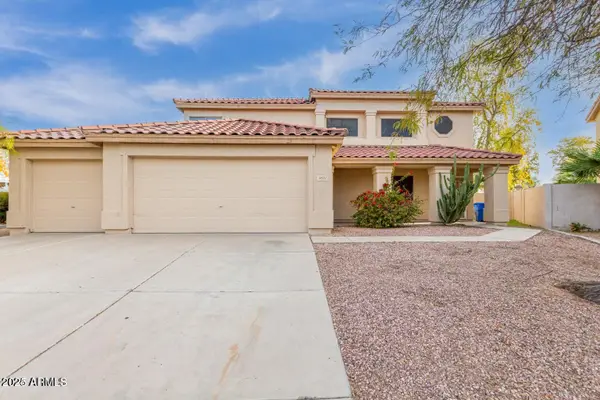 $545,000Active5 beds 5 baths3,156 sq. ft.
$545,000Active5 beds 5 baths3,156 sq. ft.4831 N 93rd Dr Drive, Phoenix, AZ 85037
MLS# 6926033Listed by: HOMESMART - New
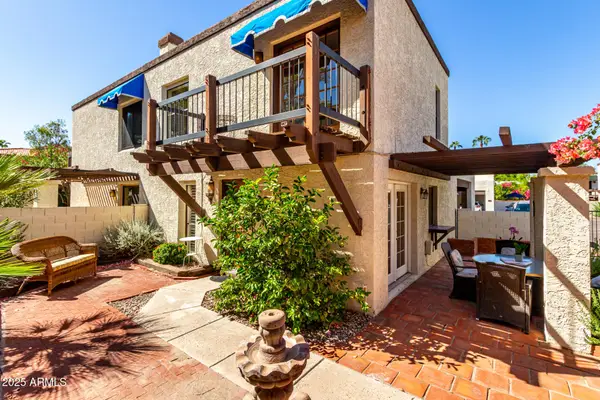 $320,000Active2 beds 2 baths976 sq. ft.
$320,000Active2 beds 2 baths976 sq. ft.8638 S 51st Street #1, Phoenix, AZ 85044
MLS# 6926016Listed by: HOMESMART - New
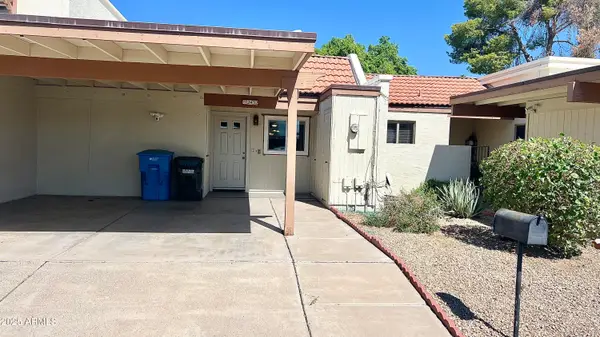 $240,000Active2 beds 2 baths970 sq. ft.
$240,000Active2 beds 2 baths970 sq. ft.2432 W Eugie Avenue W, Phoenix, AZ 85029
MLS# 6926021Listed by: FERNANDEZ REALTY - New
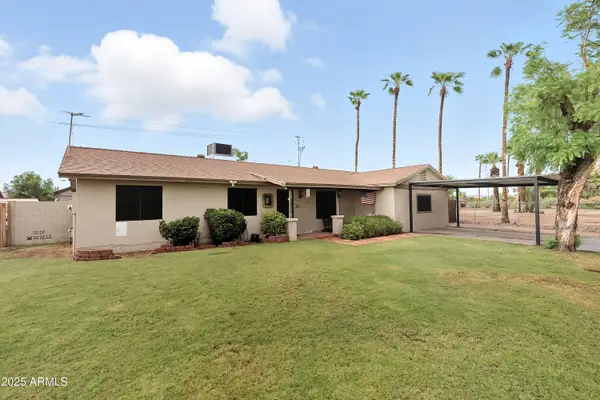 $400,000Active4 beds 2 baths1,845 sq. ft.
$400,000Active4 beds 2 baths1,845 sq. ft.3930 W Desert Hills Drive, Phoenix, AZ 85029
MLS# 6926010Listed by: VARSITY REALTY - New
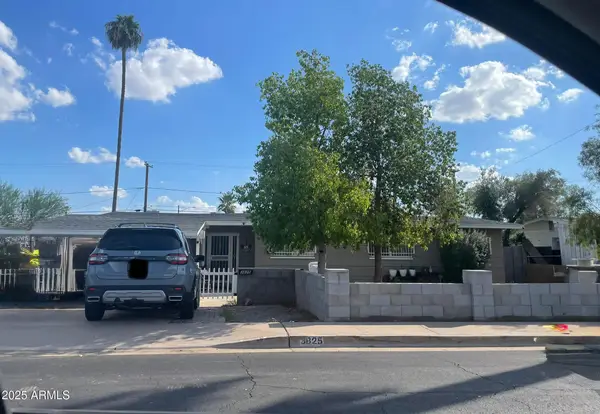 $429,900Active5 beds 3 baths2,660 sq. ft.
$429,900Active5 beds 3 baths2,660 sq. ft.3825 W Elm Street, Phoenix, AZ 85019
MLS# 6926004Listed by: WEST USA REALTY
