4130 N 4th Avenue, Phoenix, AZ 85013
Local realty services provided by:Better Homes and Gardens Real Estate S.J. Fowler
4130 N 4th Avenue,Phoenix, AZ 85013
$595,000
- 3 Beds
- 2 Baths
- - sq. ft.
- Single family
- Pending
Listed by: adam prather, josiah krol
Office: exp realty
MLS#:6912340
Source:ARMLS
Price summary
- Price:$595,000
About this home
Nestled in the heart of the highly coveted Melrose District, this refined residence has been fully reimagined with the perfect blend of timeless architecture and modern sophistication. Every detail has been meticulously curated to create a home defined not only by its stunning individual elements but also by the seamless harmony they form together. This eco-friendly, energy-efficient sanctuary was taken down to the studs and rebuilt with a brand-new floorplan, electrical, plumbing, insulation, and drywalldelivering the elegance of modern living with the integrity of new construction.
In a vibrant and diverse neighborhood known for its charm, community, and walkability. All-new infrastructure including electrical panel (2021), plumbing, and fixtures. Solar lease paid in full for the next 12 years enjoy complimentary solar energy and dramatically reduced utility costs. Enjoy $20 monthly electric bills year round thru 2037.
Modern Comforts: Brand-new HVAC system (2024), tankless water heater, and double-pane windows (2017).
New roof (2014) with long-lasting durability. The backyard is a canvas of possibility, offering ample space for a pool, garden, or both. Enjoy evenings under the custom metalwork patio awning with integrated exterior lighting, or take advantage of convenient alley access.
Thoughtfully designed outdoor entertaining spaces, custom lighting and fixtures, surge protection included with new electrical. Option to purchase fully furnished upon request
This residence is more than a home it's a luxury lifestyle retreat in one of Phoenix's most desirable districts. House was take all the way down.
Contact an agent
Home facts
- Year built:1950
- Listing ID #:6912340
- Updated:December 17, 2025 at 12:14 PM
Rooms and interior
- Bedrooms:3
- Total bathrooms:2
- Full bathrooms:2
Heating and cooling
- Cooling:Ceiling Fan(s), Programmable Thermostat
- Heating:Ceiling, Natural Gas
Structure and exterior
- Year built:1950
- Lot area:0.16 Acres
Schools
- High school:PXU City
- Middle school:Longview Elementary School
- Elementary school:Longview Elementary School
Utilities
- Water:City Water
Finances and disclosures
- Price:$595,000
- Tax amount:$3,077
New listings near 4130 N 4th Avenue
- New
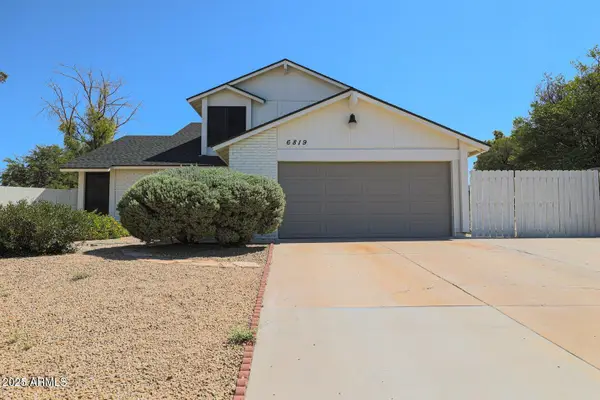 $434,900Active4 beds 3 baths1,568 sq. ft.
$434,900Active4 beds 3 baths1,568 sq. ft.6819 S 40th Way, Phoenix, AZ 85042
MLS# 6958546Listed by: MY HOME GROUP REAL ESTATE - New
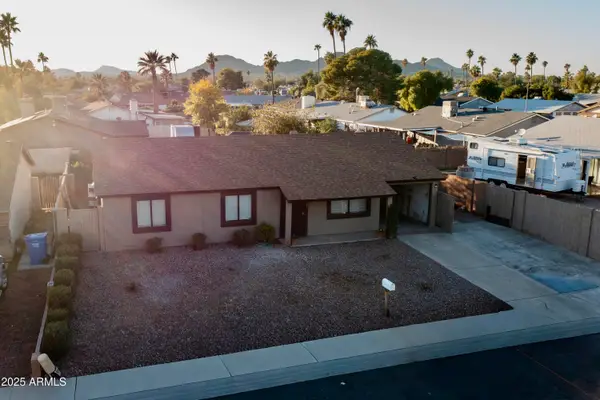 $440,000Active3 beds 2 baths1,144 sq. ft.
$440,000Active3 beds 2 baths1,144 sq. ft.13250 N 38th Street, Phoenix, AZ 85032
MLS# 6958542Listed by: EXP REALTY - Open Fri, 2 to 6pmNew
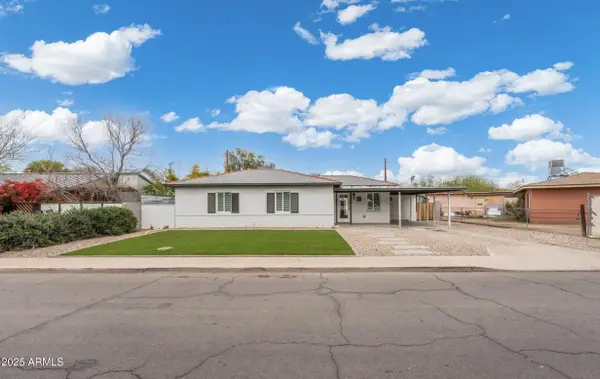 $514,900Active3 beds 2 baths1,620 sq. ft.
$514,900Active3 beds 2 baths1,620 sq. ft.3021 N Randolph Road, Phoenix, AZ 85014
MLS# 6958527Listed by: REALTY ONE GROUP - New
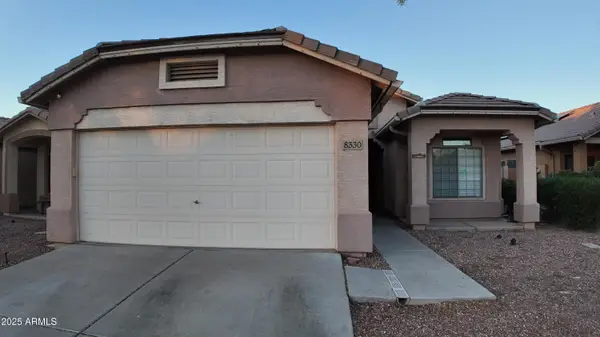 $350,000Active3 beds 2 baths1,412 sq. ft.
$350,000Active3 beds 2 baths1,412 sq. ft.8330 W Papago Street, Tolleson, AZ 85353
MLS# 6958529Listed by: EXP REALTY - New
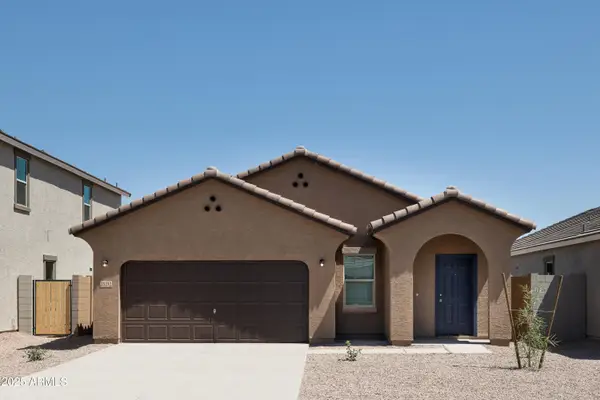 $395,990Active3 beds 2 baths1,402 sq. ft.
$395,990Active3 beds 2 baths1,402 sq. ft.9812 W Albeniz Place, Tolleson, AZ 85353
MLS# 6958494Listed by: COMPASS - New
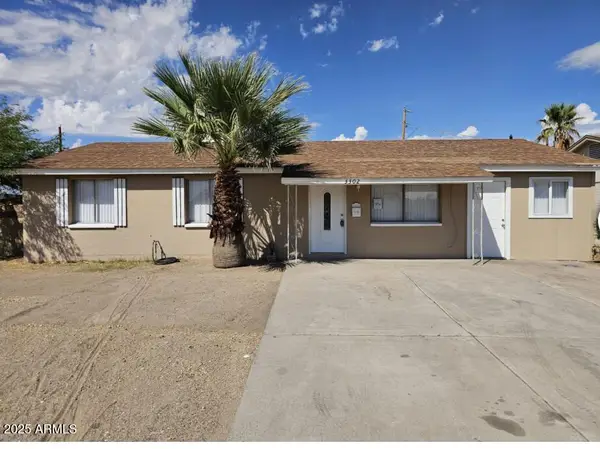 $390,000Active4 beds 3 baths1,300 sq. ft.
$390,000Active4 beds 3 baths1,300 sq. ft.3302 E Thunderbird Road, Phoenix, AZ 85032
MLS# 6958501Listed by: REALTY ONE GROUP - New
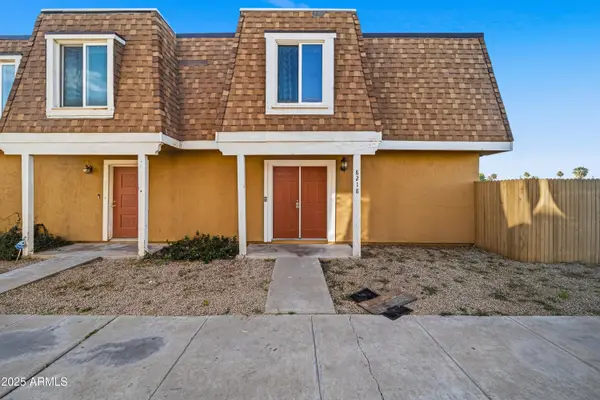 $179,990Active3 beds 1 baths1,021 sq. ft.
$179,990Active3 beds 1 baths1,021 sq. ft.8218 N 34th Drive, Phoenix, AZ 85051
MLS# 6958515Listed by: A.Z. & ASSOCIATES 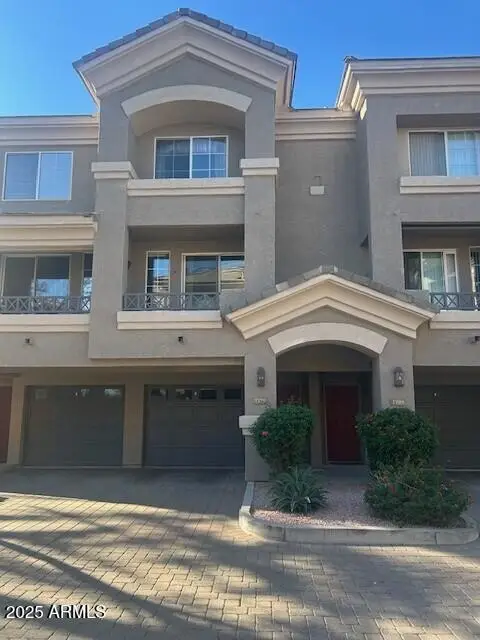 $280,000Pending1 beds 1 baths
$280,000Pending1 beds 1 baths4465 E Paradise Village Parkway S #1179, Phoenix, AZ 85032
MLS# 6958447Listed by: HOMESMART- New
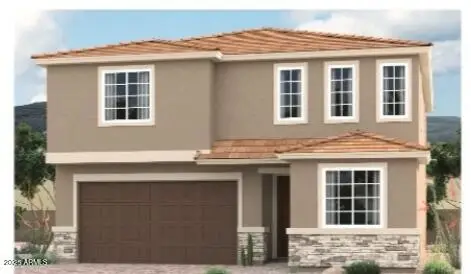 $495,667Active5 beds 3 baths2,630 sq. ft.
$495,667Active5 beds 3 baths2,630 sq. ft.9830 W Fraktur Road, Tolleson, AZ 85353
MLS# 6958448Listed by: RICHMOND AMERICAN HOMES - New
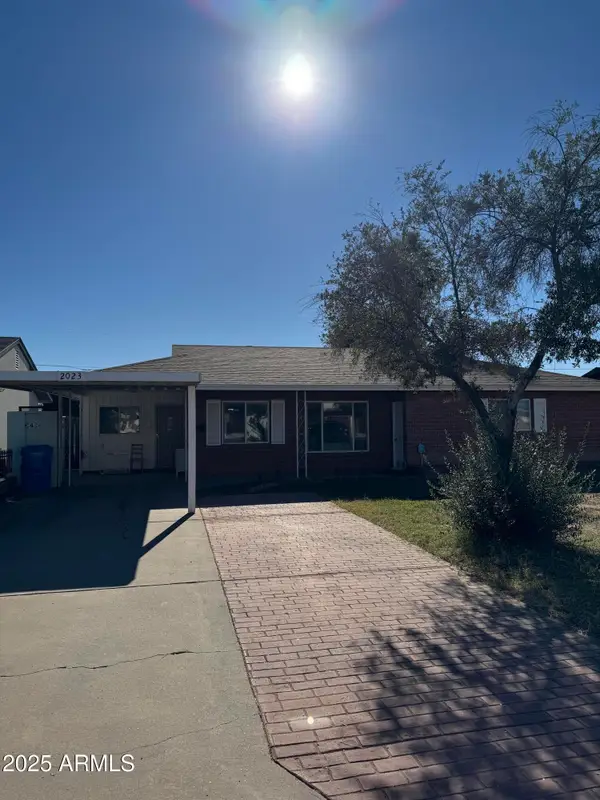 $740,000Active4 beds 3 baths1,742 sq. ft.
$740,000Active4 beds 3 baths1,742 sq. ft.2023 W Clarendon Avenue, Phoenix, AZ 85016
MLS# 6958460Listed by: REALTY ONE GROUP
