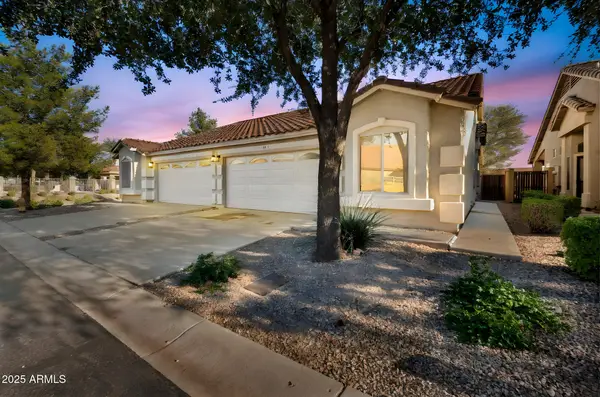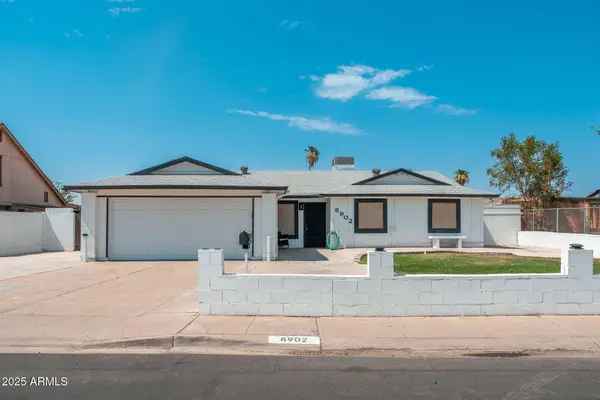4137 W Cielo Grande --, Phoenix, AZ 85310
Local realty services provided by:Better Homes and Gardens Real Estate S.J. Fowler
4137 W Cielo Grande --,Glendale, AZ 85310
$519,900
- 4 Beds
- 2 Baths
- 2,125 sq. ft.
- Single family
- Pending
Listed by: stephanie henderson
Office: dave barber realty, inc.
MLS#:6927659
Source:ARMLS
Price summary
- Price:$519,900
- Price per sq. ft.:$244.66
About this home
Welcome home in Northwest Phoenix! The updates and upgrades abound in this 4+ bedroom SINGLE LEVEL home, beginning with tall bright vaulted ceilings that welcome and carry you through the whole house. BRAND NEW paint & carpet throughout! Completely remodeled and spacious kitchen with charming features like brick backsplash & butcher block counters. The primary bathroom covers it ALL! Double vanities, freestanding soaker tub, beautifully tiled shower & tub surround, AND private stool room. Primary also offers a walk-in closet. A single level with this much sqft will be hard to beat. A cozy fireplace living room PLUS a bonus room that would make a perfect den, media, or game room. Out back features a sparkling diving pool, built-in spa, new paver patio work, and a lawn.
Contact an agent
Home facts
- Year built:1988
- Listing ID #:6927659
- Updated:November 23, 2025 at 04:18 PM
Rooms and interior
- Bedrooms:4
- Total bathrooms:2
- Full bathrooms:2
- Living area:2,125 sq. ft.
Heating and cooling
- Cooling:Ceiling Fan(s), Programmable Thermostat
- Heating:Electric
Structure and exterior
- Year built:1988
- Building area:2,125 sq. ft.
- Lot area:0.15 Acres
Schools
- High school:Sandra Day O'Connor High School
- Middle school:Hillcrest Middle School
- Elementary school:Desert Sage Elementary School
Utilities
- Water:City Water
Finances and disclosures
- Price:$519,900
- Price per sq. ft.:$244.66
- Tax amount:$1,880 (2024)
New listings near 4137 W Cielo Grande --
- New
 $200,000Active2 beds 2 baths986 sq. ft.
$200,000Active2 beds 2 baths986 sq. ft.2724 W Mclellan Boulevard #133, Phoenix, AZ 85017
MLS# 6950784Listed by: ORCHARD BROKERAGE - New
 $359,990Active4 beds 2 baths1,253 sq. ft.
$359,990Active4 beds 2 baths1,253 sq. ft.1326 W Cheryl Drive, Phoenix, AZ 85021
MLS# 6950786Listed by: WEST USA REALTY - New
 $359,000Active3 beds 2 baths1,195 sq. ft.
$359,000Active3 beds 2 baths1,195 sq. ft.16620 S 48th Street #96, Phoenix, AZ 85048
MLS# 6950773Listed by: JM REALTY - New
 $385,000Active4 beds 2 baths1,486 sq. ft.
$385,000Active4 beds 2 baths1,486 sq. ft.8902 W Columbus Avenue, Phoenix, AZ 85037
MLS# 6950762Listed by: AMERICAN FREEDOM REALTY - New
 $361,000Active6 beds 3 baths1,910 sq. ft.
$361,000Active6 beds 3 baths1,910 sq. ft.1737 W Pecan Road, Phoenix, AZ 85041
MLS# 6950738Listed by: LEGION REALTY - New
 $340,000Active4 beds 2 baths1,080 sq. ft.
$340,000Active4 beds 2 baths1,080 sq. ft.1417 S 66th Lane, Phoenix, AZ 85043
MLS# 6950749Listed by: WEST USA REALTY - New
 $209,999Active2 beds 2 baths882 sq. ft.
$209,999Active2 beds 2 baths882 sq. ft.15839 N 26th Avenue, Phoenix, AZ 85023
MLS# 6950752Listed by: REALTY ONE GROUP - New
 $390,000Active3 beds 2 baths1,543 sq. ft.
$390,000Active3 beds 2 baths1,543 sq. ft.5821 W Clarendon Avenue, Phoenix, AZ 85031
MLS# 6950733Listed by: HOMESMART - New
 $499,999Active3 beds 2 baths1,417 sq. ft.
$499,999Active3 beds 2 baths1,417 sq. ft.13224 N 31st Way, Phoenix, AZ 85032
MLS# 6950705Listed by: AIG REALTY LLC - New
 $138,500Active2 beds 1 baths900 sq. ft.
$138,500Active2 beds 1 baths900 sq. ft.1420 N 54th Avenue, Phoenix, AZ 85043
MLS# 6950654Listed by: AZ PRIME PROPERTY MANAGEMENT
