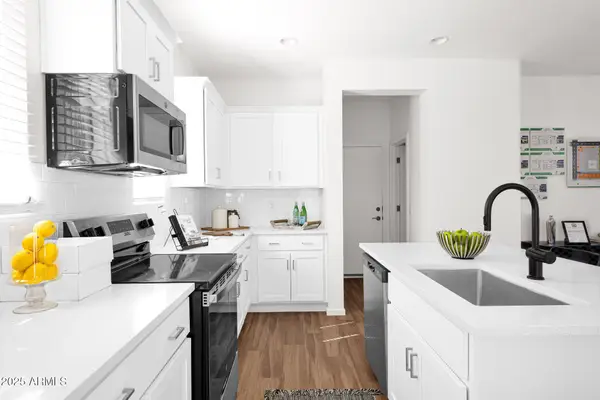4144 N 36th Street, Phoenix, AZ 85018
Local realty services provided by:Better Homes and Gardens Real Estate BloomTree Realty
Listed by: andrea d garcia, alexi gillan jao
Office: keller williams realty sonoran living
MLS#:6915487
Source:ARMLS
Price summary
- Price:$525,000
- Price per sq. ft.:$376.61
About this home
Welcome to this inviting 4-bedroom, 2-bathroom home located in the heart of Arcadia and Arcadia Lite, one of Phoenix's most desirable neighborhoods. This property features both a private, lush front yard and a serene backyard with well-maintained natural grass. Convenient outdoor storage space adds functionality, ideal for seasonal items or recreational gear. Living here means enjoying the best of Arcadia's lifestyle just minutes away. Indulge at La Grande Orange (LGO), the neighborhood's iconic café and pizzeria, savor craft cocktails and elegant dining at The Henry, or enjoy fresh seafood and sushi at Buck & Rider. Beyond the dining scene, residents also take advantage of world-class recreation and culture. Hike the scenic trails of Camelback Mountain, stroll or bike along the Arizona Canal Trail, or soak in architectural history at the Frank Lloyd Wright-designed David and Gladys Wright House. With its ideal location and charming outdoor spaces, this home combines comfort, convenience, and lifestyle in one exceptional package.
Contact an agent
Home facts
- Year built:1954
- Listing ID #:6915487
- Updated:November 14, 2025 at 11:34 PM
Rooms and interior
- Bedrooms:4
- Total bathrooms:2
- Full bathrooms:2
- Living area:1,394 sq. ft.
Heating and cooling
- Cooling:Ceiling Fan(s)
- Heating:Natural Gas
Structure and exterior
- Year built:1954
- Building area:1,394 sq. ft.
- Lot area:0.15 Acres
Schools
- High school:Camelback High School
- Middle school:Biltmore Preparatory Academy
- Elementary school:Biltmore Preparatory Academy
Utilities
- Water:City Water
Finances and disclosures
- Price:$525,000
- Price per sq. ft.:$376.61
- Tax amount:$3,288 (2024)
New listings near 4144 N 36th Street
- New
 $485,500Active4 beds 2 baths2,018 sq. ft.
$485,500Active4 beds 2 baths2,018 sq. ft.3473 E Crocus Drive, Phoenix, AZ 85032
MLS# 6947612Listed by: GENTRY REAL ESTATE - New
 $675,000Active3 beds 2 baths1,844 sq. ft.
$675,000Active3 beds 2 baths1,844 sq. ft.3901 N 19th Street, Phoenix, AZ 85016
MLS# 6947616Listed by: COMPASS - New
 $375,000Active3 beds 2 baths1,437 sq. ft.
$375,000Active3 beds 2 baths1,437 sq. ft.3208 W Juniper Avenue, Phoenix, AZ 85053
MLS# 6946816Listed by: MY HOME GROUP REAL ESTATE - New
 $195,000Active2 beds 2 baths1,056 sq. ft.
$195,000Active2 beds 2 baths1,056 sq. ft.10411 N 11th Avenue #3, Phoenix, AZ 85021
MLS# 6947175Listed by: SUPERLATIVE REALTY  $541,571Active3 beds 3 baths1,323 sq. ft.
$541,571Active3 beds 3 baths1,323 sq. ft.16875 N 12th Street, Phoenix, AZ 85022
MLS# 6903603Listed by: CAMBRIDGE PROPERTIES- New
 $340,000Active3 beds 2 baths1,230 sq. ft.
$340,000Active3 beds 2 baths1,230 sq. ft.4615 N 101st Avenue, Phoenix, AZ 85037
MLS# 6947532Listed by: EXP REALTY - New
 $192,000Active2 beds 1 baths700 sq. ft.
$192,000Active2 beds 1 baths700 sq. ft.3645 N 71st Avenue #10, Phoenix, AZ 85033
MLS# 6947561Listed by: REAL BROKER - New
 $1,650,000Active4 beds 4 baths4,354 sq. ft.
$1,650,000Active4 beds 4 baths4,354 sq. ft.5216 E Barwick Drive, Cave Creek, AZ 85331
MLS# 6946053Listed by: COMPASS - New
 $189,999Active1 beds 1 baths748 sq. ft.
$189,999Active1 beds 1 baths748 sq. ft.18416 N Cave Creek Road #3051, Phoenix, AZ 85032
MLS# 6946059Listed by: MY HOME GROUP REAL ESTATE - New
 $749,000Active4 beds 3 baths2,720 sq. ft.
$749,000Active4 beds 3 baths2,720 sq. ft.8236 N 15th Drive, Phoenix, AZ 85021
MLS# 6946078Listed by: RUSS LYON SOTHEBY'S INTERNATIONAL REALTY
