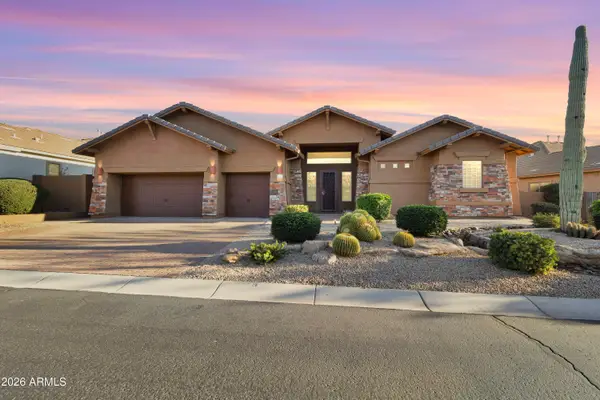4201 E Pinchot Avenue, Phoenix, AZ 85018
Local realty services provided by:Better Homes and Gardens Real Estate S.J. Fowler
4201 E Pinchot Avenue,Phoenix, AZ 85018
$1,225,000
- 4 Beds
- 3 Baths
- 2,636 sq. ft.
- Single family
- Active
Listed by: heather novak
Office: walt danley local luxury christie's international real estate
MLS#:6603892
Source:ARMLS
Price summary
- Price:$1,225,000
- Price per sq. ft.:$464.72
About this home
Nestled in the Osborn Arcadia picturesque tree-lined street, this charming home is a timeless gem that exudes character and warmth. From the moment you approach, you'll be captivated by its inviting curb appeal, with mature trees and beautiful landscaped front yard and a welcoming porch sitting area that beckons you inside.
Stepping through the front door, you'll discover a meticulously maintained interior bathed in natural light. The open-concept living spaces are perfect for both daily living and entertaining, with elegant moldings, and French door accessing the large open backyard. The kitchen is a dream, featuring high end finishes & fixtures, stainless steel appliances, and ample cabinet space.Huge laundry room & separate pantry This home's combination of a character-filled interior and a backyard paradise creates a unique and captivating living experience. Whether you're looking to relax, entertain, or simply enjoy the tranquility of your own private home office, this residence offers it all. Don't miss the chance to call this place home and relish in its exceptional character.
Contact an agent
Home facts
- Year built:1952
- Listing ID #:6603892
- Updated:February 22, 2024 at 05:23 PM
Rooms and interior
- Bedrooms:4
- Total bathrooms:3
- Living area:2,636 sq. ft.
Heating and cooling
- Cooling:Ceiling Fan(s), Programmable Thermostat, Refrigeration
- Heating:Electric
Structure and exterior
- Year built:1952
- Building area:2,636 sq. ft.
- Lot area:0.23 Acres
Schools
- High school:Arcadia High School
- Middle school:Ingleside Middle School
- Elementary school:Tavan Elementary School
Utilities
- Water:City Water
Finances and disclosures
- Price:$1,225,000
- Price per sq. ft.:$464.72
New listings near 4201 E Pinchot Avenue
- New
 $312,000Active2 beds 2 baths1,082 sq. ft.
$312,000Active2 beds 2 baths1,082 sq. ft.10410 N Cave Creek Road #2043, Phoenix, AZ 85020
MLS# 6969463Listed by: REALTY EXECUTIVES ARIZONA TERRITORY - New
 $415,000Active2 beds 2 baths1,275 sq. ft.
$415,000Active2 beds 2 baths1,275 sq. ft.3243 N 38th Street #12, Phoenix, AZ 85018
MLS# 6969468Listed by: AURUMYS - New
 $538,000Active3 beds 3 baths1,777 sq. ft.
$538,000Active3 beds 3 baths1,777 sq. ft.908 W Flynn Lane, Phoenix, AZ 85013
MLS# 6969474Listed by: TRELORA REALTY - New
 $624,000Active3 beds 2 baths1,220 sq. ft.
$624,000Active3 beds 2 baths1,220 sq. ft.1826 N 11th Street, Phoenix, AZ 85006
MLS# 6969487Listed by: REALTY ONE GROUP - New
 $349,900Active2 beds 2 baths1,050 sq. ft.
$349,900Active2 beds 2 baths1,050 sq. ft.8826 S 51st Street #1, Phoenix, AZ 85044
MLS# 6969488Listed by: CENTURY 21 ARIZONA FOOTHILLS - New
 $215,000Active2 beds 2 baths826 sq. ft.
$215,000Active2 beds 2 baths826 sq. ft.3511 E Baseline Road #1187, Phoenix, AZ 85042
MLS# 6969490Listed by: COMPASS - New
 $1,275,000Active4 beds 3 baths3,036 sq. ft.
$1,275,000Active4 beds 3 baths3,036 sq. ft.5807 E Sierra Sunset Trail, Cave Creek, AZ 85331
MLS# 6969492Listed by: 1912 REALTY - New
 $899,000Active4 beds 3 baths2,988 sq. ft.
$899,000Active4 beds 3 baths2,988 sq. ft.8705 S 24th Place, Phoenix, AZ 85042
MLS# 6969502Listed by: W AND PARTNERS, LLC - New
 $769,000Active3 beds 2 baths1,767 sq. ft.
$769,000Active3 beds 2 baths1,767 sq. ft.721 W Lewis Avenue, Phoenix, AZ 85007
MLS# 6969509Listed by: HOMESMART - New
 $399,900Active3 beds 2 baths1,539 sq. ft.
$399,900Active3 beds 2 baths1,539 sq. ft.1406 W Villa Rita Drive, Phoenix, AZ 85023
MLS# 6969511Listed by: MY HOME GROUP REAL ESTATE
