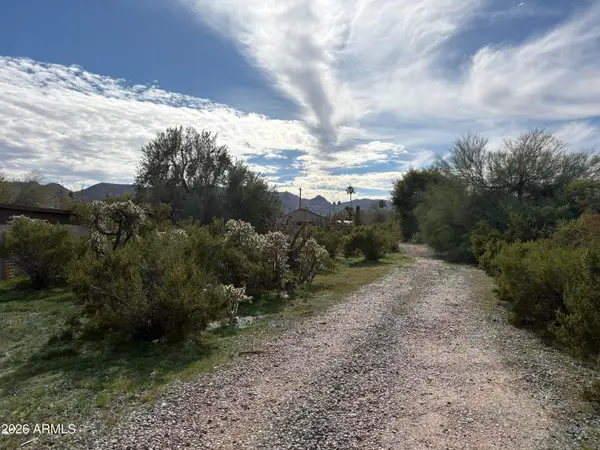4210 N 20th Street, Phoenix, AZ 85016
Local realty services provided by:Better Homes and Gardens Real Estate BloomTree Realty
Listed by: ryan proper, kelly proper
Office: homesmart
MLS#:6894600
Source:ARMLS
Price summary
- Price:$650,000
- Price per sq. ft.:$359.51
About this home
Welcome to this beautifully remodeled home ideally located near the prestigious Biltmore area. Featuring an open-concept floor plan, this home is filled with natural light and elegant finishes throughout. The spacious living area flows seamlessly into the dining room and a stunning brand-new kitchen, complete with stainless steel appliances, sleek cabinetry, and quartz countertops, perfect for both daily living and entertaining.
Beyond the main residence, you'll find a full-service casita in the backyard, offering endless possibilities as a guest suite, home office, or income generating rental.
Step outside to a private backyard oasis with an expansive grass yard, a stylish patio ideal for outdoor gatherings, and plenty of room to relax or p Additional highlights include a covered pergola carport, RV gate, and ample parking and storage options. Perfectly positioned in a prime Phoenix location, you're just minutes from world-class dining, upscale shopping, and convenient freeway access. This home combines style, function, and location. Don't miss this incredible opportunity whether it's another investment property to add to your portfolio or you're looking for a home that is also income generating!
Contact an agent
Home facts
- Year built:1949
- Listing ID #:6894600
- Updated:January 23, 2026 at 11:41 PM
Rooms and interior
- Bedrooms:3
- Total bathrooms:3
- Full bathrooms:3
- Living area:1,808 sq. ft.
Heating and cooling
- Cooling:Ceiling Fan(s), ENERGY STAR Qualified Equipment, Mini Split, Programmable Thermostat
- Heating:ENERGY STAR Qualified Equipment, Natural Gas
Structure and exterior
- Year built:1949
- Building area:1,808 sq. ft.
- Lot area:0.17 Acres
Schools
- High school:Central High School
- Middle school:Madison Meadows School
- Elementary school:Madison Richard Simis School
Utilities
- Water:City Water
Finances and disclosures
- Price:$650,000
- Price per sq. ft.:$359.51
- Tax amount:$1,780
New listings near 4210 N 20th Street
- New
 $2,500,000Active3 beds 3 baths3,528 sq. ft.
$2,500,000Active3 beds 3 baths3,528 sq. ft.1040 E Osborn Road #1901, Phoenix, AZ 85014
MLS# 6971963Listed by: COMPASS - New
 $425,000Active3 beds 2 baths1,630 sq. ft.
$425,000Active3 beds 2 baths1,630 sq. ft.16646 N 29th Drive, Phoenix, AZ 85053
MLS# 6973521Listed by: MY HOME GROUP REAL ESTATE - New
 $469,000Active3 beds 2 baths1,260 sq. ft.
$469,000Active3 beds 2 baths1,260 sq. ft.1237 E Ruth Avenue, Phoenix, AZ 85020
MLS# 6973704Listed by: REAL BROKER - New
 $759,999Active3 beds 3 baths2,100 sq. ft.
$759,999Active3 beds 3 baths2,100 sq. ft.1434 E Weldon Avenue, Phoenix, AZ 85014
MLS# 6973729Listed by: HOMESMART - New
 $449,990Active3 beds 3 baths1,949 sq. ft.
$449,990Active3 beds 3 baths1,949 sq. ft.9534 W Tamarisk Avenue, Tolleson, AZ 85353
MLS# 6973730Listed by: COMPASS - New
 $345,000Active2 beds 2 baths1,087 sq. ft.
$345,000Active2 beds 2 baths1,087 sq. ft.2725 E Mine Creek Road #2058, Phoenix, AZ 85024
MLS# 6973739Listed by: REALTY ONE GROUP - New
 $399,900Active2 beds 2 baths1,320 sq. ft.
$399,900Active2 beds 2 baths1,320 sq. ft.133 E Campo Bello Drive, Phoenix, AZ 85022
MLS# 6973742Listed by: EXP REALTY - New
 $715,000Active3 beds 2 baths1,746 sq. ft.
$715,000Active3 beds 2 baths1,746 sq. ft.3702 W Topeka Drive, Glendale, AZ 85308
MLS# 6973751Listed by: HOWE REALTY - New
 $359,900Active3 beds 2 baths1,906 sq. ft.
$359,900Active3 beds 2 baths1,906 sq. ft.6044 N 42nd Avenue, Phoenix, AZ 85019
MLS# 6973754Listed by: NO STRESS PROPERTIES - New
 $325,000Active2 beds 2 baths1,301 sq. ft.
$325,000Active2 beds 2 baths1,301 sq. ft.125 E South Mountain Avenue, Phoenix, AZ 85042
MLS# 6973649Listed by: PRO STAR REALTY
