4218 E Palo Verde Drive, Phoenix, AZ 85018
Local realty services provided by:Better Homes and Gardens Real Estate S.J. Fowler
4218 E Palo Verde Drive,Phoenix, AZ 85018
$3,895,000
- 4 Beds
- 4 Baths
- 3,675 sq. ft.
- Single family
- Active
Listed by:wendy lentz
Office:compass
MLS#:6860555
Source:ARMLS
Price summary
- Price:$3,895,000
- Price per sq. ft.:$1,059.86
About this home
Modern Luxury Retreat at 4218 East Palo Verde Drive
Masterfully rebuilt and expanded in 2019 by GM Hunt Builders, this exquisite single-level residence spans 3,675 square feet and blends luxury with everyday functionality. The home offers 4 bedrooms and 4 bathrooms, with comprehensive updates including new electrical, plumbing, roof, whole-house water filtration system, HVAC, sewer line, and more.
Inside, the gourmet kitchen is equipped with top-of-the-line Sub-Zero, Wolf, and Miele appliances, plus a steam oven, ice maker, and beverage refrigerator. A spacious butler's pantry and large laundry room provide abundant storage. The open-concept layout flows effortlessly, highlighted by a stunning Great Room with floor-to-ceiling sliding glass doors.
See more information... The expansive primary suite is a private sanctuary with a massive walk-in closet, spa-like bath with soaking tub, and a large walk-in shower. Custom touches throughout include drapes and electric sun shades, ensuring both elegance and comfort.
Step outside to your private heated pool and hot tub with jaw-dropping views of Camelback Mountain, Praying Monk, and Echo Canyon. The backyard is designed for entertaining, featuring an outdoor grill, artificial turf, a basketball hoop, dog yard, and a bonus real grass yard perfect for a kid's play area and entertaining. Car enthusiasts will appreciate the 3-car climate-controlled garage with an EV charging station, in addition to slab parking and a separate guest EV charger.
Perfectly situated near the vibrant intersection of 44th Street and Camelback Road, this home offers unparalleled access to premier dining, luxury resorts, entertainment, professional sports venues, and world-class hiking trailsincluding a short walk to Echo Canyon trailhead. This remarkable property combines modern luxury, thoughtful design, and breathtaking natural beauty in one of Phoenix's most desirable neighborhoods.
Contact an agent
Home facts
- Year built:1968
- Listing ID #:6860555
- Updated:September 24, 2025 at 02:51 PM
Rooms and interior
- Bedrooms:4
- Total bathrooms:4
- Full bathrooms:4
- Living area:3,675 sq. ft.
Heating and cooling
- Heating:Natural Gas
Structure and exterior
- Year built:1968
- Building area:3,675 sq. ft.
- Lot area:0.51 Acres
Schools
- High school:Arcadia High School
- Middle school:Ingleside Middle School
- Elementary school:Hopi Elementary School
Utilities
- Water:City Water
Finances and disclosures
- Price:$3,895,000
- Price per sq. ft.:$1,059.86
- Tax amount:$6,596 (2024)
New listings near 4218 E Palo Verde Drive
- New
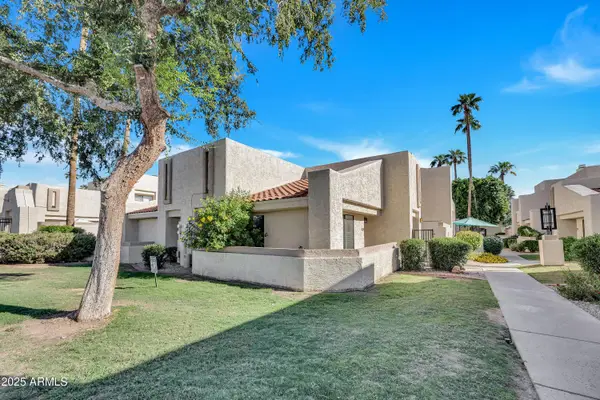 $269,750Active2 beds 1 baths858 sq. ft.
$269,750Active2 beds 1 baths858 sq. ft.748 E Morningside Drive, Phoenix, AZ 85022
MLS# 6924550Listed by: FATHOM REALTY ELITE - New
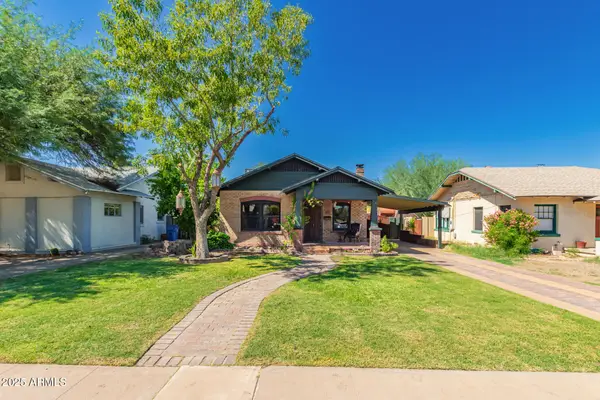 $549,000Active3 beds 2 baths1,273 sq. ft.
$549,000Active3 beds 2 baths1,273 sq. ft.2034 N Mitchell Street, Phoenix, AZ 85006
MLS# 6924579Listed by: EXP REALTY - New
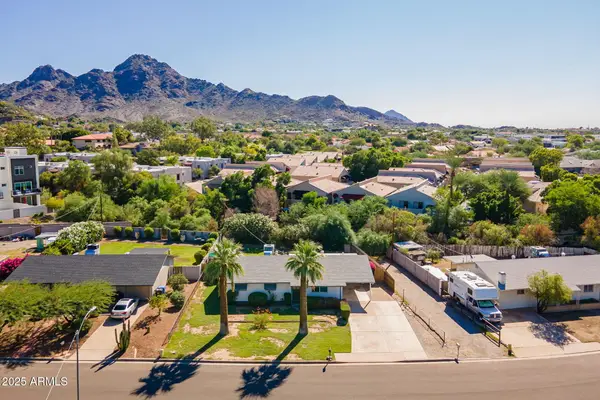 $394,900Active3 beds 2 baths1,204 sq. ft.
$394,900Active3 beds 2 baths1,204 sq. ft.7313 N 16th Place N, Phoenix, AZ 85020
MLS# 6924602Listed by: HOMESMART - New
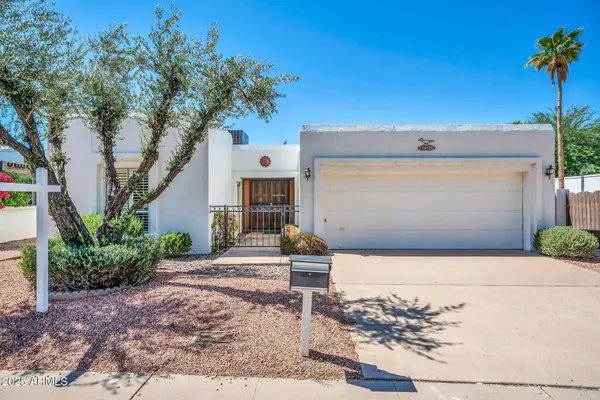 $480,000Active2 beds 2 baths1,589 sq. ft.
$480,000Active2 beds 2 baths1,589 sq. ft.14024 N Burning Tree Place, Phoenix, AZ 85022
MLS# 6924609Listed by: MY HOME GROUP REAL ESTATE - New
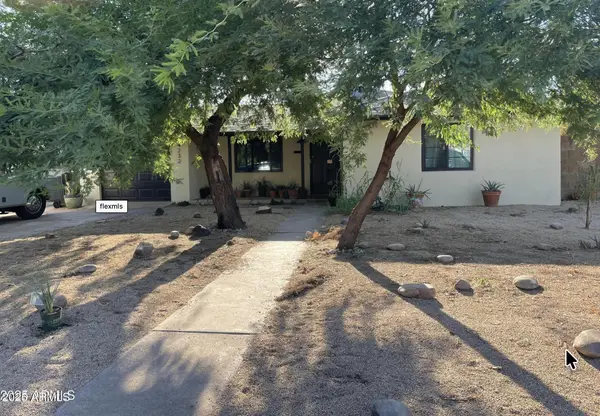 $425,000Active3 beds 2 baths1,518 sq. ft.
$425,000Active3 beds 2 baths1,518 sq. ft.4232 N 15th Drive, Phoenix, AZ 85015
MLS# 6924611Listed by: DELEX REALTY - New
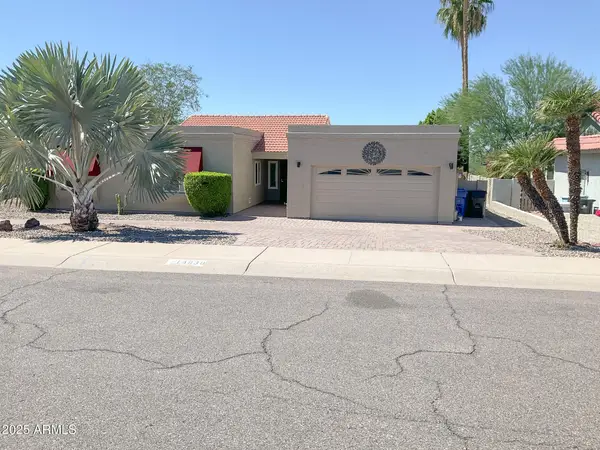 $825,000Active3 beds 2 baths2,154 sq. ft.
$825,000Active3 beds 2 baths2,154 sq. ft.14830 N 10th Street, Phoenix, AZ 85022
MLS# 6924614Listed by: REALTY ONE SCOTTSDALE LLC - New
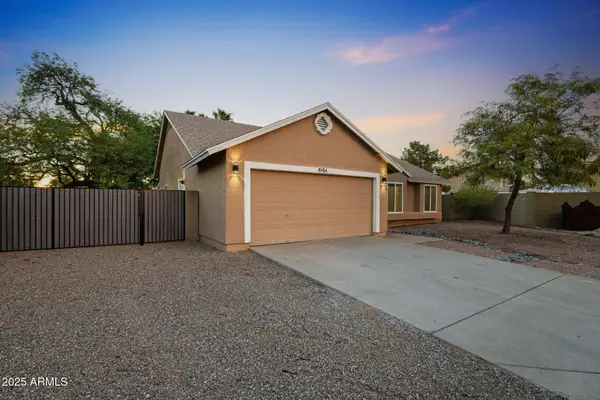 $625,000Active3 beds 2 baths1,548 sq. ft.
$625,000Active3 beds 2 baths1,548 sq. ft.19414 N 7th Way, Phoenix, AZ 85024
MLS# 6924625Listed by: HOMESMART - New
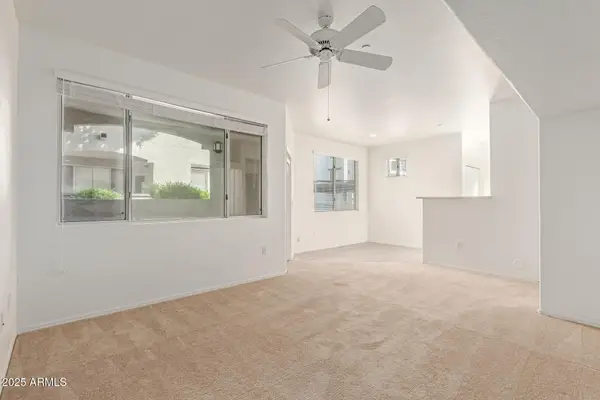 $300,000Active2 beds 2 baths1,178 sq. ft.
$300,000Active2 beds 2 baths1,178 sq. ft.3302 N 7th Street #137, Phoenix, AZ 85014
MLS# 6924627Listed by: REAL BROKER - New
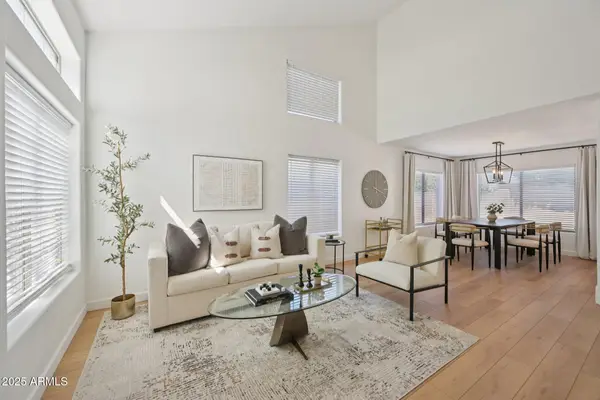 $500,000Active4 beds 3 baths2,035 sq. ft.
$500,000Active4 beds 3 baths2,035 sq. ft.6616 W Prickly Pear Trail, Phoenix, AZ 85083
MLS# 6924634Listed by: COMPASS - New
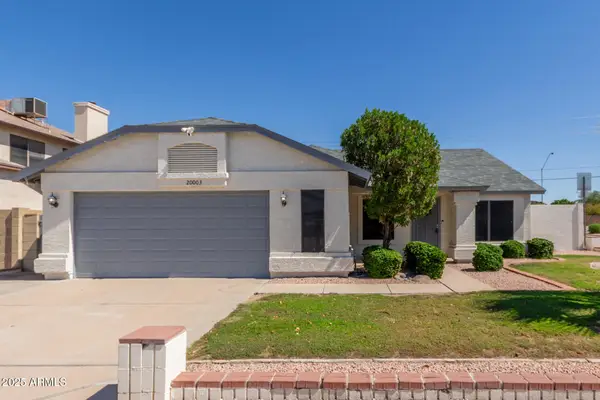 $429,000Active4 beds 2 baths1,818 sq. ft.
$429,000Active4 beds 2 baths1,818 sq. ft.20003 N 43rd Drive, Glendale, AZ 85308
MLS# 6924636Listed by: WEST USA REALTY
