4220 N 32nd Street #35, Phoenix, AZ 85018
Local realty services provided by:Better Homes and Gardens Real Estate S.J. Fowler
Listed by:jarrod smith
Office:plush arizona living
MLS#:6877866
Source:ARMLS
Price summary
- Price:$808,000
- Price per sq. ft.:$420.18
- Monthly HOA dues:$275
About this home
Limited time INCREDIBLE interest rate buydown incentives! Move In Ready! Introducing the epitome of modern living in the heart of Arcadia - welcome home to the Arcadian Phoenix. Nestled in the coveted 85018, these modern townhomes redefine living with their spacious floor plans & an array of amenities.
Step inside to discover a haven of elegance, boasting 10-foot ceilings on the main living floor and large windows that flood the space with natural light. The gourmet kitchen seamlessly merges with the inviting family room, creating the perfect setting for both everyday living and entertaining. Revel in the exquisite finishes, featuring stunning cabinetry, sleek quartz countertops, and timeless stainless steel appliances.
Experience true architectural brilliance with the inclusion of a charming Juliet balcony and a private rooftop deck. Home features a oversized 2 car garage. Come see the model today!
Contact an agent
Home facts
- Year built:2025
- Listing ID #:6877866
- Updated:September 29, 2025 at 06:08 PM
Rooms and interior
- Bedrooms:4
- Total bathrooms:4
- Full bathrooms:4
- Living area:1,923 sq. ft.
Heating and cooling
- Cooling:Programmable Thermostat
- Heating:Electric
Structure and exterior
- Year built:2025
- Building area:1,923 sq. ft.
- Lot area:0.02 Acres
Schools
- High school:Camelback High School
- Middle school:Biltmore Preparatory Academy
- Elementary school:Monte Vista Elementary School
Utilities
- Water:City Water
Finances and disclosures
- Price:$808,000
- Price per sq. ft.:$420.18
- Tax amount:$369 (2023)
New listings near 4220 N 32nd Street #35
- New
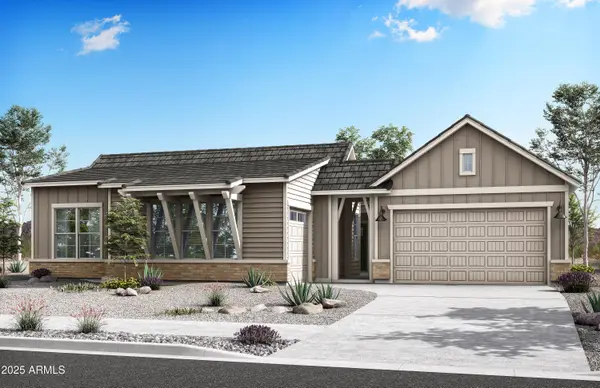 $990,000Active4 beds 4 baths3,200 sq. ft.
$990,000Active4 beds 4 baths3,200 sq. ft.31524 N 42nd Place, Cave Creek, AZ 85331
MLS# 6926141Listed by: KLMR SALES - New
 $389,900Active4 beds 3 baths1,602 sq. ft.
$389,900Active4 beds 3 baths1,602 sq. ft.10911 W Meadowbrook Avenue, Phoenix, AZ 85037
MLS# 6926056Listed by: GENTRY REAL ESTATE - New
 $799,000Active4 beds 4 baths2,360 sq. ft.
$799,000Active4 beds 4 baths2,360 sq. ft.4201 W Waltann Lane, Phoenix, AZ 85053
MLS# 6926046Listed by: HOMESMART - New
 $280,000Active0.56 Acres
$280,000Active0.56 Acres3911 W Oraibi Drive #6, Glendale, AZ 85308
MLS# 6926050Listed by: COLDWELL BANKER REALTY - New
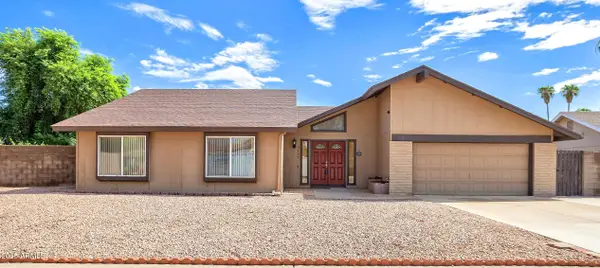 $425,000Active3 beds 2 baths1,889 sq. ft.
$425,000Active3 beds 2 baths1,889 sq. ft.2409 W Banff Lane, Phoenix, AZ 85023
MLS# 6926042Listed by: HOMESMART 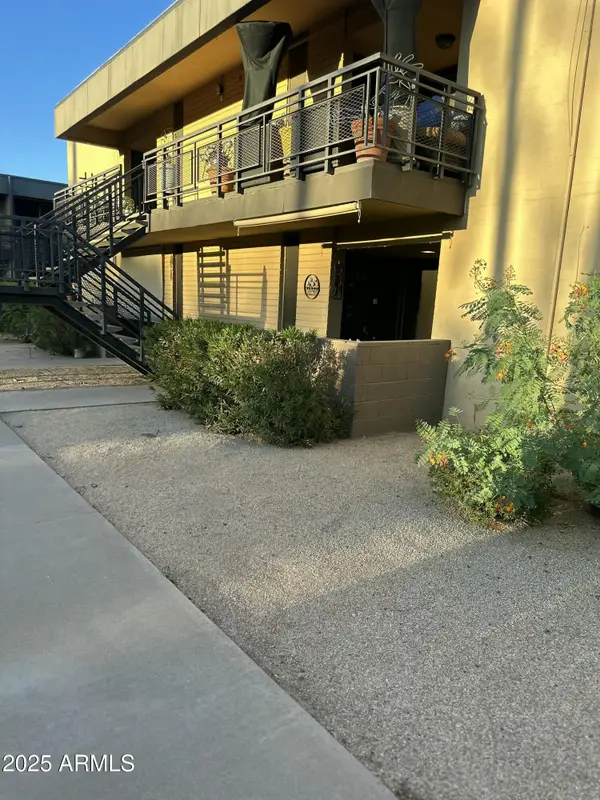 $127,500Pending2 beds 2 baths1,323 sq. ft.
$127,500Pending2 beds 2 baths1,323 sq. ft.6501 N 17th Avenue #208, Phoenix, AZ 85015
MLS# 6926038Listed by: CITIEA- New
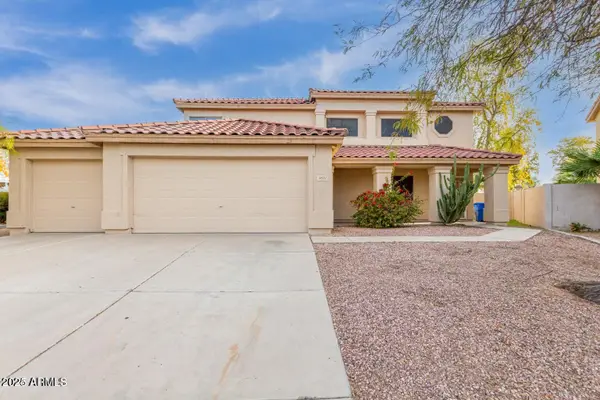 $545,000Active5 beds 5 baths3,156 sq. ft.
$545,000Active5 beds 5 baths3,156 sq. ft.4831 N 93rd Dr Drive, Phoenix, AZ 85037
MLS# 6926033Listed by: HOMESMART - New
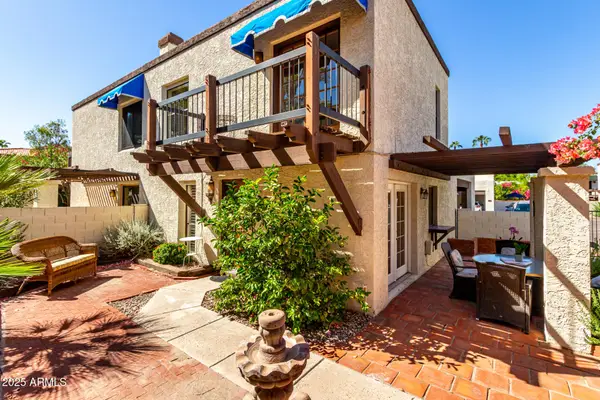 $320,000Active2 beds 2 baths976 sq. ft.
$320,000Active2 beds 2 baths976 sq. ft.8638 S 51st Street #1, Phoenix, AZ 85044
MLS# 6926016Listed by: HOMESMART - New
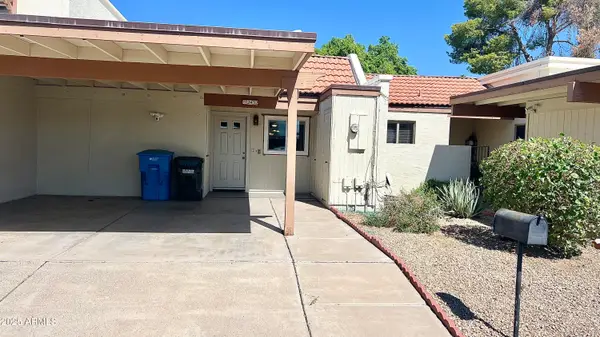 $240,000Active2 beds 2 baths970 sq. ft.
$240,000Active2 beds 2 baths970 sq. ft.2432 W Eugie Avenue W, Phoenix, AZ 85029
MLS# 6926021Listed by: FERNANDEZ REALTY - New
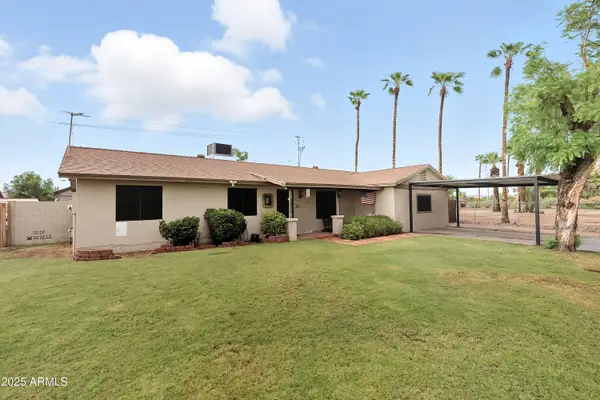 $400,000Active4 beds 2 baths1,845 sq. ft.
$400,000Active4 beds 2 baths1,845 sq. ft.3930 W Desert Hills Drive, Phoenix, AZ 85029
MLS# 6926010Listed by: VARSITY REALTY
