4224 E Spur Drive, Phoenix, AZ 85331
Local realty services provided by:Better Homes and Gardens Real Estate BloomTree Realty
Listed by: susan del pozzo
Office: realty one group
MLS#:6944922
Source:ARMLS
Price summary
- Price:$775,000
- Price per sq. ft.:$362.15
- Monthly HOA dues:$45.33
About this home
Impeccably Upgraded Tatum Highlands Gem!
Discover this beautifully remodeled home ideally situated just minutes from premier shopping and dining at Desert Ridge and the charming Downtown Cave Creek. Every detail has been thoughtfully curated in this popular split floor plan, offering a seamless blend of comfort and sophistication. The interior showcases stunning granite countertops, richly upgraded cabinetry, designer paint tones, and elegant ceramic plank flooring. Vaulted ceilings and spacious secondary bedrooms enhance the open, inviting feel. The gourmet Kitchen features stainless steel appliances, a large island, and ample storage, making it perfect for everyday living and entertaining. Additional highlights include a Den, security system, sunscreens, and wiring for Gigablast Fiber Internet. Step outside to your private backyard retreat with a sparkling play pool, security fence, covered patio, surround sound, misters, putting green, synthetic turf, and swaying palm trees. The outdoor space is ideal for relaxing or hosting gatherings with friends and family. This home truly has it all and is a must-see!
Contact an agent
Home facts
- Year built:1997
- Listing ID #:6944922
- Updated:December 19, 2025 at 04:14 PM
Rooms and interior
- Bedrooms:3
- Total bathrooms:2
- Full bathrooms:2
- Living area:2,140 sq. ft.
Heating and cooling
- Cooling:Ceiling Fan(s), Programmable Thermostat
- Heating:Natural Gas
Structure and exterior
- Year built:1997
- Building area:2,140 sq. ft.
- Lot area:0.15 Acres
Schools
- High school:Cactus Shadows High School
- Middle school:Sonoran Trails Middle School
- Elementary school:Desert Sun Academy
Utilities
- Water:City Water
Finances and disclosures
- Price:$775,000
- Price per sq. ft.:$362.15
- Tax amount:$1,960 (2024)
New listings near 4224 E Spur Drive
- New
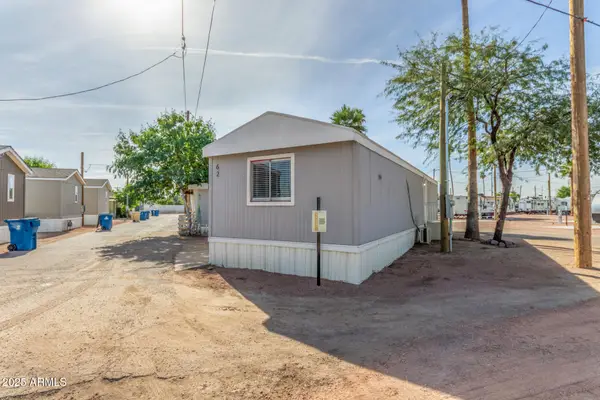 $45,000Active2 beds 1 baths728 sq. ft.
$45,000Active2 beds 1 baths728 sq. ft.2605 W Van Buren Street #62, Phoenix, AZ 85009
MLS# 6959418Listed by: HOMESMART - New
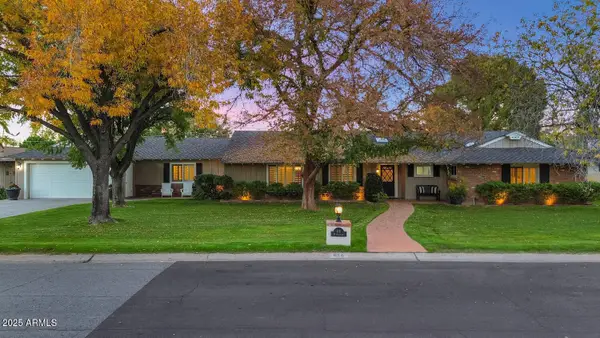 $1,525,000Active4 beds 4 baths3,320 sq. ft.
$1,525,000Active4 beds 4 baths3,320 sq. ft.416 W Mclellan Boulevard, Phoenix, AZ 85013
MLS# 6959421Listed by: HOMESMART - New
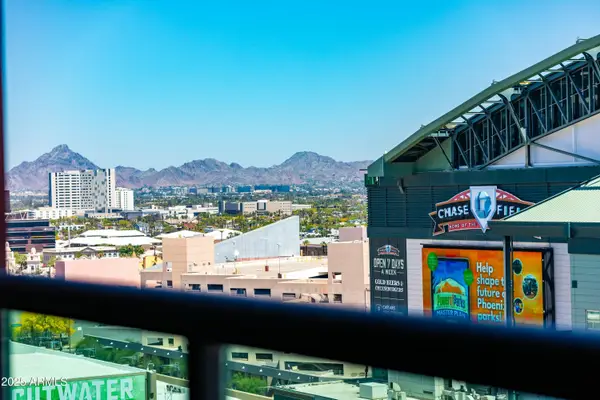 $367,900Active1 beds 2 baths1,074 sq. ft.
$367,900Active1 beds 2 baths1,074 sq. ft.310 S 4th Street #1407, Phoenix, AZ 85004
MLS# 6959437Listed by: BERKSHIRE HATHAWAY HOMESERVICES ARIZONA PROPERTIES - New
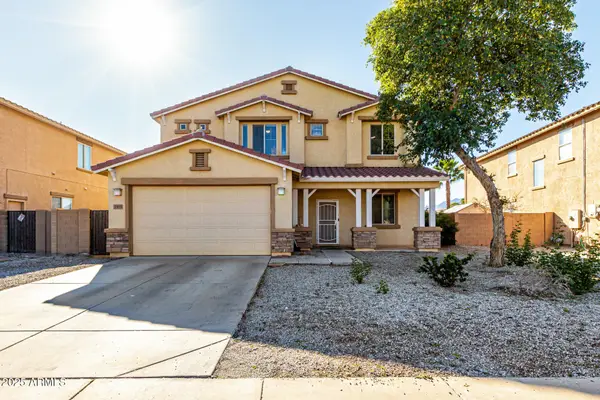 $420,000Active4 beds 3 baths2,408 sq. ft.
$420,000Active4 beds 3 baths2,408 sq. ft.7313 W Carter Road, Laveen, AZ 85339
MLS# 6959439Listed by: DONE DEAL - New
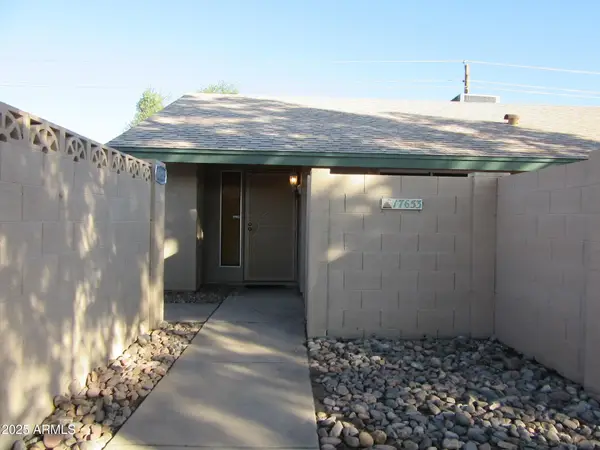 $293,500Active2 beds 2 baths1,256 sq. ft.
$293,500Active2 beds 2 baths1,256 sq. ft.17653 N Lindner Drive, Glendale, AZ 85308
MLS# 6959441Listed by: WEST USA REALTY - New
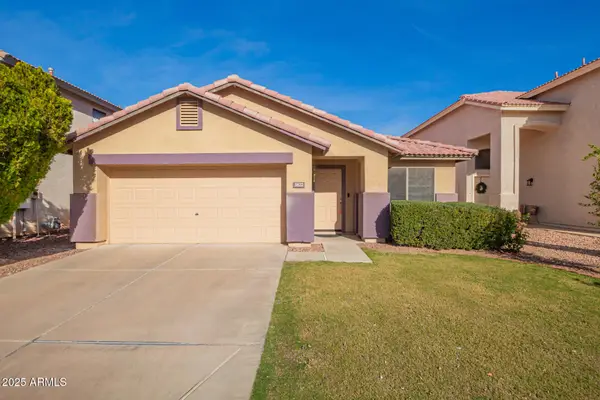 $489,900Active3 beds 2 baths1,705 sq. ft.
$489,900Active3 beds 2 baths1,705 sq. ft.3822 W Fallen Leaf Lane, Glendale, AZ 85310
MLS# 6959400Listed by: DELEX REALTY - New
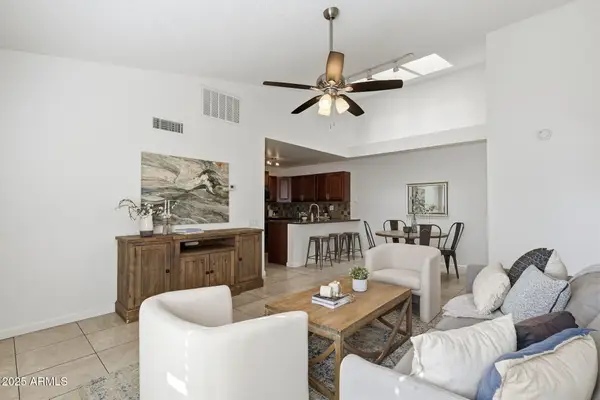 $295,000Active2 beds 2 baths863 sq. ft.
$295,000Active2 beds 2 baths863 sq. ft.4446 E Carter Drive, Phoenix, AZ 85042
MLS# 6959401Listed by: VENTURE REI, LLC - New
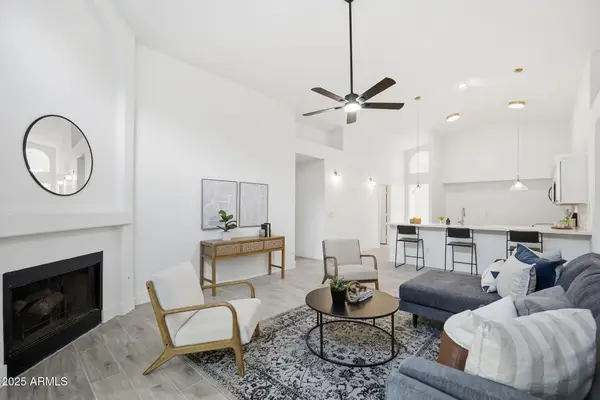 $695,000Active3 beds 2 baths2,024 sq. ft.
$695,000Active3 beds 2 baths2,024 sq. ft.4444 E Danbury Road, Phoenix, AZ 85032
MLS# 6959402Listed by: VENTURE REI, LLC - New
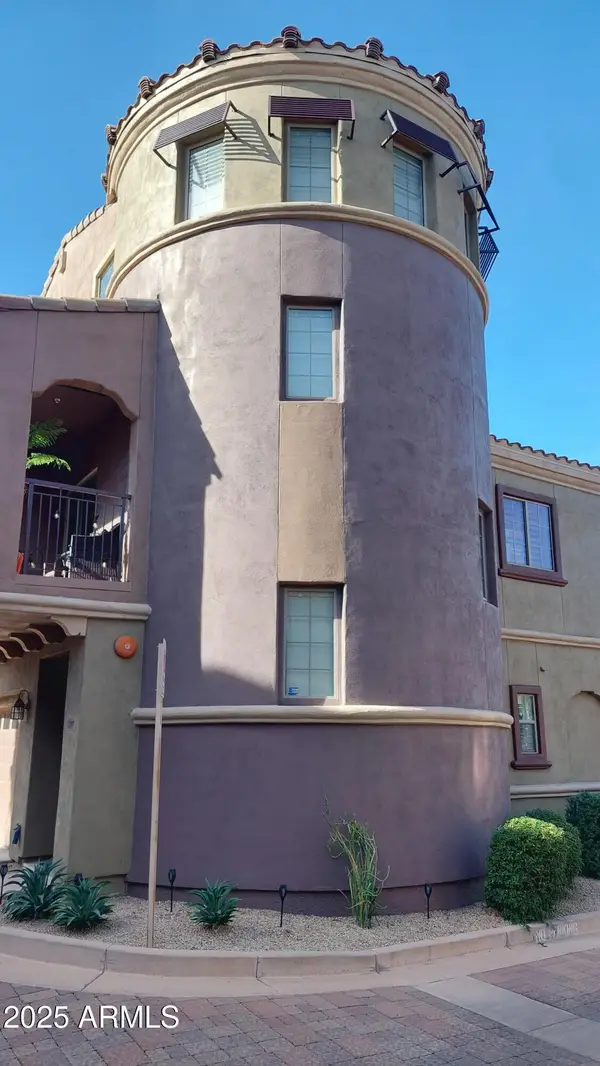 $529,900Active2 beds 2 baths1,607 sq. ft.
$529,900Active2 beds 2 baths1,607 sq. ft.3935 E Rough Rider Road #1197, Phoenix, AZ 85050
MLS# 6959405Listed by: KELLER WILLIAMS REALTY SONORAN LIVING - New
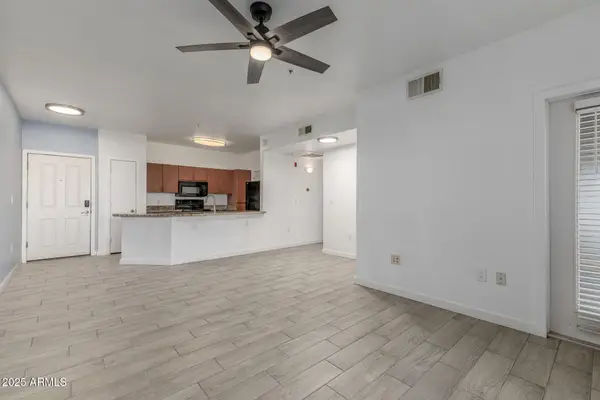 $215,000Active1 beds 1 baths716 sq. ft.
$215,000Active1 beds 1 baths716 sq. ft.5302 E Van Buren Street #2015, Phoenix, AZ 85008
MLS# 6959408Listed by: HOMESMART
