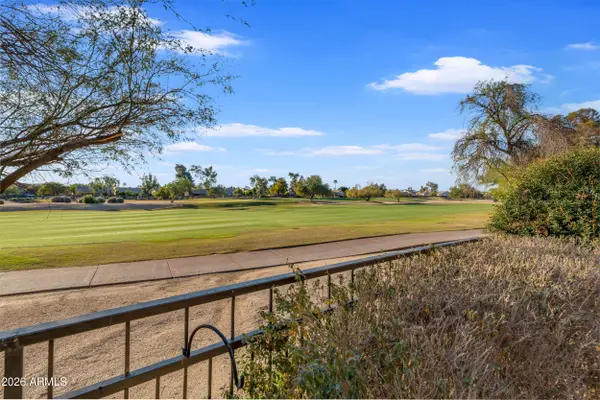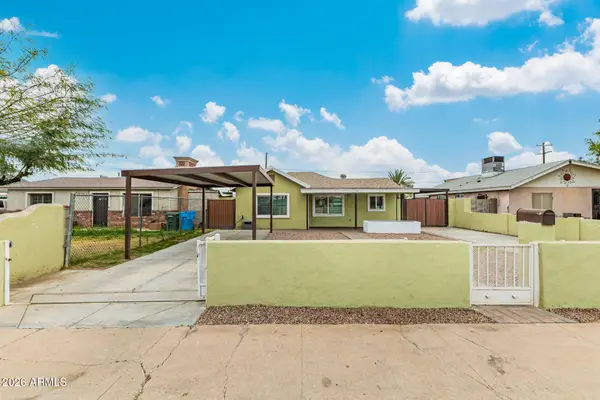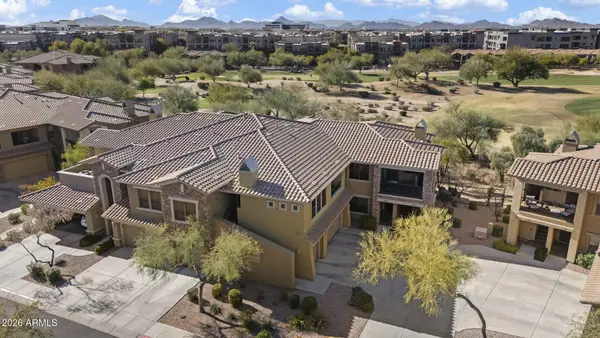4233 W Sandra Terrace, Phoenix, AZ 85053
Local realty services provided by:Better Homes and Gardens Real Estate BloomTree Realty
Listed by: brian chisholm, samantha millard
Office: berkshire hathaway homeservices arizona properties
MLS#:6926420
Source:ARMLS
Price summary
- Price:$1,180,000
- Price per sq. ft.:$304.36
About this home
This is your chance to own a piece of paradise in the heart of Phoenix! Nestled on a large 1/2 acre lot, this home offers plenty of space for outdoor living and entertainment. From the moment you drive up, you will be charmed by the unforgettable curb appeal that continues as you walk from front yard to the custom iron entry door. Once you step inside you will be in awe of the vaulted ceilings with exposed beams and open floor plan that is perfect for entertaining. The remodeled chef's kitchen is a true masterpiece with custom cabinets, quartzite countertops, built-in SS appliances, large kitchen island, and walk-in pantry with additional refrigerator. The formal dining room with wet bar is perfect for hosting dinner parties or special occasions.
Contact an agent
Home facts
- Year built:1981
- Listing ID #:6926420
- Updated:February 10, 2026 at 04:35 PM
Rooms and interior
- Bedrooms:4
- Total bathrooms:4
- Full bathrooms:3
- Half bathrooms:1
- Living area:3,877 sq. ft.
Heating and cooling
- Cooling:Programmable Thermostat, Wall/Window Unit
- Heating:Ceiling
Structure and exterior
- Year built:1981
- Building area:3,877 sq. ft.
- Lot area:0.51 Acres
Schools
- High school:Greenway High School
- Middle school:Desert Foothills Middle School
- Elementary school:Sunburst School
Utilities
- Water:City Water
Finances and disclosures
- Price:$1,180,000
- Price per sq. ft.:$304.36
- Tax amount:$5,586 (2023)
New listings near 4233 W Sandra Terrace
- New
 $1,312,000Active3 beds 3 baths2,552 sq. ft.
$1,312,000Active3 beds 3 baths2,552 sq. ft.15240 N Clubgate Drive -- #129, Scottsdale, AZ 85254
MLS# 6983886Listed by: WEST USA REALTY - New
 $395,000Active3 beds 2 baths1,650 sq. ft.
$395,000Active3 beds 2 baths1,650 sq. ft.2407 W Laurel Lane, Phoenix, AZ 85029
MLS# 6983899Listed by: MY HOME GROUP REAL ESTATE - New
 $345,000Active2 beds 2 baths1,278 sq. ft.
$345,000Active2 beds 2 baths1,278 sq. ft.1005 E Beryl Avenue, Phoenix, AZ 85020
MLS# 6983787Listed by: HOWE REALTY - New
 $308,900Active2 beds 2 baths1,106 sq. ft.
$308,900Active2 beds 2 baths1,106 sq. ft.1107 W Osborn Road #106, Phoenix, AZ 85013
MLS# 6983789Listed by: COMPASS - New
 $1,350,000Active4 beds 4 baths3,432 sq. ft.
$1,350,000Active4 beds 4 baths3,432 sq. ft.3805 E Zachary Drive, Phoenix, AZ 85050
MLS# 6983790Listed by: RE/MAX FINE PROPERTIES - New
 $300,000Active3 beds 2 baths1,232 sq. ft.
$300,000Active3 beds 2 baths1,232 sq. ft.4529 N 30th Avenue, Phoenix, AZ 85017
MLS# 6983795Listed by: HOMESMART - New
 $340,000Active3 beds 2 baths1,203 sq. ft.
$340,000Active3 beds 2 baths1,203 sq. ft.2339 W Pima Street, Phoenix, AZ 85009
MLS# 6983816Listed by: EXP REALTY - New
 $975,000Active3 beds 3 baths1,949 sq. ft.
$975,000Active3 beds 3 baths1,949 sq. ft.2525 E Pierson Street, Phoenix, AZ 85016
MLS# 6983823Listed by: REALTY ONE GROUP - New
 $640,000Active3 beds 2 baths1,697 sq. ft.
$640,000Active3 beds 2 baths1,697 sq. ft.21320 N 56th Street #2110, Phoenix, AZ 85054
MLS# 6983826Listed by: RE/MAX FINE PROPERTIES - New
 $62,000Active2 beds 2 baths1,024 sq. ft.
$62,000Active2 beds 2 baths1,024 sq. ft.2523 E Contention Mine Road #41, Phoenix, AZ 85032
MLS# 6983842Listed by: LISTED SIMPLY

