4247 S 58th Lane, Phoenix, AZ 85043
Local realty services provided by:Better Homes and Gardens Real Estate BloomTree Realty
4247 S 58th Lane,Phoenix, AZ 85043
$390,000
- 3 Beds
- 3 Baths
- 1,839 sq. ft.
- Single family
- Active
Listed by: monique walker, lori a duncan
Office: re/max excalibur
MLS#:6933674
Source:ARMLS
Price summary
- Price:$390,000
- Price per sq. ft.:$212.07
- Monthly HOA dues:$140
About this home
This charming 3 bed, 2.5-bath gem is perfect for first-time buyers or families seeking the ideal community lifestyle. Nestled on a desirable corner lot, this home blends comfort with functionality at every turn. Step inside to discover elegant wood tile flooring flowing throughout the main level, leading to a chef-inspired kitchen featuring granite countertops, a convenient island, and a gas stove. The thoughtfully designed half bath downstairs adds extra convenience for guests. Upstairs, plush carpet creates a cozy retreat where you'll find a versatile loft—perfect for a home office or play area. The spacious primary suite is your private sanctuary, complete with an ensuite bath showcasing double sinks, a luxurious walk-in shower, and an expansive walk-in closet. The upstairs laundry room makes chores a breeze, while the 2-car garage provides ample storage. Outside, enjoy low-maintenance turf in the back and sideyardideal for weekend barbecues! Located walking distance to Maricopa Institute of Technology and featuring a community playground and pool, this home offers the perfect blend of convenience and recreation. Easy freeway access off the 202 and just minutes from I10 make it quick access to anywhere in the valley!
Contact an agent
Home facts
- Year built:2023
- Listing ID #:6933674
- Updated:November 15, 2025 at 06:13 PM
Rooms and interior
- Bedrooms:3
- Total bathrooms:3
- Full bathrooms:2
- Half bathrooms:1
- Living area:1,839 sq. ft.
Heating and cooling
- Cooling:Ceiling Fan(s), Programmable Thermostat
Structure and exterior
- Year built:2023
- Building area:1,839 sq. ft.
- Lot area:0.09 Acres
Schools
- High school:Betty Fairfax High School
- Middle school:Kings Ridge School
- Elementary school:Kings Ridge School
Utilities
- Water:City Water
Finances and disclosures
- Price:$390,000
- Price per sq. ft.:$212.07
- Tax amount:$1,850 (2024)
New listings near 4247 S 58th Lane
- New
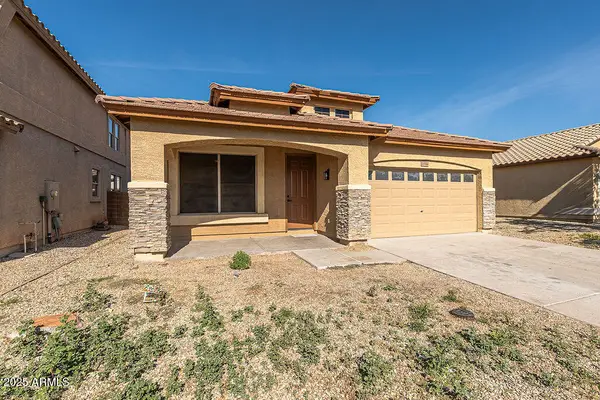 $420,000Active4 beds 2 baths1,759 sq. ft.
$420,000Active4 beds 2 baths1,759 sq. ft.3316 W Saint Kateri Drive, Phoenix, AZ 85041
MLS# 6947818Listed by: BARRETT REAL ESTATE - New
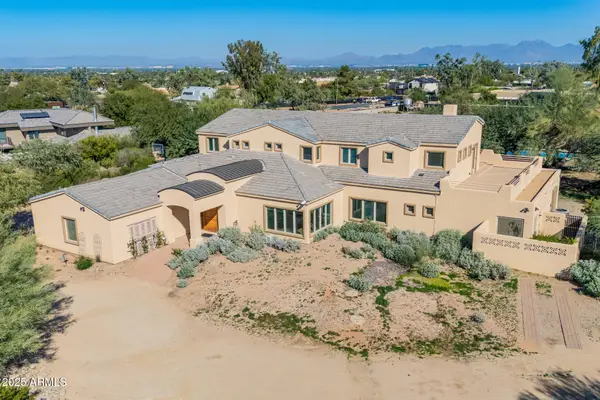 $1,500,000Active8 beds 8 baths6,651 sq. ft.
$1,500,000Active8 beds 8 baths6,651 sq. ft.10215 N 38th Street, Phoenix, AZ 85028
MLS# 6947822Listed by: W AND PARTNERS, LLC - New
 $339,000Active2 beds 2 baths1,178 sq. ft.
$339,000Active2 beds 2 baths1,178 sq. ft.1812 W Rose Lane, Phoenix, AZ 85015
MLS# 6947776Listed by: FATHOM REALTY ELITE - New
 $289,999Active4 beds 3 baths1,656 sq. ft.
$289,999Active4 beds 3 baths1,656 sq. ft.2017 W Hazelwood Parkway, Phoenix, AZ 85015
MLS# 6947794Listed by: VALLEY EXECUTIVES REAL ESTATE - New
 $582,000Active4 beds 3 baths1,972 sq. ft.
$582,000Active4 beds 3 baths1,972 sq. ft.18820 N 35th Way, Phoenix, AZ 85050
MLS# 6947795Listed by: HOMESMART - New
 $1,399,999Active5 beds 4 baths4,275 sq. ft.
$1,399,999Active5 beds 4 baths4,275 sq. ft.5007 E Bluefield Avenue, Scottsdale, AZ 85254
MLS# 6947799Listed by: HOMESMART - New
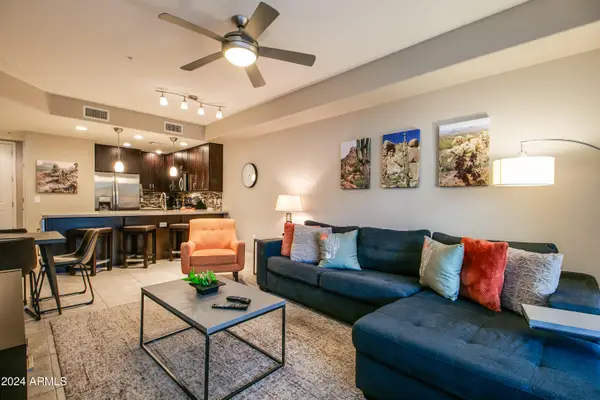 $334,900Active1 beds 2 baths796 sq. ft.
$334,900Active1 beds 2 baths796 sq. ft.5450 E Deer Valley Drive #1176, Phoenix, AZ 85054
MLS# 6947800Listed by: CREEL MANAGEMENT LLC - New
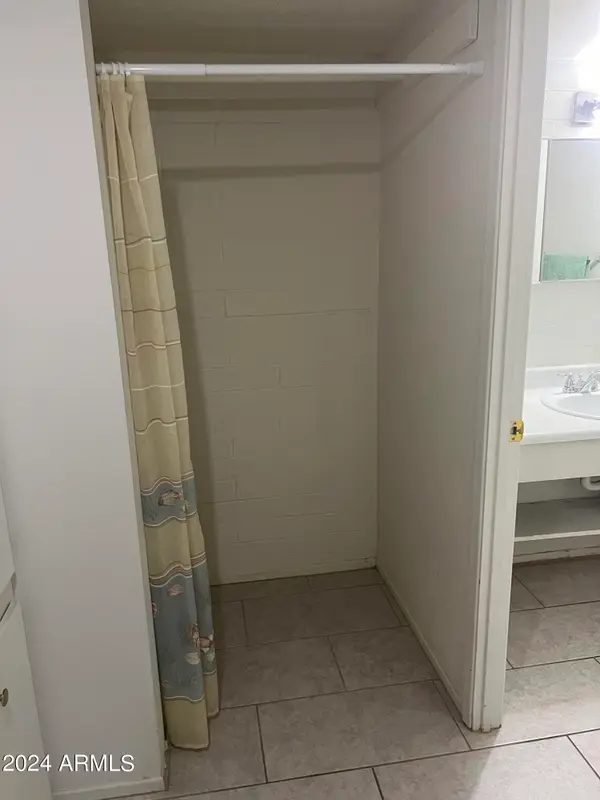 $85,000Active1 beds 1 baths477 sq. ft.
$85,000Active1 beds 1 baths477 sq. ft.2604 W Berridge Lane #C103, Phoenix, AZ 85017
MLS# 6947750Listed by: CIVIC CENTER REAL ESTATE - New
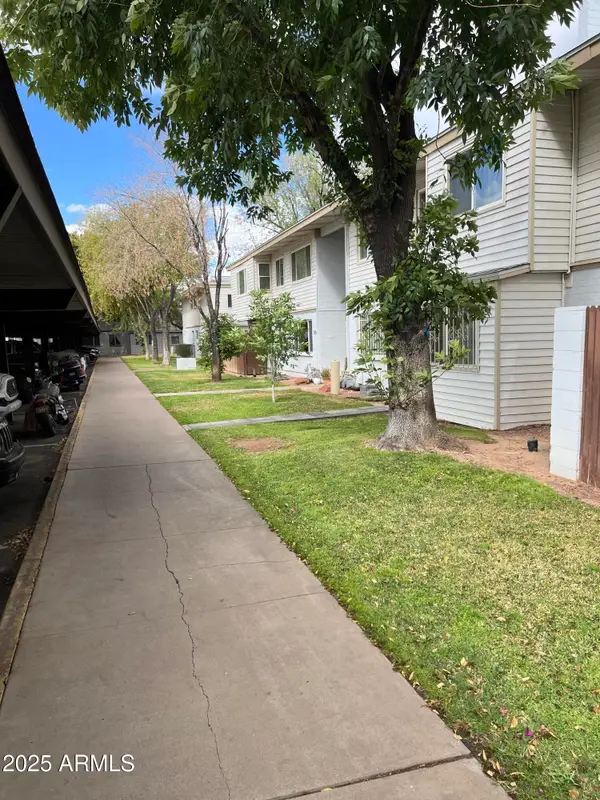 $84,300Active1 beds 1 baths600 sq. ft.
$84,300Active1 beds 1 baths600 sq. ft.2530 W Berridge Lane #E102, Phoenix, AZ 85017
MLS# 6947753Listed by: CIVIC CENTER REAL ESTATE - New
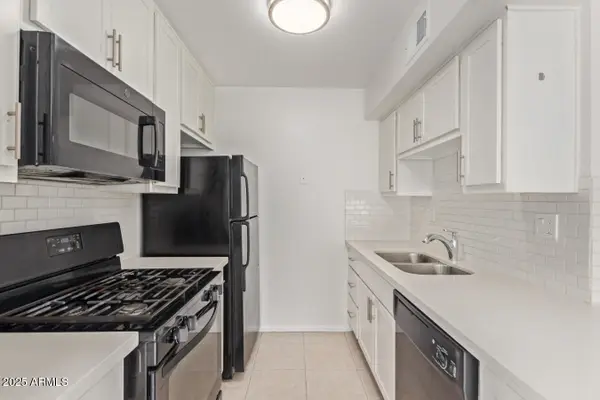 $135,000Active1 beds 1 baths727 sq. ft.
$135,000Active1 beds 1 baths727 sq. ft.1701 W Tuckey Lane #231, Phoenix, AZ 85015
MLS# 6947728Listed by: MY HOME GROUP REAL ESTATE
