426 E Carol Ann Way, Phoenix, AZ 85022
Local realty services provided by:Better Homes and Gardens Real Estate S.J. Fowler
426 E Carol Ann Way,Phoenix, AZ 85022
$830,000
- 4 Beds
- 3 Baths
- 2,432 sq. ft.
- Single family
- Active
Upcoming open houses
- Sun, Jan 1101:00 pm - 04:00 pm
Listed by: matt a nadler
Office: homesmart
MLS#:6942080
Source:ARMLS
Price summary
- Price:$830,000
- Price per sq. ft.:$341.28
About this home
This unique, semi-custom, quiet home at the end of a cul-de-sac backs up to a professional office complex which is closed during weekends. The original owner was
the supervisor for the construction of the Sandoval Homes, and he built this house to his specs. The stonework and attention to detail is impeccable, nothing else like it in the neighborhood. This 2432 square foot home features four bedrooms and three full
bathrooms. with vaulted and wood beamed ceilings and a great floor plan! The primary
bedroom and two secondary bedrooms are on one side of the home and the fourth
bedroom, and third bathroom is located on the other side of the home. The gourmet kitchen featuring a center island and a walk-in pantry opens to an expansive family room with vaulted ceilings and a real wood burning fireplace. Bamboo hardwood flooring is featured throughout. The nicely manicured front yard gives this home great
curb appeal and a park like backyard features a covered patio, dog run, grassy play area, and a pool with custom stone hardscape. This one will not last long!
Contact an agent
Home facts
- Year built:1979
- Listing ID #:6942080
- Updated:January 11, 2026 at 04:11 PM
Rooms and interior
- Bedrooms:4
- Total bathrooms:3
- Full bathrooms:3
- Living area:2,432 sq. ft.
Heating and cooling
- Cooling:Ceiling Fan(s)
- Heating:Electric
Structure and exterior
- Year built:1979
- Building area:2,432 sq. ft.
- Lot area:0.24 Acres
Schools
- High school:Thunderbird High School
- Middle school:Mountain Sky Middle School
- Elementary school:Lookout Mountain School
Utilities
- Water:City Water
Finances and disclosures
- Price:$830,000
- Price per sq. ft.:$341.28
- Tax amount:$3,802 (2024)
New listings near 426 E Carol Ann Way
- New
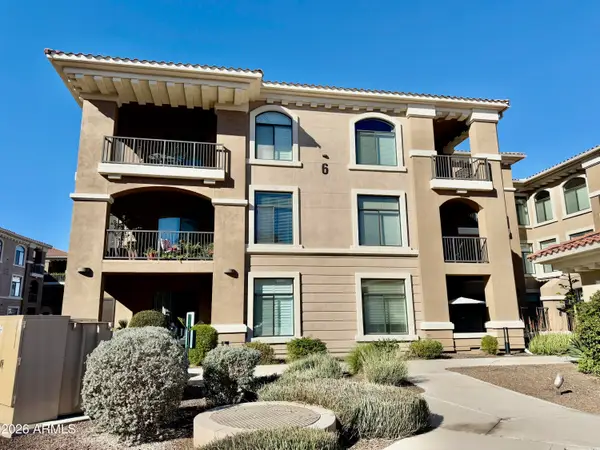 $445,000Active2 beds 2 baths1,115 sq. ft.
$445,000Active2 beds 2 baths1,115 sq. ft.11640 N Tatum Boulevard #3040, Phoenix, AZ 85028
MLS# 6966778Listed by: LPT REALTY, LLC - New
 $899,900Active4 beds 4 baths3,284 sq. ft.
$899,900Active4 beds 4 baths3,284 sq. ft.1731 W Steinway Drive, Phoenix, AZ 85041
MLS# 6966742Listed by: MOMENTUM BROKERS LLC - New
 $5,000,000Active4 beds 6 baths5,123 sq. ft.
$5,000,000Active4 beds 6 baths5,123 sq. ft.9518 N 46th Street, Phoenix, AZ 85028
MLS# 6966726Listed by: COMPASS - New
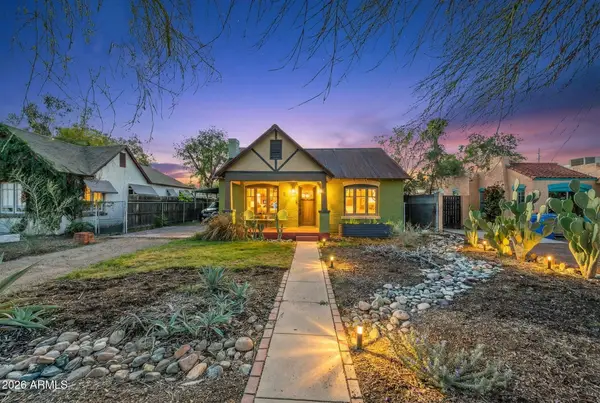 $489,000Active3 beds 1 baths1,166 sq. ft.
$489,000Active3 beds 1 baths1,166 sq. ft.1813 E Willetta Street, Phoenix, AZ 85006
MLS# 6966732Listed by: EXP REALTY - New
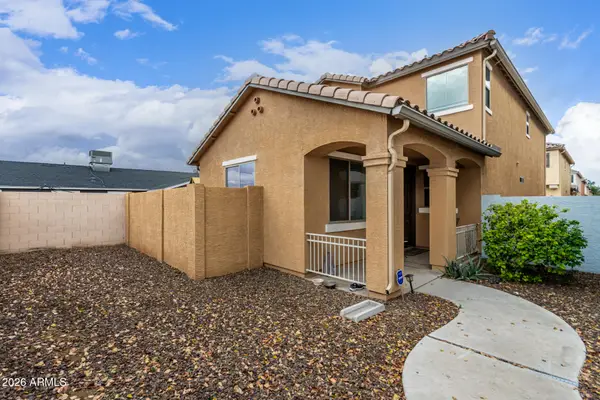 $320,000Active3 beds 3 baths1,675 sq. ft.
$320,000Active3 beds 3 baths1,675 sq. ft.2849 N 73rd Drive, Phoenix, AZ 85035
MLS# 6966720Listed by: BEST HOMES REAL ESTATE - New
 $360,000Active5 beds 2 baths1,785 sq. ft.
$360,000Active5 beds 2 baths1,785 sq. ft.8218 W Osborn Road, Phoenix, AZ 85033
MLS# 6966702Listed by: EXP REALTY - New
 $485,000Active3 beds 3 baths2,122 sq. ft.
$485,000Active3 beds 3 baths2,122 sq. ft.2518 W Long Shadow Trail, Phoenix, AZ 85085
MLS# 6966711Listed by: CENTURY 21 NORTHWEST - New
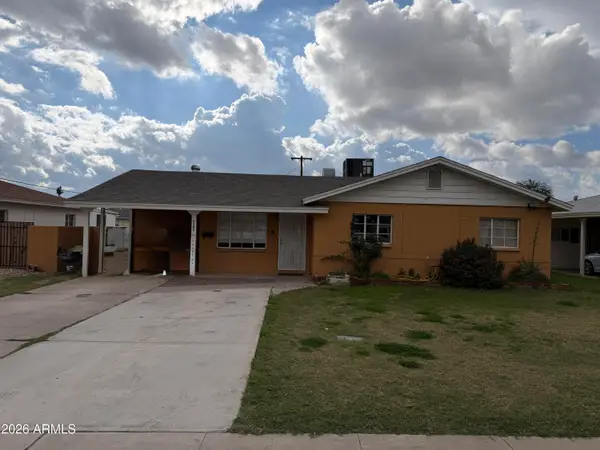 $304,990Active4 beds 3 baths1,779 sq. ft.
$304,990Active4 beds 3 baths1,779 sq. ft.2305 W Maryland Avenue, Phoenix, AZ 85015
MLS# 6966695Listed by: US PREMIER REAL ESTATE - New
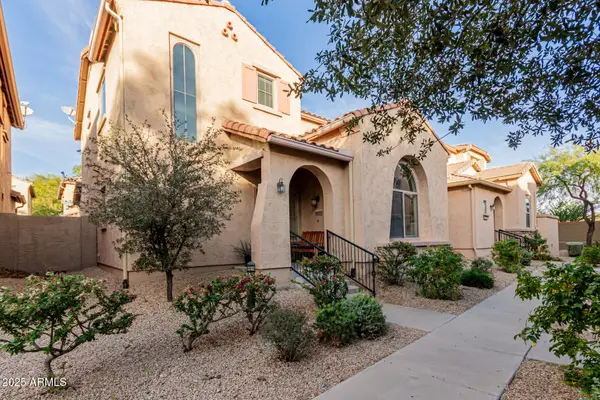 $395,000Active3 beds 3 baths1,469 sq. ft.
$395,000Active3 beds 3 baths1,469 sq. ft.3635 W Thalia Court, Phoenix, AZ 85086
MLS# 6966671Listed by: REALTY EXCHANGE - New
 $310,000Active0.42 Acres
$310,000Active0.42 Acres3025 E Hartford Avenue #B, Phoenix, AZ 85032
MLS# 6966676Listed by: COLDWELL BANKER REALTY
