4301 E Amberwood Drive, Phoenix, AZ 85048
Local realty services provided by:Better Homes and Gardens Real Estate S.J. Fowler
4301 E Amberwood Drive,Phoenix, AZ 85048
$520,000
- 3 Beds
- 2 Baths
- 1,551 sq. ft.
- Single family
- Pending
Listed by: erick f villalba escarceg
Office: gentry real estate
MLS#:6913157
Source:ARMLS
Price summary
- Price:$520,000
- Price per sq. ft.:$335.27
- Monthly HOA dues:$25.33
About this home
Prepare to be impressed by this absolute beauty, this 3-bedroom home showcases! Inside, find a harmonious open floor plan enhanced by tall vaulted ceilings, wood-look flooring, custom palette, and multiple picture windows that flood the space with natural light. Spotless kitchen offers recessed lighting, subway tile backsplash, stainless steel appliances, plenty of cabinetry, quartz counters, a waterfall island with a breakfast bar, and a cozy breakfast nook ideal for quick meals. Double doors reveal the large primary retreat, featuring a private ensuite with dual sinks and a walk-in closet. Continue to your backyard oasis, where a relaxing covered patio and refreshing pool create the perfect setting for relaxation or lively weekend gatherings. Don't miss out on this amazing opportunity!
Contact an agent
Home facts
- Year built:1987
- Listing ID #:6913157
- Updated:December 16, 2025 at 04:48 PM
Rooms and interior
- Bedrooms:3
- Total bathrooms:2
- Full bathrooms:2
- Living area:1,551 sq. ft.
Heating and cooling
- Cooling:Ceiling Fan(s)
- Heating:Electric
Structure and exterior
- Year built:1987
- Building area:1,551 sq. ft.
- Lot area:0.13 Acres
Schools
- High school:Desert Vista High School
- Middle school:Kyrene Akimel A-Al Middle School
- Elementary school:Kyrene del Milenio
Utilities
- Water:City Water
Finances and disclosures
- Price:$520,000
- Price per sq. ft.:$335.27
- Tax amount:$2,014 (2024)
New listings near 4301 E Amberwood Drive
- New
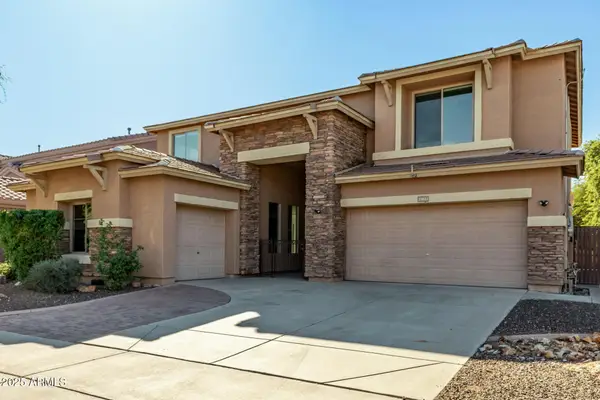 $619,900Active5 beds 4 baths3,376 sq. ft.
$619,900Active5 beds 4 baths3,376 sq. ft.35822 N 33rd Lane, Phoenix, AZ 85086
MLS# 6958205Listed by: CMS PROPERTIES & REAL ESTATE LLC - New
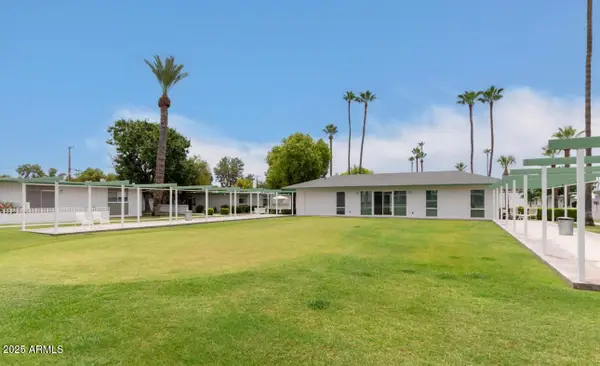 $295,000Active2 beds 2 baths1,152 sq. ft.
$295,000Active2 beds 2 baths1,152 sq. ft.1251 E Maryland Avenue #A, Phoenix, AZ 85014
MLS# 6958212Listed by: HOMESMART - New
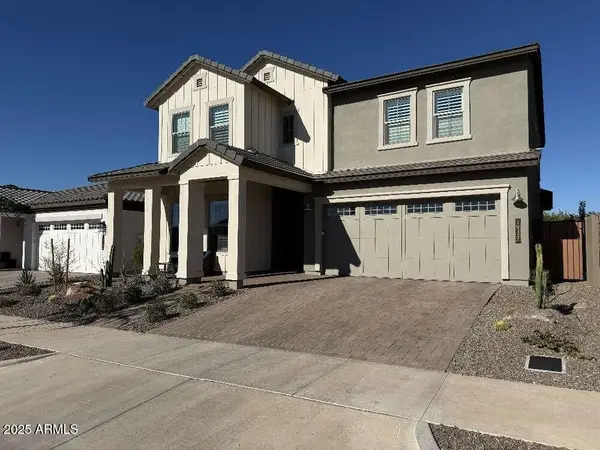 $1,099,999Active5 beds 4 baths3,866 sq. ft.
$1,099,999Active5 beds 4 baths3,866 sq. ft.1932 W Rowel Road, Phoenix, AZ 85085
MLS# 6958213Listed by: HOME SOLD REALTY LLC - New
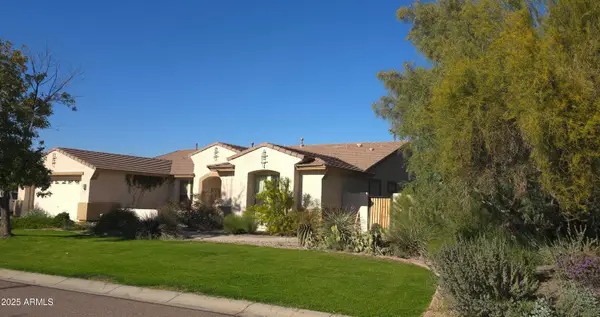 $625,000Active4 beds 3 baths3,029 sq. ft.
$625,000Active4 beds 3 baths3,029 sq. ft.5210 W Pedro Lane, Laveen, AZ 85339
MLS# 6958189Listed by: WEST USA REALTY - New
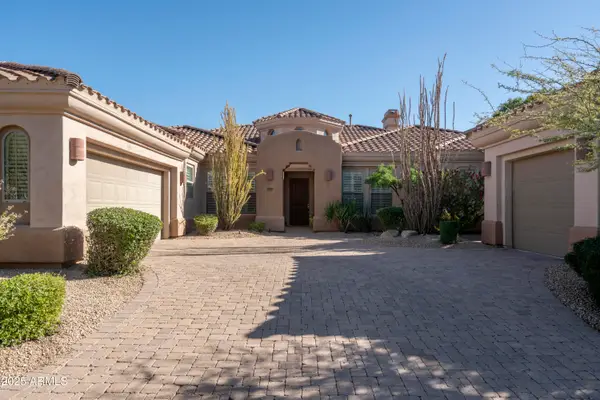 $1,500,000Active3 beds 4 baths4,498 sq. ft.
$1,500,000Active3 beds 4 baths4,498 sq. ft.23217 N 39th Way, Phoenix, AZ 85050
MLS# 6958183Listed by: FATHOM REALTY ELITE - New
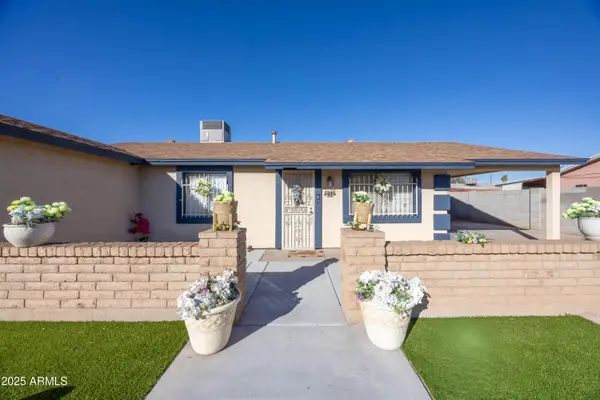 $420,000Active4 beds 2 baths1,424 sq. ft.
$420,000Active4 beds 2 baths1,424 sq. ft.5940 W Palm Lane, Phoenix, AZ 85035
MLS# 6958178Listed by: WEICHERT REALTORS - UPRAISE - New
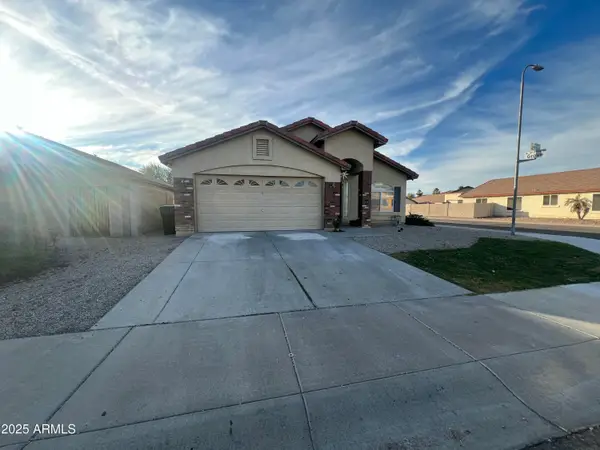 $299,900Active3 beds 2 baths1,516 sq. ft.
$299,900Active3 beds 2 baths1,516 sq. ft.5312 S 29th Lane, Phoenix, AZ 85041
MLS# 6958152Listed by: JC REALTY - New
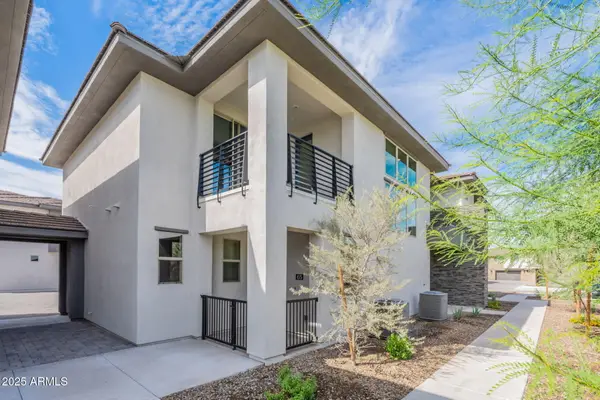 $520,000Active2 beds 2 baths1,483 sq. ft.
$520,000Active2 beds 2 baths1,483 sq. ft.2121 W Sonoran Desert Drive #65, Phoenix, AZ 85085
MLS# 6958153Listed by: TOLL BROTHERS REAL ESTATE - New
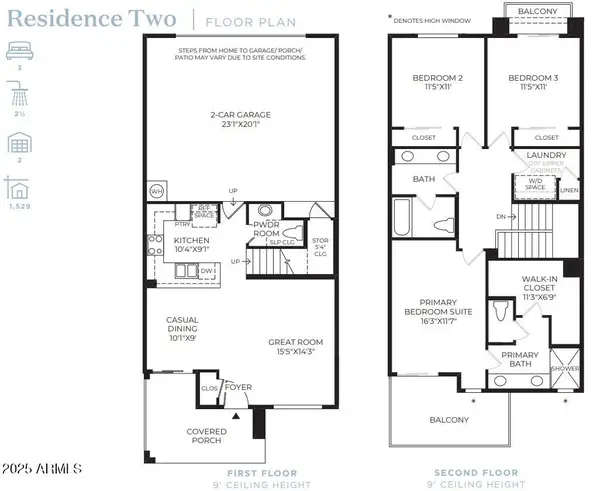 $545,000Active3 beds 3 baths1,529 sq. ft.
$545,000Active3 beds 3 baths1,529 sq. ft.2121 W Sonoran Desert Drive #125, Phoenix, AZ 85085
MLS# 6958158Listed by: TOLL BROTHERS REAL ESTATE - New
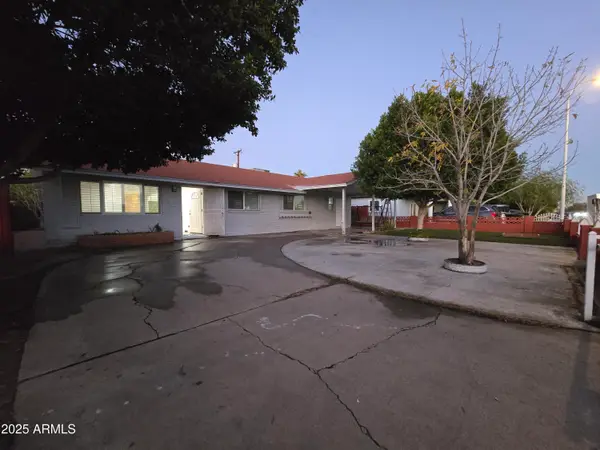 $385,000Active5 beds 2 baths1,994 sq. ft.
$385,000Active5 beds 2 baths1,994 sq. ft.3420 W Maryland Avenue, Phoenix, AZ 85017
MLS# 6958161Listed by: HOMESMART
