4303 E Cactus Road #128, Phoenix, AZ 85032
Local realty services provided by:Better Homes and Gardens Real Estate BloomTree Realty
4303 E Cactus Road #128,Phoenix, AZ 85032
$289,000
- 1 Beds
- 1 Baths
- 850 sq. ft.
- Condominium
- Active
Listed by: elizabeth a saenz
Office: a.z. & associates, llc.
MLS#:6881558
Source:ARMLS
Price summary
- Price:$289,000
- Price per sq. ft.:$340
- Monthly HOA dues:$528
About this home
Sophistication meets resort-style living in this beautifully upgraded ground-floor retreat overlooking the golf course. From designer finishes to unforgettable sunset views, every detail has been curated for comfort, style, and convenience all within the sought-after Anasazi community.The kitchen is a designer's dream—matte black shaker cabinetry, quartz countertops, a sleek tile backsplash, and premium stainless-steel appliances, including a built-in wine fridge, all set the tone for upscale living.
Warm luxury vinyl plank flooring flows throughout, leading to a cozy living room fireplace and a serene bedroom retreat with dual closets. The spa-inspired bathroom features double vanities with gold-accented finishes, updated cabinetry, and a spacious walk-in shower. Enjoy seamless indoor-outdoor living with a covered patio and private laundry space. Nestled within the prestigious 22-acre Anasazi community, residents enjoy access to five resort-style pools and spas, a state-of-the-art fitness center, clubhouse, and scenic walking pathsall just moments from premier shopping and dining.
Contact an agent
Home facts
- Year built:1983
- Listing ID #:6881558
- Updated:November 10, 2025 at 04:48 PM
Rooms and interior
- Bedrooms:1
- Total bathrooms:1
- Full bathrooms:1
- Living area:850 sq. ft.
Heating and cooling
- Cooling:Ceiling Fan(s), Programmable Thermostat
- Heating:Ceiling, Electric
Structure and exterior
- Year built:1983
- Building area:850 sq. ft.
- Lot area:0.02 Acres
Schools
- High school:Chaparral High School
- Middle school:Cocopah Middle School
- Elementary school:Cochise Elementary School
Utilities
- Water:City Water
Finances and disclosures
- Price:$289,000
- Price per sq. ft.:$340
- Tax amount:$832 (2024)
New listings near 4303 E Cactus Road #128
- New
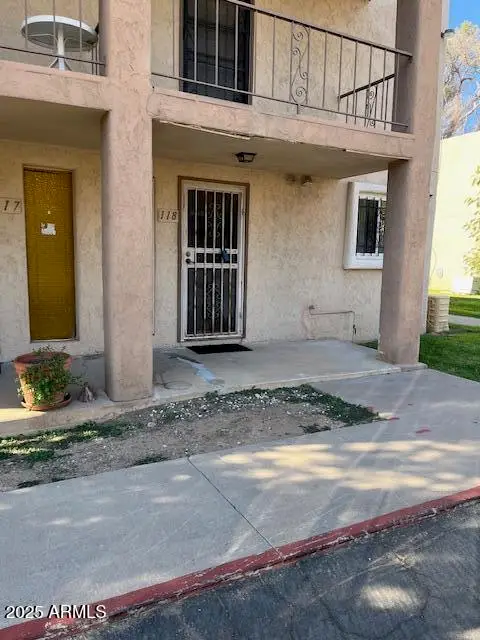 $120,000Active1 beds 2 baths836 sq. ft.
$120,000Active1 beds 2 baths836 sq. ft.7126 N 19th Avenue #118, Phoenix, AZ 85021
MLS# 6945133Listed by: HOMESMART - New
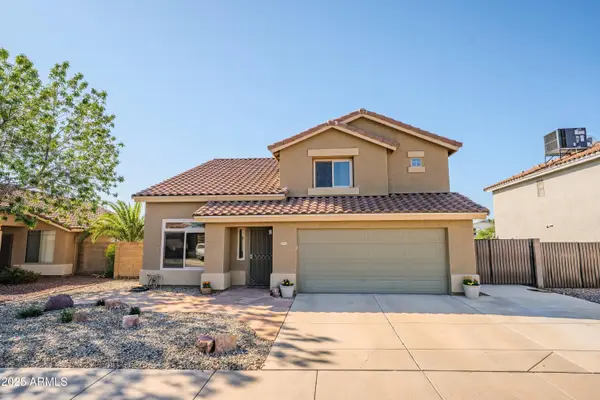 $483,999Active3 beds 2 baths1,967 sq. ft.
$483,999Active3 beds 2 baths1,967 sq. ft.3545 W Mariposa Grande --, Glendale, AZ 85310
MLS# 6945125Listed by: BERKSHIRE HATHAWAY HOMESERVICES ARIZONA PROPERTIES - New
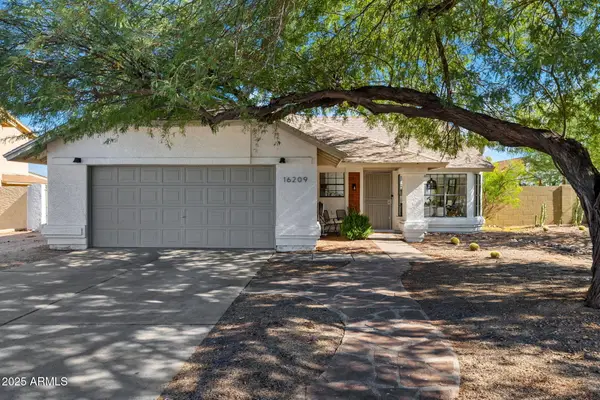 $475,000Active3 beds 2 baths1,266 sq. ft.
$475,000Active3 beds 2 baths1,266 sq. ft.16209 N 16th Street, Phoenix, AZ 85022
MLS# 6945117Listed by: COLDWELL BANKER REALTY - New
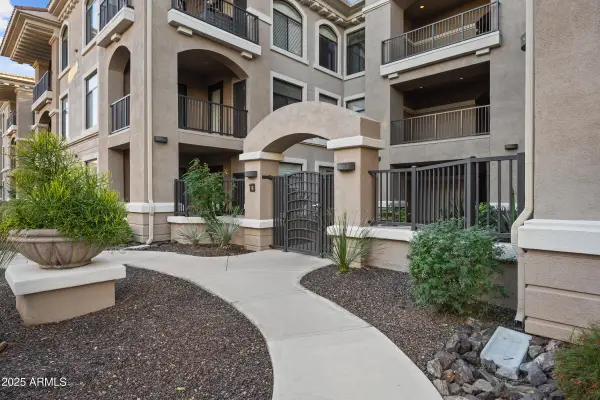 $419,900Active2 beds 2 baths1,147 sq. ft.
$419,900Active2 beds 2 baths1,147 sq. ft.11640 N Tatum Boulevard #1082, Phoenix, AZ 85028
MLS# 6945065Listed by: MY HOME GROUP REAL ESTATE - New
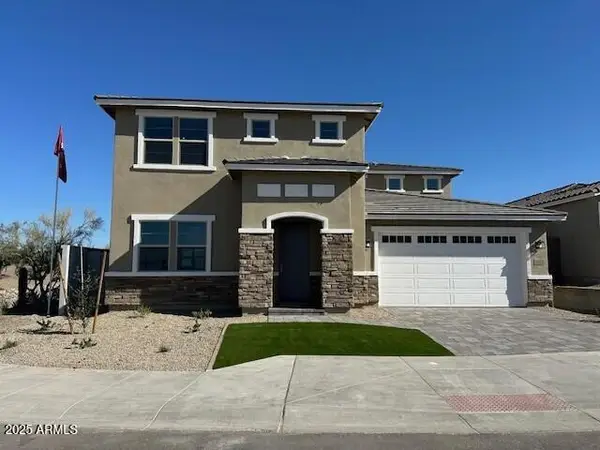 $720,658Active4 beds 4 baths2,863 sq. ft.
$720,658Active4 beds 4 baths2,863 sq. ft.10223 S 20th Lane, Phoenix, AZ 85041
MLS# 6945072Listed by: BEAZER HOMES - New
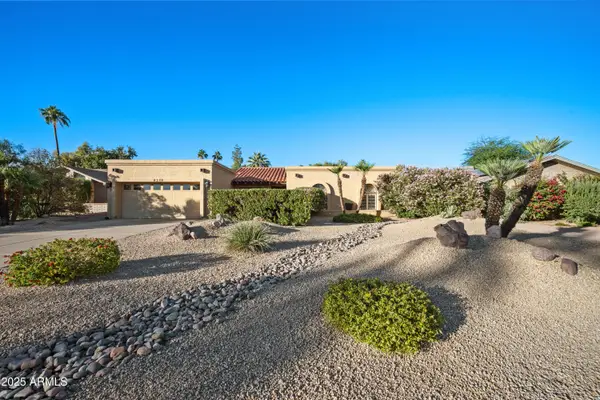 $670,000Active3 beds 2 baths1,842 sq. ft.
$670,000Active3 beds 2 baths1,842 sq. ft.4324 E Ludlow Drive, Phoenix, AZ 85032
MLS# 6944574Listed by: REAL BROKER - New
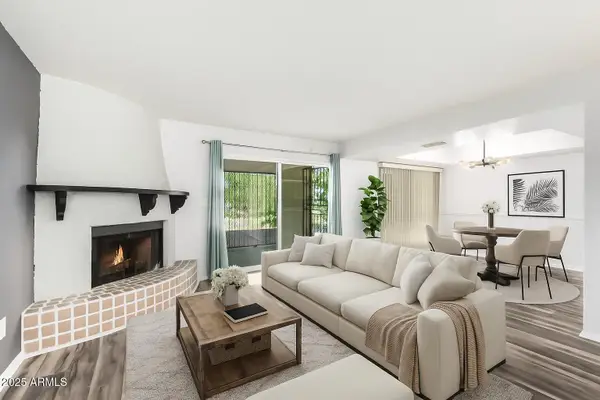 $242,000Active2 beds 2 baths1,282 sq. ft.
$242,000Active2 beds 2 baths1,282 sq. ft.8344 N 21st Drive #I105, Phoenix, AZ 85021
MLS# 6945049Listed by: EXP REALTY - New
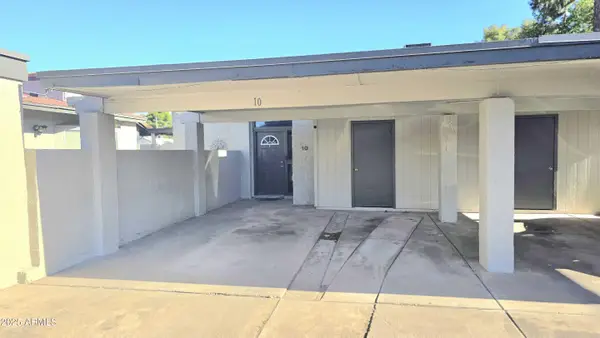 $260,000Active2 beds 2 baths1,055 sq. ft.
$260,000Active2 beds 2 baths1,055 sq. ft.2506 W Caribbean Lane #10, Phoenix, AZ 85023
MLS# 6945018Listed by: EMG REAL ESTATE - New
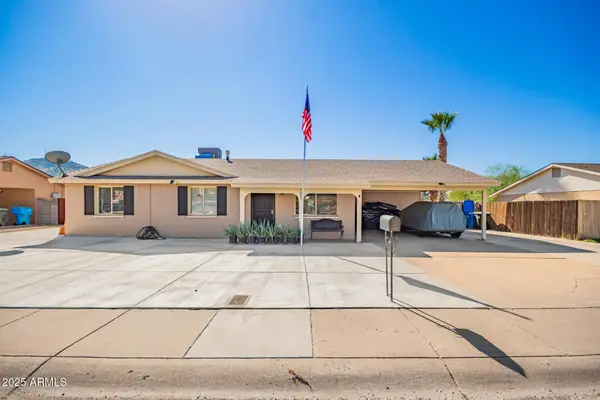 $379,999Active3 beds 2 baths1,280 sq. ft.
$379,999Active3 beds 2 baths1,280 sq. ft.1645 W Thunderbird Road, Phoenix, AZ 85023
MLS# 6945023Listed by: AZ DREAM HOMES - New
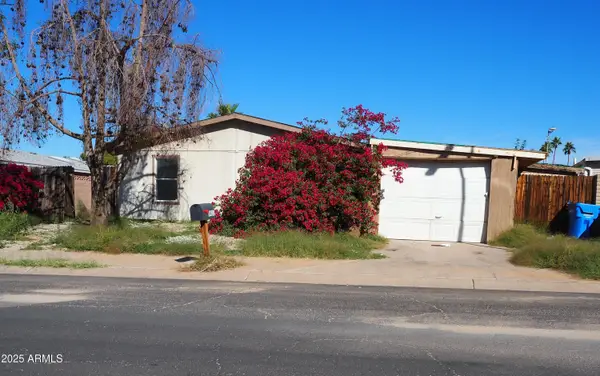 $229,800Active3 beds 2 baths1,001 sq. ft.
$229,800Active3 beds 2 baths1,001 sq. ft.7411 S 43rd Place, Phoenix, AZ 85042
MLS# 6944998Listed by: AT AMERICA REALTY
