4303 E Cactus Road #135, Phoenix, AZ 85032
Local realty services provided by:Better Homes and Gardens Real Estate BloomTree Realty
4303 E Cactus Road #135,Phoenix, AZ 85032
$296,400
- 1 Beds
- 1 Baths
- 850 sq. ft.
- Condominium
- Active
Listed by: gary granquist
Office: my home group real estate
MLS#:6877469
Source:ARMLS
Price summary
- Price:$296,400
- Price per sq. ft.:$348.71
- Monthly HOA dues:$560
About this home
This Unique Ground Floor 1 Bedroom Unit Has a 5.1% ASSUMABLE MORTGAGE Available. A Wonderful feeling as You Enter the Front Door. The Feeling of I'm Home! The Soft Warming Color & Features are Different than All Others. Fantastic Views of Mountains, Trees & Golf Course Through The Back Huge Sliding Door To Patio Are Special With The Location Of This Particular Unit Also Anasazi is Putting In New Landscape Front & Back. The Primary is Expanded with Walk-in Closet also Remodeled Bath Is Incorporated Into The Primary, But Accessible From The Great Room. The Condo Was Just Freshly Updated Along with New Large Tile Flooring, Open Kitchen, S/S Appliances. Regarding The Patio, It Has Privacy Hedge or Open Golf Course Views. The Roller Shade Can Be Dropped Down For Shade Or Evening Cozy Privacy. Condo Has Recess Lighting Throughout! Kitchen Is Complimented With Marble/Stone Coordinating Tile Plus Under Cabinet Lighting & Wood Shutters. Enjoy The Photos.
Contact an agent
Home facts
- Year built:1983
- Listing ID #:6877469
- Updated:December 17, 2025 at 07:44 PM
Rooms and interior
- Bedrooms:1
- Total bathrooms:1
- Full bathrooms:1
- Living area:850 sq. ft.
Heating and cooling
- Cooling:Ceiling Fan(s), Programmable Thermostat
- Heating:Electric
Structure and exterior
- Year built:1983
- Building area:850 sq. ft.
- Lot area:0.02 Acres
Schools
- High school:Paradise Valley High School
- Middle school:Sunrise Middle School
- Elementary school:Indian Bend Elementary School
Utilities
- Water:City Water
Finances and disclosures
- Price:$296,400
- Price per sq. ft.:$348.71
- Tax amount:$913 (2024)
New listings near 4303 E Cactus Road #135
- New
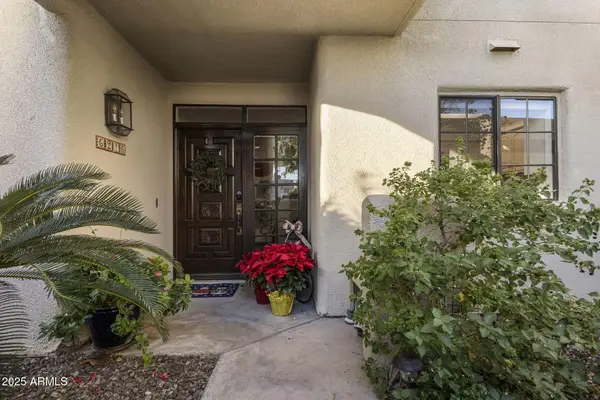 $624,900Active2 beds 2 baths1,185 sq. ft.
$624,900Active2 beds 2 baths1,185 sq. ft.6216 N 30th Place, Phoenix, AZ 85016
MLS# 6959199Listed by: APEX RESIDENTIAL - New
 $275,000Active2 beds 2 baths1,234 sq. ft.
$275,000Active2 beds 2 baths1,234 sq. ft.2718 W Desert Cove Avenue, Phoenix, AZ 85029
MLS# 6959201Listed by: MY HOME GROUP REAL ESTATE - New
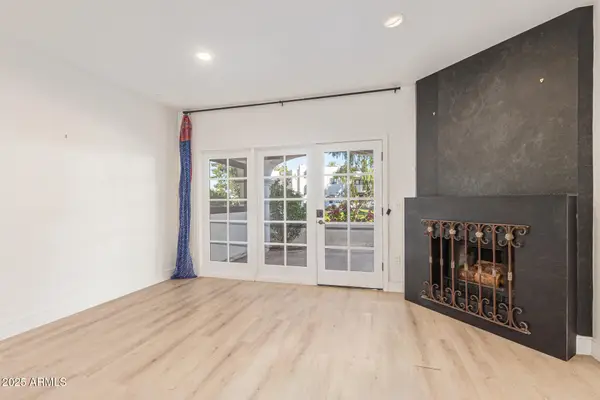 $575,000Active2 beds 2 baths1,185 sq. ft.
$575,000Active2 beds 2 baths1,185 sq. ft.6153 N 28th Place, Phoenix, AZ 85016
MLS# 6959202Listed by: HOMESMART - New
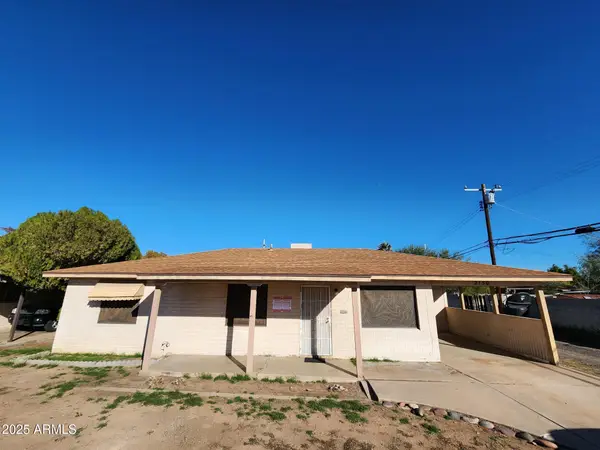 $290,000Active3 beds 2 baths1,330 sq. ft.
$290,000Active3 beds 2 baths1,330 sq. ft.2130 W Weldon Avenue, Phoenix, AZ 85015
MLS# 6959207Listed by: LISTED SIMPLY - New
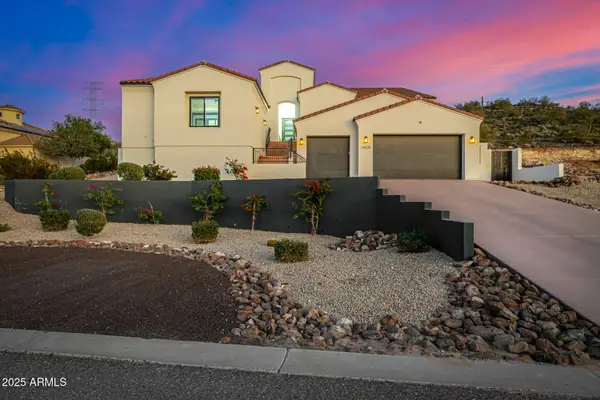 $1,749,000Active4 beds 5 baths3,270 sq. ft.
$1,749,000Active4 beds 5 baths3,270 sq. ft.24225 N 65th Avenue, Glendale, AZ 85310
MLS# 6959211Listed by: PRESTON PORTER REALTY INC - New
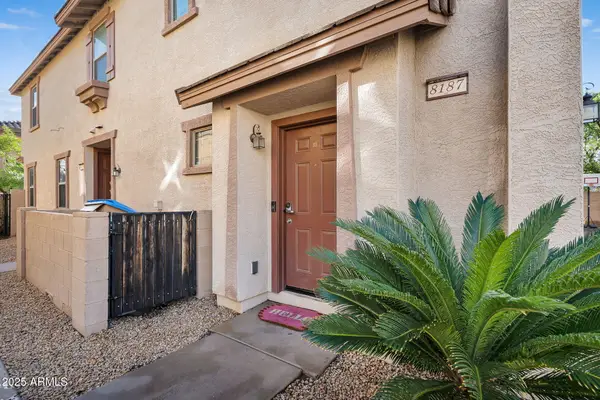 $270,000Active2 beds 2 baths1,227 sq. ft.
$270,000Active2 beds 2 baths1,227 sq. ft.8187 W Lynwood Street, Phoenix, AZ 85043
MLS# 6959226Listed by: EXP REALTY - New
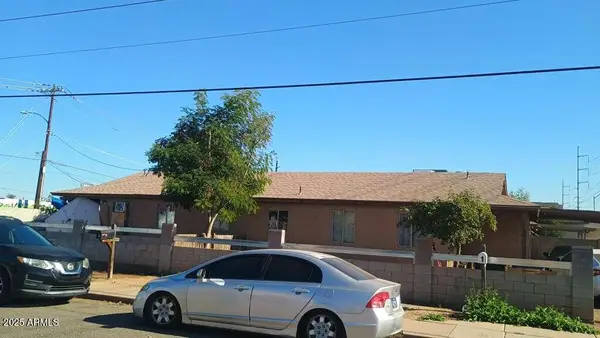 $365,000Active-- beds -- baths
$365,000Active-- beds -- baths1748 W Sherman Street, Phoenix, AZ 85007
MLS# 6959186Listed by: W AND PARTNERS, LLC - New
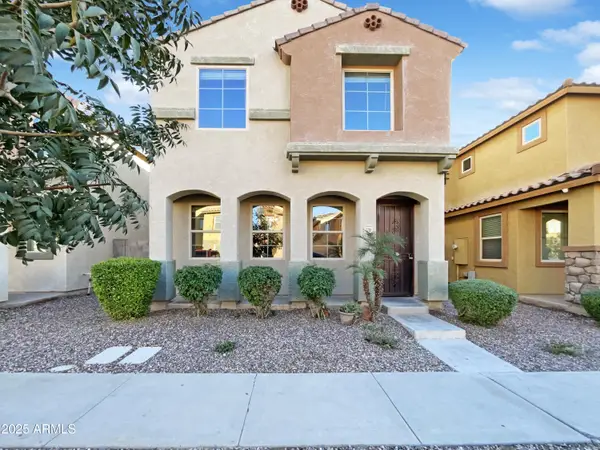 $330,000Active4 beds 3 baths1,934 sq. ft.
$330,000Active4 beds 3 baths1,934 sq. ft.7761 W Bonitos Drive, Phoenix, AZ 85035
MLS# 6959123Listed by: OPENDOOR BROKERAGE, LLC - New
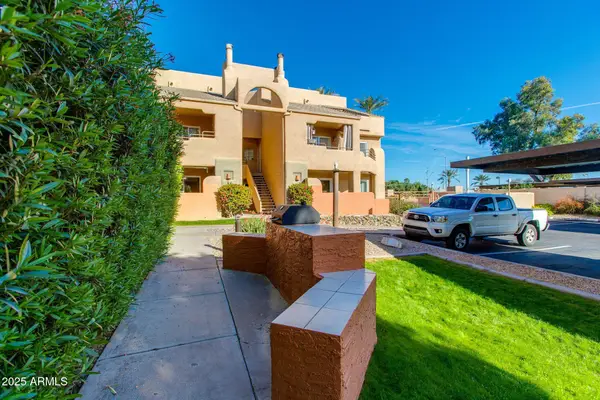 $210,000Active1 beds 1 baths691 sq. ft.
$210,000Active1 beds 1 baths691 sq. ft.3845 E Greenway Road #107, Phoenix, AZ 85032
MLS# 6959136Listed by: THE BROKERY - New
 $1,399,900Active4 beds 3 baths2,579 sq. ft.
$1,399,900Active4 beds 3 baths2,579 sq. ft.6118 E Blanche Drive, Scottsdale, AZ 85254
MLS# 6959071Listed by: HOMESMART
