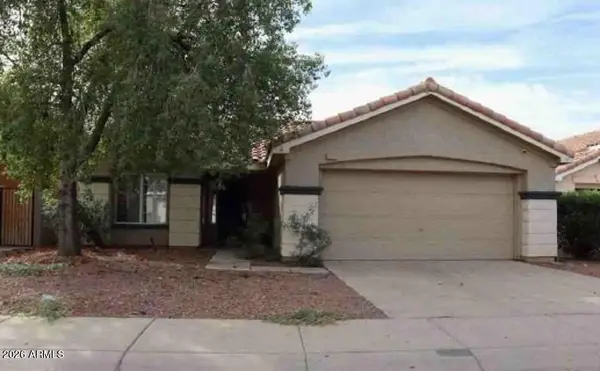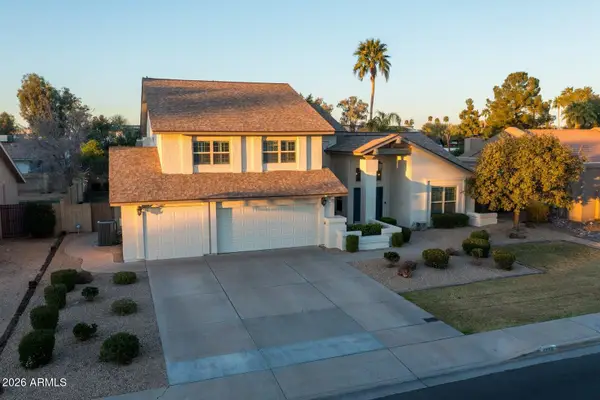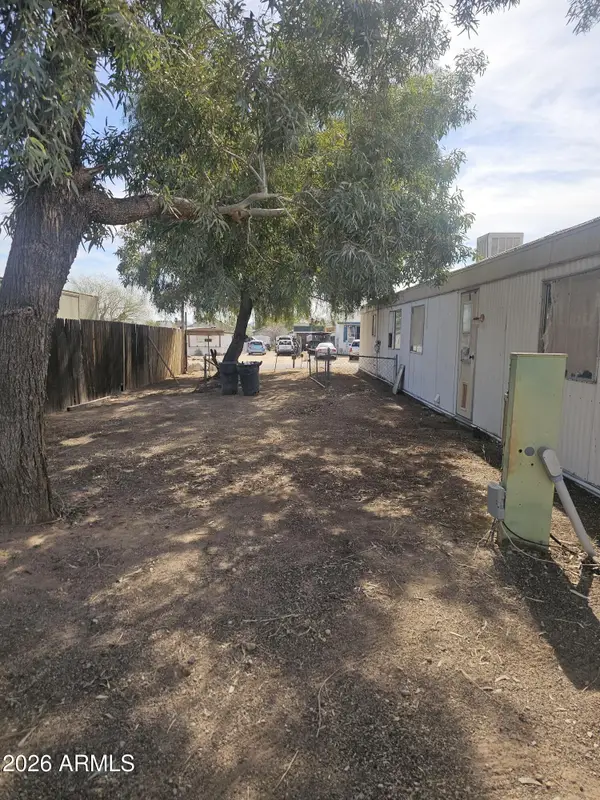4303 E Cactus Road #413, Phoenix, AZ 85032
Local realty services provided by:Better Homes and Gardens Real Estate S.J. Fowler
4303 E Cactus Road #413,Phoenix, AZ 85032
$249,000
- 1 Beds
- 1 Baths
- 850 sq. ft.
- Condominium
- Active
Listed by: patricia corbin
Office: homesmart
MLS#:6851061
Source:ARMLS
Price summary
- Price:$249,000
- Price per sq. ft.:$292.94
- Monthly HOA dues:$560
About this home
Step into this open and bright condo that blends warmth and sophistication effortlessly. This resort-style penthouse offers breathtaking panoramic views of the Anasazi complex, the serene Stone Creek Golf Course, and the majestic mountains beyond. The meticulously maintained, softly hued interiors are designed to delight your senses.
The bedroom features ample storage with both a walk-in and a reach-in closet. The kitchen is a culinary enthusiast's dream, equipped with cabinets above and below, a pantry, and seemingly endless counter space. The bathroom boasts a walk-in shower and additional cabinetry with a pantry, all enhanced by neutral tiles that extend seamlessly to the patio.
The stylish and fashionable furniture comes with washable covers, ensuring both elegance and comfort The fully functional kitchen is stocked with top-notch dishware, cookware, and utensils, leaving nothing to be desired.
Residents can enjoy the resort-like amenities, including five pools/spas, 22 acres of walking paths, and much more. This condo offers a lifestyle of luxury and convenience, perfect for those seeking both relaxation and sophistication. Note: The remaining $1,000 payment of assessment to be paid by seller at close of escrow.
Contact an agent
Home facts
- Year built:1983
- Listing ID #:6851061
- Updated:February 10, 2026 at 04:06 PM
Rooms and interior
- Bedrooms:1
- Total bathrooms:1
- Full bathrooms:1
- Living area:850 sq. ft.
Heating and cooling
- Heating:Electric
Structure and exterior
- Year built:1983
- Building area:850 sq. ft.
- Lot area:0.02 Acres
Schools
- High school:Paradise Valley High School
- Middle school:Sunrise Middle School
- Elementary school:Indian Bend Elementary School
Utilities
- Water:City Water
Finances and disclosures
- Price:$249,000
- Price per sq. ft.:$292.94
- Tax amount:$1,077 (2024)
New listings near 4303 E Cactus Road #413
- New
 $409,900Active3 beds 2 baths1,271 sq. ft.
$409,900Active3 beds 2 baths1,271 sq. ft.3039 N 38th Street #11, Phoenix, AZ 85018
MLS# 6983031Listed by: MAIN STREET GROUP - New
 $269,800Active3 beds 2 baths1,189 sq. ft.
$269,800Active3 beds 2 baths1,189 sq. ft.9973 W Mackenzie Drive, Phoenix, AZ 85037
MLS# 6983053Listed by: LEGION REALTY - New
 $387,500Active4 beds 2 baths1,845 sq. ft.
$387,500Active4 beds 2 baths1,845 sq. ft.11255 W Roma Avenue, Phoenix, AZ 85037
MLS# 6983080Listed by: RE/MAX DESERT SHOWCASE - New
 $144,000Active-- beds -- baths840 sq. ft.
$144,000Active-- beds -- baths840 sq. ft.3708 W Lone Cactus Drive, Glendale, AZ 85308
MLS# 6983084Listed by: REALTY ONE GROUP - New
 $1,350,000Active3 beds 3 baths2,470 sq. ft.
$1,350,000Active3 beds 3 baths2,470 sq. ft.2948 E Crest Lane, Phoenix, AZ 85050
MLS# 6983091Listed by: SENW - New
 $1,050,000Active5 beds 4 baths3,343 sq. ft.
$1,050,000Active5 beds 4 baths3,343 sq. ft.4658 E Kings Avenue, Phoenix, AZ 85032
MLS# 6982964Listed by: RUSS LYON SOTHEBY'S INTERNATIONAL REALTY - New
 $275,000Active2 beds 2 baths1,013 sq. ft.
$275,000Active2 beds 2 baths1,013 sq. ft.750 E Northern Avenue #1041, Phoenix, AZ 85020
MLS# 6982991Listed by: REALTY ONE GROUP - New
 $775,000Active4 beds 2 baths2,000 sq. ft.
$775,000Active4 beds 2 baths2,000 sq. ft.4128 N 3rd Avenue, Phoenix, AZ 85013
MLS# 6982997Listed by: REAL BROKER - New
 $949,900Active3 beds 4 baths2,428 sq. ft.
$949,900Active3 beds 4 baths2,428 sq. ft.123 W Holcomb Lane, Phoenix, AZ 85003
MLS# 6983020Listed by: INTEGRITY ALL STARS - New
 $144,000Active0.23 Acres
$144,000Active0.23 Acres3708 W Lone Cactus Drive, Glendale, AZ 85308
MLS# 6983022Listed by: REALTY ONE GROUP

