4307 E South Fork Drive, Phoenix, AZ 85044
Local realty services provided by:Better Homes and Gardens Real Estate S.J. Fowler
4307 E South Fork Drive,Phoenix, AZ 85044
$499,480
- 3 Beds
- 2 Baths
- 1,474 sq. ft.
- Single family
- Active
Listed by:ana benavides
Office:exp realty
MLS#:6917102
Source:ARMLS
Price summary
- Price:$499,480
- Price per sq. ft.:$338.86
- Monthly HOA dues:$33
About this home
Welcome to your beautifully updated home in the heart of Ahwatukee's Mountain Park Ranch, where lifestyle meets convenience & comfort. This home is perfect for professionals seeking a blend of modern living & an active lifestyle. Private Gated Yard Entrance opens to Vaulted Ceilings & a thoughtfully refreshed home with new interior paint, carpet, modern light fixtures, windows, upgraded faucets & door hardware, newer HVAC move-in ready. Stainless Steel Appliances, granite counters & white cabinets will enhance your creative cooking. Vaulted Ceiling Primary Bed Rm to uplift your dreams. Soft H2O System, Separate Tub and Shower, with 2 sinks. Nestled in a serene neighborhood w/ a community pool, playground, & green spaces, this home offers the perfect balance of relaxation & recreation. Why You'll Love Living Here
" 3 Clubhouses with pools. Two of the locations have Junior Olympic size Pools. One location is a heated Pool.
" Outdoor Lifestyle: Just minutes away from South Mountain Park & Preserve, enjoy world-class hiking, mountain biking, and outdoor adventures right at your doorstep.
" Convenient Location: Easy access to two major freeways makes commuting to work or exploring the greater Phoenix area quick and hassle-free.
" Dining & Entertainment: Savor a wide variety of local restaurants, cafes, and entertainment venues nearby, perfect for nights out or weekend fun.
" Community Amenities: Mountain Park Ranch offers pools, tennis courts, playgrounds, and trails, fostering a welcoming environment with plenty of ways to connect with neighbors.
Contact an agent
Home facts
- Year built:1996
- Listing ID #:6917102
- Updated:September 29, 2025 at 06:08 PM
Rooms and interior
- Bedrooms:3
- Total bathrooms:2
- Full bathrooms:2
- Living area:1,474 sq. ft.
Heating and cooling
- Cooling:Ceiling Fan(s), Programmable Thermostat
- Heating:Electric
Structure and exterior
- Year built:1996
- Building area:1,474 sq. ft.
- Lot area:0.12 Acres
Schools
- High school:Mountain Pointe High School
- Middle school:Kyrene Centennial Middle School
- Elementary school:Kyrene de la Esperanza School
Utilities
- Water:City Water
Finances and disclosures
- Price:$499,480
- Price per sq. ft.:$338.86
- Tax amount:$2,011 (2024)
New listings near 4307 E South Fork Drive
- New
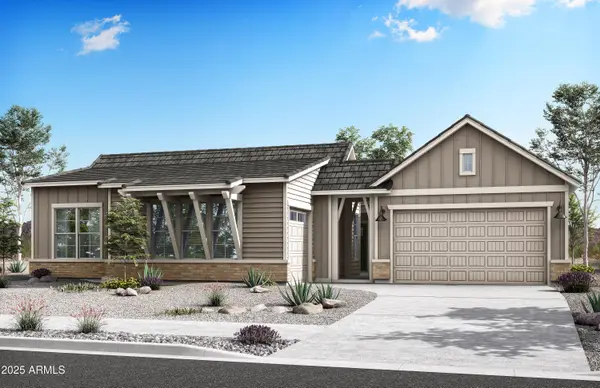 $990,000Active4 beds 4 baths3,200 sq. ft.
$990,000Active4 beds 4 baths3,200 sq. ft.31524 N 42nd Place, Cave Creek, AZ 85331
MLS# 6926141Listed by: KLMR SALES - New
 $389,900Active4 beds 3 baths1,602 sq. ft.
$389,900Active4 beds 3 baths1,602 sq. ft.10911 W Meadowbrook Avenue, Phoenix, AZ 85037
MLS# 6926056Listed by: GENTRY REAL ESTATE - New
 $799,000Active4 beds 4 baths2,360 sq. ft.
$799,000Active4 beds 4 baths2,360 sq. ft.4201 W Waltann Lane, Phoenix, AZ 85053
MLS# 6926046Listed by: HOMESMART - New
 $280,000Active0.56 Acres
$280,000Active0.56 Acres3911 W Oraibi Drive #6, Glendale, AZ 85308
MLS# 6926050Listed by: COLDWELL BANKER REALTY - New
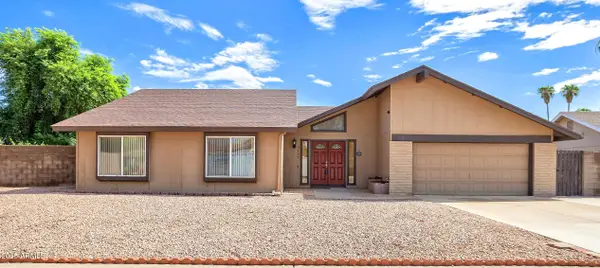 $425,000Active3 beds 2 baths1,889 sq. ft.
$425,000Active3 beds 2 baths1,889 sq. ft.2409 W Banff Lane, Phoenix, AZ 85023
MLS# 6926042Listed by: HOMESMART 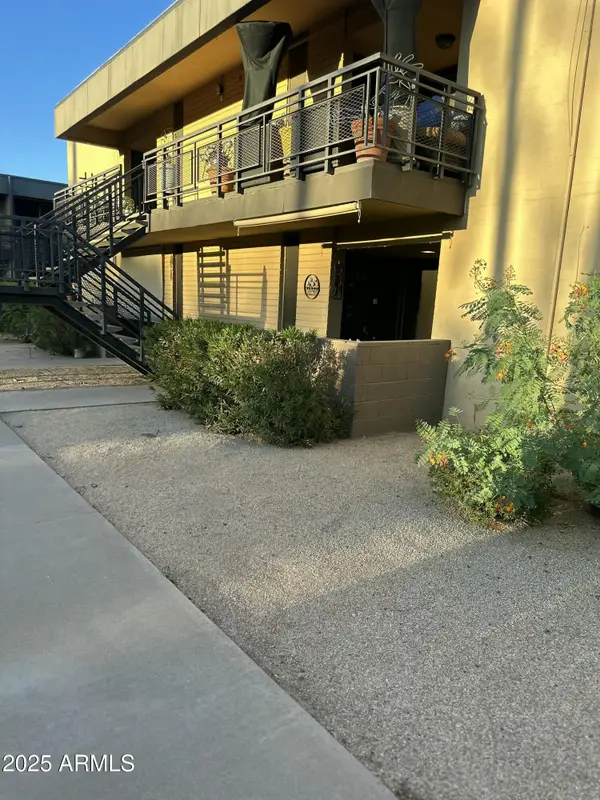 $127,500Pending2 beds 2 baths1,323 sq. ft.
$127,500Pending2 beds 2 baths1,323 sq. ft.6501 N 17th Avenue #208, Phoenix, AZ 85015
MLS# 6926038Listed by: CITIEA- New
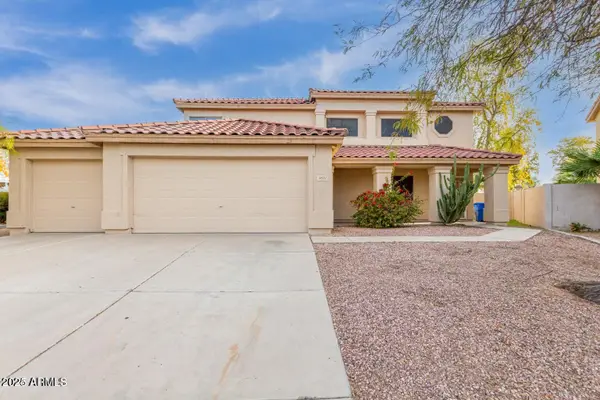 $545,000Active5 beds 5 baths3,156 sq. ft.
$545,000Active5 beds 5 baths3,156 sq. ft.4831 N 93rd Dr Drive, Phoenix, AZ 85037
MLS# 6926033Listed by: HOMESMART - New
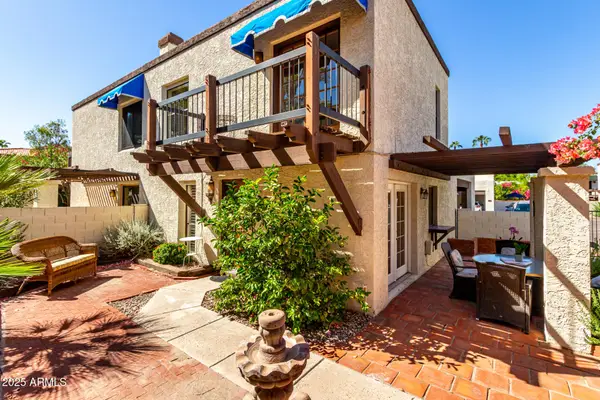 $320,000Active2 beds 2 baths976 sq. ft.
$320,000Active2 beds 2 baths976 sq. ft.8638 S 51st Street #1, Phoenix, AZ 85044
MLS# 6926016Listed by: HOMESMART - New
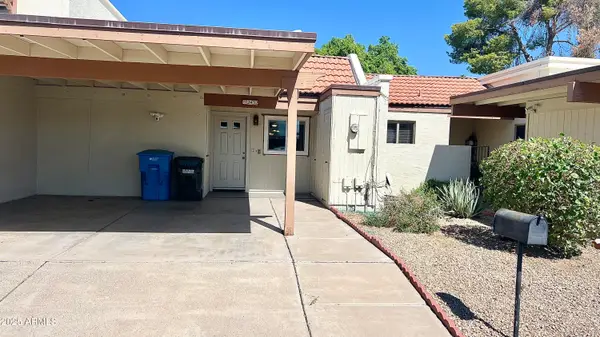 $240,000Active2 beds 2 baths970 sq. ft.
$240,000Active2 beds 2 baths970 sq. ft.2432 W Eugie Avenue W, Phoenix, AZ 85029
MLS# 6926021Listed by: FERNANDEZ REALTY - New
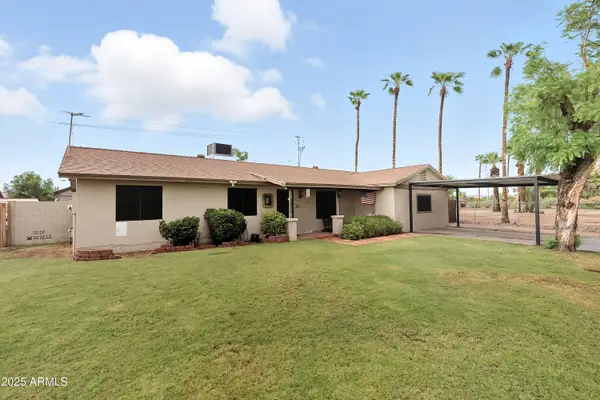 $400,000Active4 beds 2 baths1,845 sq. ft.
$400,000Active4 beds 2 baths1,845 sq. ft.3930 W Desert Hills Drive, Phoenix, AZ 85029
MLS# 6926010Listed by: VARSITY REALTY
