4308 E Rock Wren Road, Phoenix, AZ 85044
Local realty services provided by:Better Homes and Gardens Real Estate BloomTree Realty
Listed by:kenny klaus
Office:real broker
MLS#:6897292
Source:ARMLS
Price summary
- Price:$689,000
- Price per sq. ft.:$309.38
- Monthly HOA dues:$34.67
About this home
Situated on an interior n/s lot in the prestigious Mountain Park Ranch, featuring 4 bedrooms w/separate living, family & formal dining rooms, lots of tile and luxury vinyl plank flooring, new interior paint, vaulted ceilings and shutters. 4'' baseboards, crown molding and updated door hardware. The kitchen features an island/breakfast bar, granite slab counters, white cabinets w/hardware, pantry and stainless steel appliances. Soft water & r/o. Vaulted ceilings and a separate exit to patio from spacious owners suite. Remodeled owners bath with large walk-in shower with tile surround, new vanity, mirrors and fixtures. Step outside to the entertaining backyard with a covered patio with fan, separate pavered gazeebo sitting area, synthetic grass and newly re-done pebble-tec pool & kool deck ...with in ground cleaning & variable speed pump. 3 car garage with service door. Tankless water heater. Mountain Park Ranch features a heated community pool & jacuzzi, walking paths, pickelball courts, tennis courts, parks, playgrounds and sport courts. Amazing location close to everything. Mountain views! Ask about the interest rate advantage program that could save you over $800/mo on your mortgage payment
Contact an agent
Home facts
- Year built:1992
- Listing ID #:6897292
- Updated:September 19, 2025 at 03:12 PM
Rooms and interior
- Bedrooms:4
- Total bathrooms:2
- Full bathrooms:2
- Living area:2,227 sq. ft.
Heating and cooling
- Cooling:Ceiling Fan(s), Programmable Thermostat
- Heating:Electric
Structure and exterior
- Year built:1992
- Building area:2,227 sq. ft.
- Lot area:0.17 Acres
Schools
- High school:Mountain Pointe High School
- Middle school:Kyrene Centennial Middle School
- Elementary school:Kyrene de la Esperanza School
Utilities
- Water:City Water
Finances and disclosures
- Price:$689,000
- Price per sq. ft.:$309.38
- Tax amount:$3,195 (2024)
New listings near 4308 E Rock Wren Road
- New
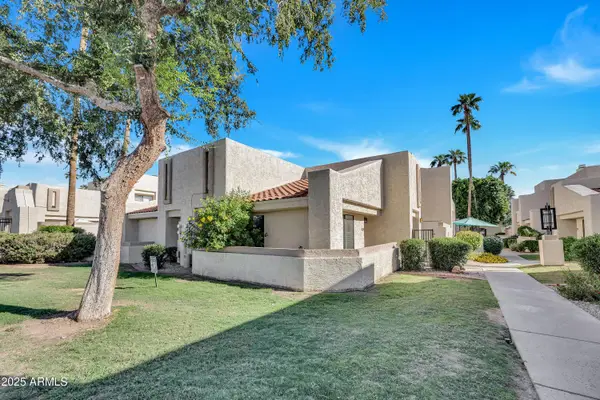 $269,750Active2 beds 1 baths858 sq. ft.
$269,750Active2 beds 1 baths858 sq. ft.748 E Morningside Drive, Phoenix, AZ 85022
MLS# 6924550Listed by: FATHOM REALTY ELITE - New
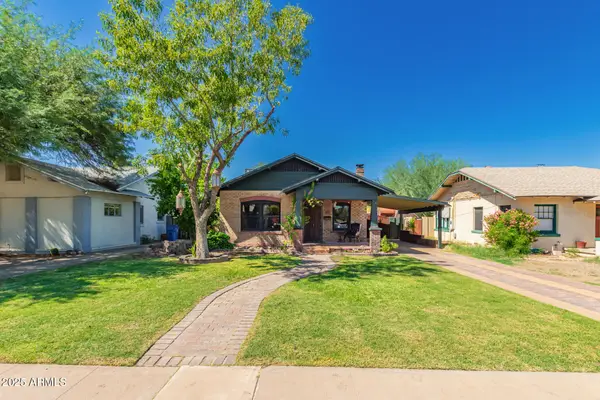 $549,000Active3 beds 2 baths1,273 sq. ft.
$549,000Active3 beds 2 baths1,273 sq. ft.2034 N Mitchell Street, Phoenix, AZ 85006
MLS# 6924579Listed by: EXP REALTY - New
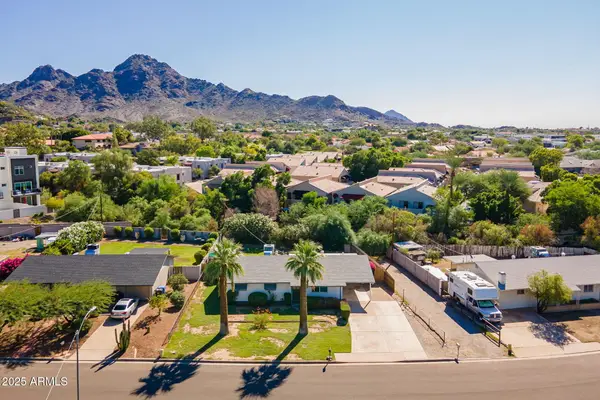 $394,900Active3 beds 2 baths1,204 sq. ft.
$394,900Active3 beds 2 baths1,204 sq. ft.7313 N 16th Place N, Phoenix, AZ 85020
MLS# 6924602Listed by: HOMESMART - New
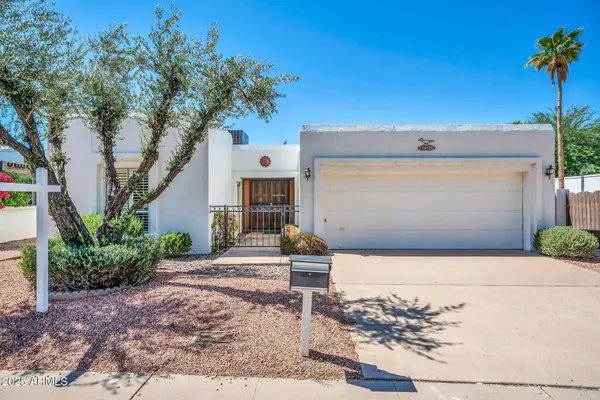 $480,000Active2 beds 2 baths1,589 sq. ft.
$480,000Active2 beds 2 baths1,589 sq. ft.14024 N Burning Tree Place, Phoenix, AZ 85022
MLS# 6924609Listed by: MY HOME GROUP REAL ESTATE - New
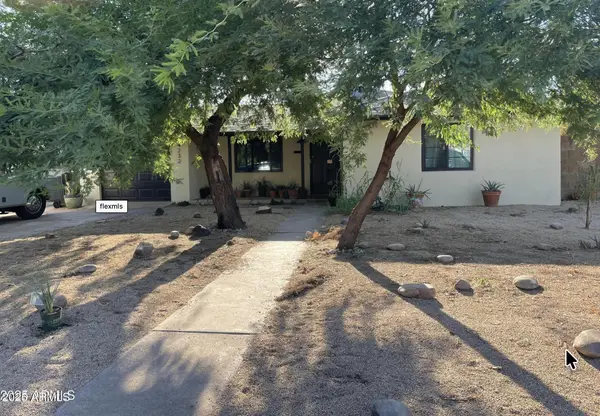 $425,000Active3 beds 2 baths1,518 sq. ft.
$425,000Active3 beds 2 baths1,518 sq. ft.4232 N 15th Drive, Phoenix, AZ 85015
MLS# 6924611Listed by: DELEX REALTY - New
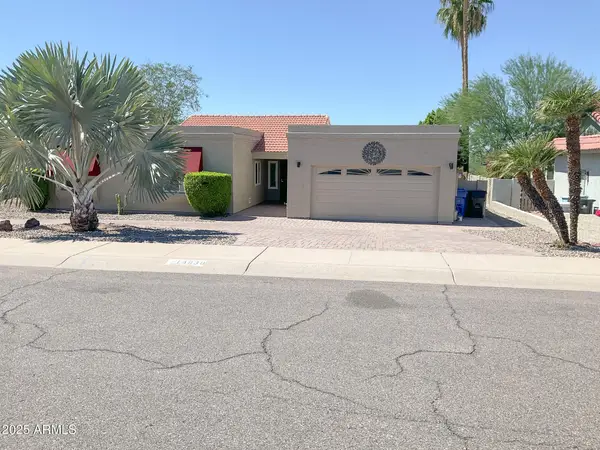 $825,000Active3 beds 2 baths2,154 sq. ft.
$825,000Active3 beds 2 baths2,154 sq. ft.14830 N 10th Street, Phoenix, AZ 85022
MLS# 6924614Listed by: REALTY ONE SCOTTSDALE LLC - New
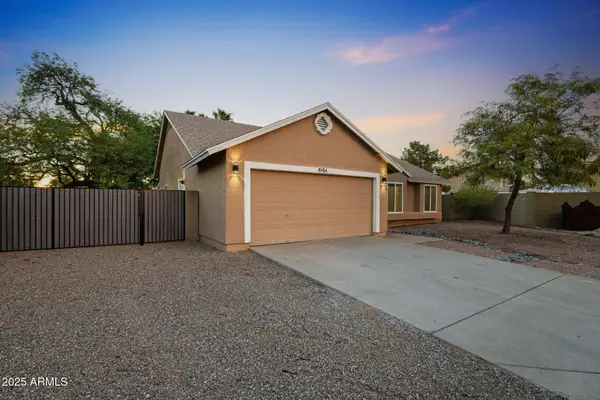 $625,000Active3 beds 2 baths1,548 sq. ft.
$625,000Active3 beds 2 baths1,548 sq. ft.19414 N 7th Way, Phoenix, AZ 85024
MLS# 6924625Listed by: HOMESMART - New
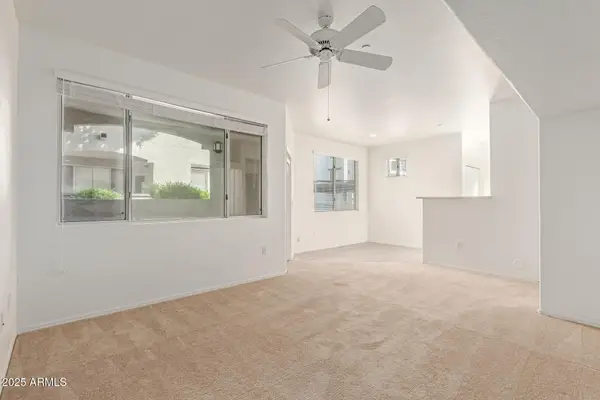 $300,000Active2 beds 2 baths1,178 sq. ft.
$300,000Active2 beds 2 baths1,178 sq. ft.3302 N 7th Street #137, Phoenix, AZ 85014
MLS# 6924627Listed by: REAL BROKER - New
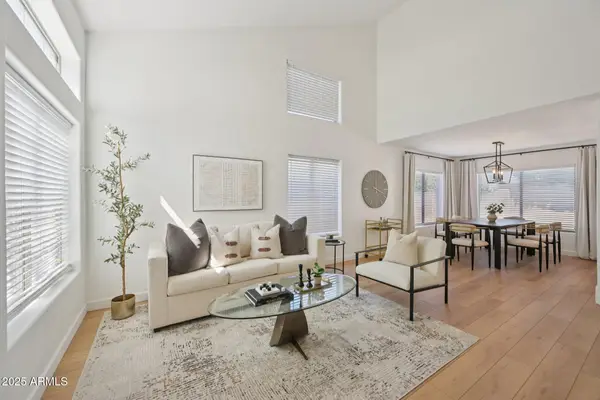 $500,000Active4 beds 3 baths2,035 sq. ft.
$500,000Active4 beds 3 baths2,035 sq. ft.6616 W Prickly Pear Trail, Phoenix, AZ 85083
MLS# 6924634Listed by: COMPASS - New
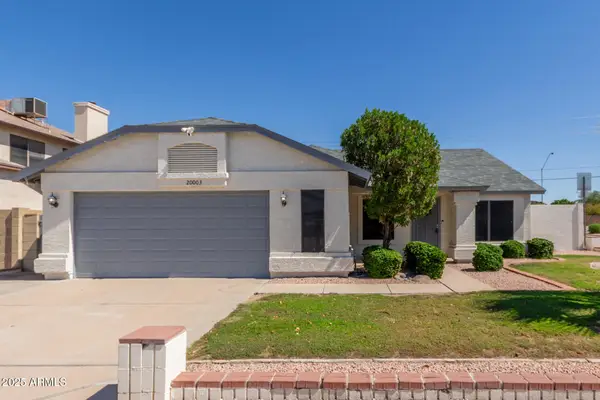 $429,000Active4 beds 2 baths1,818 sq. ft.
$429,000Active4 beds 2 baths1,818 sq. ft.20003 N 43rd Drive, Glendale, AZ 85308
MLS# 6924636Listed by: WEST USA REALTY
