4325 E Sacaton Street, Phoenix, AZ 85044
Local realty services provided by:Better Homes and Gardens Real Estate BloomTree Realty
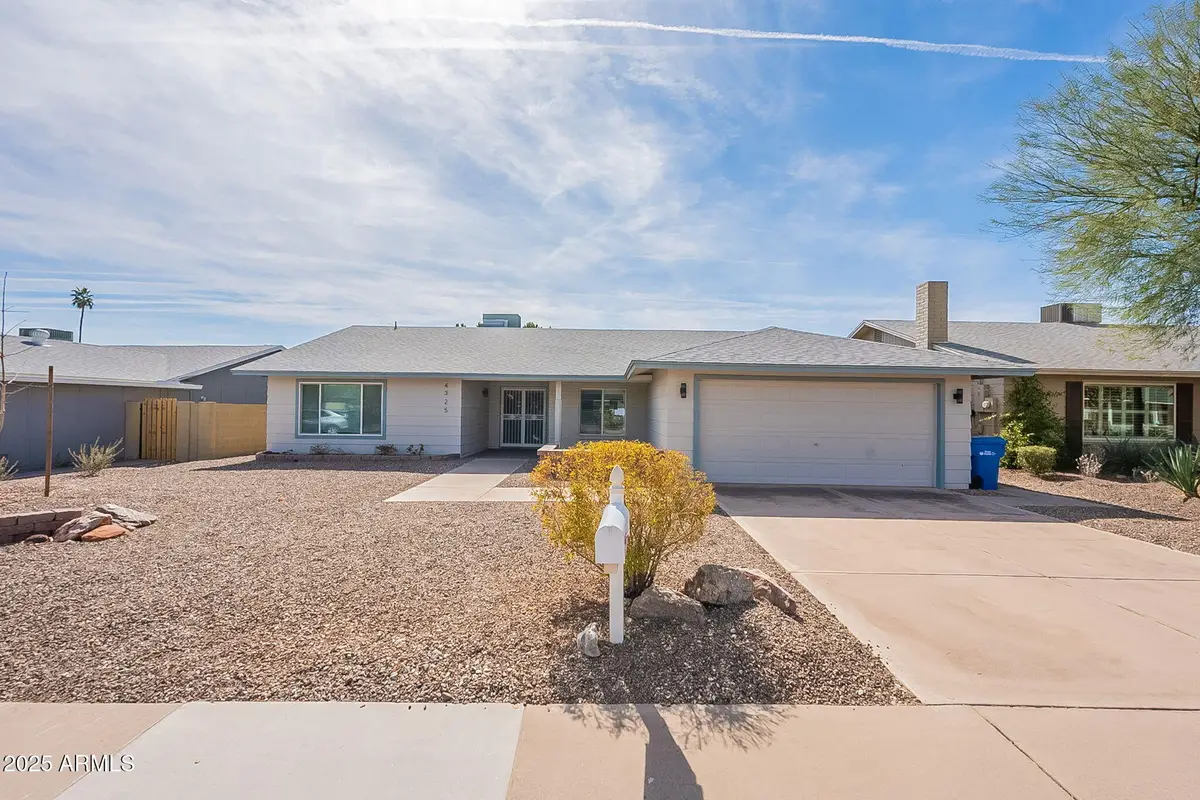
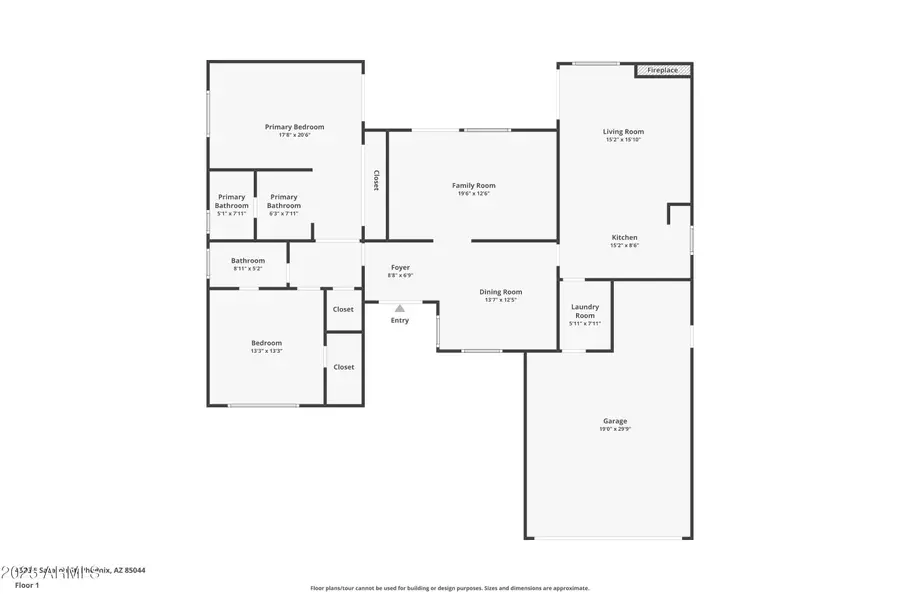

4325 E Sacaton Street,Phoenix, AZ 85044
$424,000
- 2 Beds
- 2 Baths
- 1,716 sq. ft.
- Single family
- Active
Listed by:nanci l benefiel
Office:century 21 arizona foothills
MLS#:6822892
Source:ARMLS
Price summary
- Price:$424,000
- Price per sq. ft.:$247.09
- Monthly HOA dues:$63.83
About this home
Located in the heart of Ahwatukee's active adult community, this beautifully updated 2-bedroom, 2-bath home is ready for you to move right in!
Completely remodeled in 2021, this home features a brand-new kitchen with modern cabinets, sleek quartz countertops, and upgraded flooring throughout. The primary bathroom has been beautifully updated, and you'll enjoy new lighting, ceiling fans, dual-paned windows, and a soft water system. The front entrance is enhanced with custom pavers, leading you to a charming patio area.
The kitchen overlooks the spacious family room, complete with a cozy fireplace, while the formal great room at the entrance offers plenty of room for gatherings or can be used as a living/dining space. Both bedrooms are generously sized, each with ample storage. Bedroom 2 offers easy access to the second bathroom, creating a semi-ensuite feel for guests or family members.
Enjoy low-maintenance desert landscaping in both the front and back yards, allowing you to spend more time relaxing. Situated near the Retirement Center, you'll have access to a variety of social activities and amenities. Mountain views add to the beauty of the home, and for outdoor enthusiasts, hiking trails are just a short distance away.
Contact an agent
Home facts
- Year built:1978
- Listing Id #:6822892
- Updated:July 25, 2025 at 02:46 PM
Rooms and interior
- Bedrooms:2
- Total bathrooms:2
- Full bathrooms:2
- Living area:1,716 sq. ft.
Heating and cooling
- Cooling:Ceiling Fan(s)
- Heating:Electric
Structure and exterior
- Year built:1978
- Building area:1,716 sq. ft.
- Lot area:0.18 Acres
Schools
- High school:Mountain Pointe High School
- Middle school:Kyrene Centennial Middle School
- Elementary school:Kyrene de las Lomas School
Utilities
- Water:City Water
Finances and disclosures
- Price:$424,000
- Price per sq. ft.:$247.09
- Tax amount:$1,739 (2024)
New listings near 4325 E Sacaton Street
- New
 $589,000Active3 beds 3 baths2,029 sq. ft.
$589,000Active3 beds 3 baths2,029 sq. ft.3547 E Windmere Drive, Phoenix, AZ 85048
MLS# 6905794Listed by: MY HOME GROUP REAL ESTATE - New
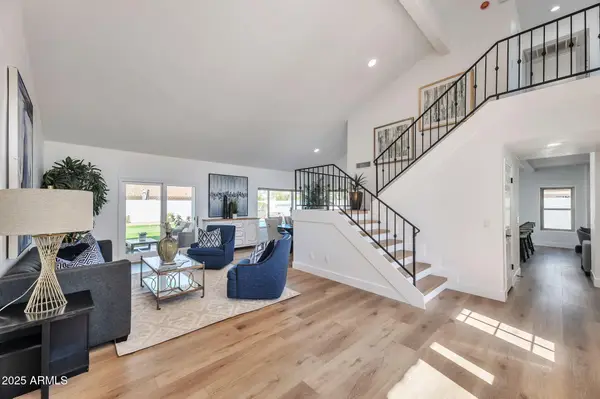 $1,250,000Active3 beds 3 baths2,434 sq. ft.
$1,250,000Active3 beds 3 baths2,434 sq. ft.17408 N 57th Street, Scottsdale, AZ 85254
MLS# 6905805Listed by: GENTRY REAL ESTATE - New
 $950,000Active3 beds 2 baths2,036 sq. ft.
$950,000Active3 beds 2 baths2,036 sq. ft.2202 E Belmont Avenue, Phoenix, AZ 85020
MLS# 6905818Listed by: COMPASS - New
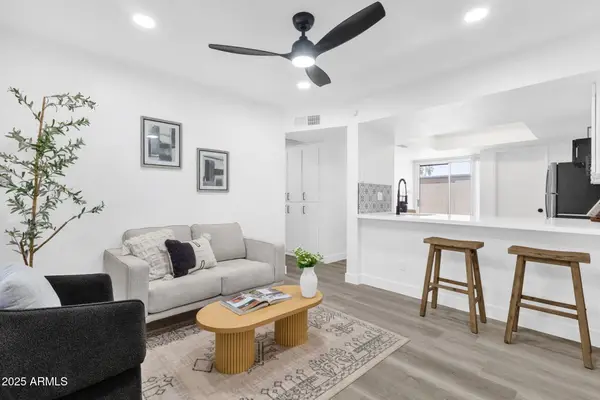 $239,000Active2 beds 2 baths817 sq. ft.
$239,000Active2 beds 2 baths817 sq. ft.19601 N 7th Street N #1032, Phoenix, AZ 85024
MLS# 6905822Listed by: HOMESMART - New
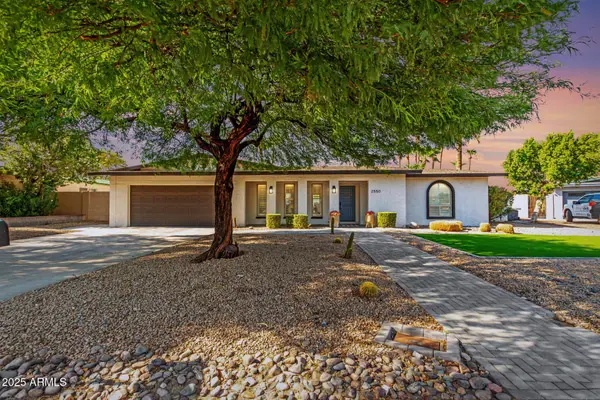 $850,000Active4 beds 2 baths2,097 sq. ft.
$850,000Active4 beds 2 baths2,097 sq. ft.2550 E Sahuaro Drive, Phoenix, AZ 85028
MLS# 6905826Listed by: KELLER WILLIAMS REALTY EAST VALLEY - New
 $439,000Active3 beds 2 baths1,570 sq. ft.
$439,000Active3 beds 2 baths1,570 sq. ft.2303 E Taro Lane, Phoenix, AZ 85024
MLS# 6905701Listed by: HOMESMART - New
 $779,900Active2 beds 3 baths1,839 sq. ft.
$779,900Active2 beds 3 baths1,839 sq. ft.22435 N 53rd Street, Phoenix, AZ 85054
MLS# 6905712Listed by: REALTY ONE GROUP - New
 $980,000Active-- beds -- baths
$980,000Active-- beds -- baths610 E San Juan Avenue, Phoenix, AZ 85012
MLS# 6905741Listed by: VALOR HOME GROUP - New
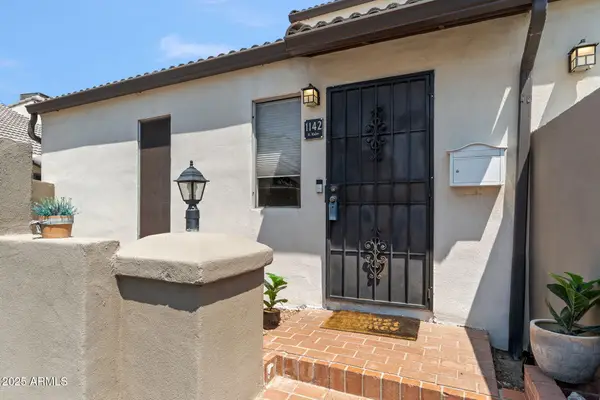 $349,900Active3 beds 2 baths1,196 sq. ft.
$349,900Active3 beds 2 baths1,196 sq. ft.1142 E Kaler Drive, Phoenix, AZ 85020
MLS# 6905764Listed by: COMPASS - New
 $314,000Active2 beds 3 baths1,030 sq. ft.
$314,000Active2 beds 3 baths1,030 sq. ft.2150 W Alameda Road #1390, Phoenix, AZ 85085
MLS# 6905768Listed by: HOMESMART
