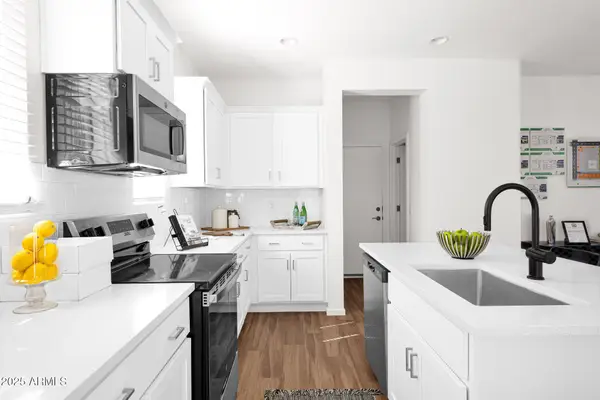4331 E Redwood Lane, Phoenix, AZ 85048
Local realty services provided by:Better Homes and Gardens Real Estate BloomTree Realty
4331 E Redwood Lane,Phoenix, AZ 85048
$675,000
- 6 Beds
- 3 Baths
- 2,956 sq. ft.
- Single family
- Active
Listed by: hector coker
Office: homesmart
MLS#:6882562
Source:ARMLS
Price summary
- Price:$675,000
- Price per sq. ft.:$228.35
- Monthly HOA dues:$61.67
About this home
Beautiful and spacious corner lot home for sale! This 6- bedroom (two downstairs) and 3 full bath (one downstairs) residence welcomes you with a 2-car garage and a manicured front lawn and curb appeal! The living room boasts soaring vaulted ceilings, a contemporary palette, and natural rock tile flooring on first floor. Gather loved ones in this great space. The gourmet kitchen comes with quartz counters, abundant cabinetry, all included SS appliances, a pantry, and a custom-movable center island. The serene primary bedroom showcases plush carpeting, an ensuite with double vanities, and a practical walk-in closet. The sizable backyard is a true highlight, boasting a full-length covered patio, a ramada, stylish pavers, and a sparkling pebble-tech pool. A true AZ delight
Contact an agent
Home facts
- Year built:2001
- Listing ID #:6882562
- Updated:November 14, 2025 at 11:12 PM
Rooms and interior
- Bedrooms:6
- Total bathrooms:3
- Full bathrooms:3
- Living area:2,956 sq. ft.
Heating and cooling
- Cooling:Ceiling Fan(s)
- Heating:Electric
Structure and exterior
- Year built:2001
- Building area:2,956 sq. ft.
- Lot area:0.16 Acres
Schools
- High school:Desert Vista High School
- Middle school:Kyrene Akimel A-Al Middle School
- Elementary school:Kyrene del Milenio
Utilities
- Water:City Water
Finances and disclosures
- Price:$675,000
- Price per sq. ft.:$228.35
- Tax amount:$2,884 (2024)
New listings near 4331 E Redwood Lane
 $541,571Active3 beds 3 baths1,323 sq. ft.
$541,571Active3 beds 3 baths1,323 sq. ft.16875 N 12th Street, Phoenix, AZ 85022
MLS# 6903603Listed by: CAMBRIDGE PROPERTIES- New
 $340,000Active3 beds 2 baths1,230 sq. ft.
$340,000Active3 beds 2 baths1,230 sq. ft.4615 N 101st Avenue, Phoenix, AZ 85037
MLS# 6947532Listed by: EXP REALTY - New
 $192,000Active2 beds 1 baths700 sq. ft.
$192,000Active2 beds 1 baths700 sq. ft.3645 N 71st Avenue #10, Phoenix, AZ 85033
MLS# 6947561Listed by: REAL BROKER - New
 $1,650,000Active4 beds 4 baths4,354 sq. ft.
$1,650,000Active4 beds 4 baths4,354 sq. ft.5216 E Barwick Drive, Cave Creek, AZ 85331
MLS# 6946053Listed by: COMPASS - New
 $189,999Active1 beds 1 baths748 sq. ft.
$189,999Active1 beds 1 baths748 sq. ft.18416 N Cave Creek Road #3051, Phoenix, AZ 85032
MLS# 6946059Listed by: MY HOME GROUP REAL ESTATE - New
 $749,000Active4 beds 3 baths2,720 sq. ft.
$749,000Active4 beds 3 baths2,720 sq. ft.8236 N 15th Drive, Phoenix, AZ 85021
MLS# 6946078Listed by: RUSS LYON SOTHEBY'S INTERNATIONAL REALTY  $329,000Pending4 beds 2 baths1,507 sq. ft.
$329,000Pending4 beds 2 baths1,507 sq. ft.8618 W Clarendon Avenue, Phoenix, AZ 85037
MLS# 6946088Listed by: HOMESMART- New
 $1,495,000Active4 beds 4 baths2,997 sq. ft.
$1,495,000Active4 beds 4 baths2,997 sq. ft.4101 E Nisbet Road, Phoenix, AZ 85032
MLS# 6946211Listed by: HOMESMART - New
 $675,000Active5 beds 3 baths4,113 sq. ft.
$675,000Active5 beds 3 baths4,113 sq. ft.7411 S 25th Drive, Phoenix, AZ 85041
MLS# 6946272Listed by: CITIEA - New
 $497,000Active3 beds 2 baths2,138 sq. ft.
$497,000Active3 beds 2 baths2,138 sq. ft.4140 W Anderson Drive, Glendale, AZ 85308
MLS# 6946275Listed by: REDFIN CORPORATION
